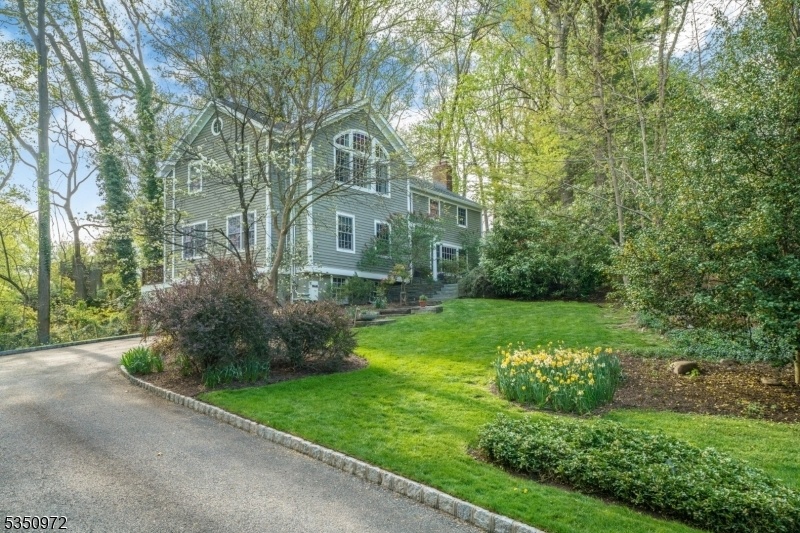27 Inverness Court
Millburn Twp, NJ 07078











































Price: $2,298,000
GSMLS: 3960016Type: Single Family
Style: Colonial
Beds: 4
Baths: 4 Full & 1 Half
Garage: 2-Car
Year Built: 1955
Acres: 0.69
Property Tax: $31,238
Description
Located On A Quiet Cul-de-sac In The Heart Of Short Hills, 27 Inverness Court Offers An Incredible Opportunity To Own A Beautifully Expanded And Meticulously Maintained Home On 0.69 Private Lush Acres. This Spacious 4-bedroom, 4 Full And 1 Half Bath Residence Was Thoughtfully Renovated In 2002, Seamlessly Blending Timeless Charm With Modern Luxury. The Entire First Level Is Open Concept, With A Stunning Kitchen In The Heart Of The Home Completely Reimagined For The Serious Chef, Featuring A Large Center Island, High-end Appliances, Abundant Cabinetry And A Breakfast Room Filled With Sunlight. Nearby, An Elegant Dining Room, Spacious Gathering Areas, First Floor Bedroom And Functional Mudroom Offer An Ideal Layout For Everyday Living And Entertaining. Upstairs, All Bedrooms Are Generously Sized With Large Closets While A Spectacular Primary Suite Addition Offers A True Retreat, Complete With Soaring Ceilings, Oversized Windows, Two Walk-in Closets And A Spa-like Bath. Outdoor Living Is Just As Impressive, With A Large Deck, Covered And Open Patios, And An Expansive Backyard Framed By Mature Trees. Additional Highlights Include A Two-car Garage With Ev Charging, Flexible Lower-level Space And A Location That Cannot Be Beat, Offering Easy Access To Millburn's Highly Rated Schools, Shopping, Dining And Midtown Direct Trains. Combining Space, Sophistication And Convenience, 27 Inverness Court Is The Perfect Place To Call Home In One Of New Jersey's Most Sought After Communities.
Rooms Sizes
Kitchen:
23x11 Second
Dining Room:
20x16 First
Living Room:
n/a
Family Room:
20x17 First
Den:
n/a
Bedroom 1:
23x24 Second
Bedroom 2:
22x15 Second
Bedroom 3:
18x11 Second
Bedroom 4:
19x15 First
Room Levels
Basement:
n/a
Ground:
BathOthr,Exercise,GarEnter,RecRoom,Storage,Utility,Walkout
Level 1:
1Bedroom,Breakfst,DiningRm,FamilyRm,Foyer,Kitchen,LivingRm,MudRoom,Pantry,PowderRm
Level 2:
3 Bedrooms, Bath Main, Bath(s) Other, Laundry Room
Level 3:
Attic
Level Other:
n/a
Room Features
Kitchen:
Breakfast Bar, Center Island, Eat-In Kitchen, Pantry, Separate Dining Area
Dining Room:
Formal Dining Room
Master Bedroom:
Full Bath, Walk-In Closet
Bath:
Soaking Tub, Stall Shower
Interior Features
Square Foot:
n/a
Year Renovated:
2002
Basement:
Yes - Finished, Walkout
Full Baths:
4
Half Baths:
1
Appliances:
Cooktop - Gas, Dishwasher, Disposal, Dryer, Generator-Built-In, Kitchen Exhaust Fan, Microwave Oven, Refrigerator, Self Cleaning Oven, Wall Oven(s) - Electric, Washer
Flooring:
Laminate, Tile, Wood
Fireplaces:
2
Fireplace:
Dining Room, Family Room, Gas Fireplace, Wood Burning
Interior:
Blinds,CODetect,CeilHigh,SmokeDet,StallShw,StallTub,TubShowr,WlkInCls
Exterior Features
Garage Space:
2-Car
Garage:
Attached Garage, Garage Under
Driveway:
1 Car Width, Blacktop
Roof:
Asphalt Shingle
Exterior:
Wood
Swimming Pool:
n/a
Pool:
n/a
Utilities
Heating System:
2 Units, Forced Hot Air, Multi-Zone
Heating Source:
Gas-Natural
Cooling:
2 Units, Central Air, Multi-Zone Cooling
Water Heater:
Gas
Water:
Private, Water Charge Extra
Sewer:
Public Sewer, Sewer Charge Extra
Services:
Cable TV Available, Fiber Optic Available, Garbage Included
Lot Features
Acres:
0.69
Lot Dimensions:
70XIRR .6910 AC
Lot Features:
Cul-De-Sac
School Information
Elementary:
HARTSHORN
Middle:
MILLBURN
High School:
MILLBURN
Community Information
County:
Essex
Town:
Millburn Twp.
Neighborhood:
OLD SHORT HILLS
Application Fee:
n/a
Association Fee:
n/a
Fee Includes:
n/a
Amenities:
n/a
Pets:
n/a
Financial Considerations
List Price:
$2,298,000
Tax Amount:
$31,238
Land Assessment:
$962,700
Build. Assessment:
$613,400
Total Assessment:
$1,576,100
Tax Rate:
1.98
Tax Year:
2024
Ownership Type:
Fee Simple
Listing Information
MLS ID:
3960016
List Date:
04-30-2025
Days On Market:
0
Listing Broker:
SERHANT NEW JERSEY LLC
Listing Agent:











































Request More Information
Shawn and Diane Fox
RE/MAX American Dream
3108 Route 10 West
Denville, NJ 07834
Call: (973) 277-7853
Web: GlenmontCommons.com

