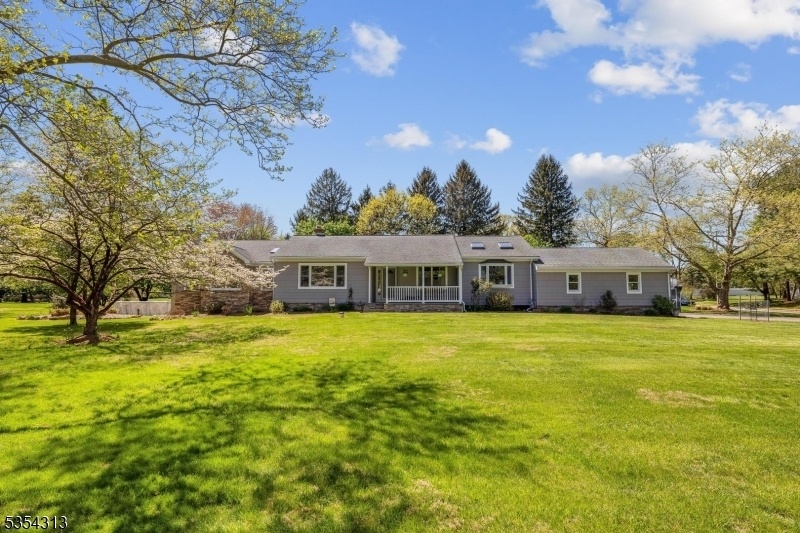2 Glenn Rd
Raritan Twp, NJ 08822








































Price: $689,900
GSMLS: 3959857Type: Single Family
Style: Ranch
Beds: 3
Baths: 2 Full & 1 Half
Garage: 2-Car
Year Built: 1960
Acres: 1.20
Property Tax: $12,190
Description
Beautiful Spacious Ranch Home Situated In Desirable Broad Acres Subdivision. Paver Walkway Leads To Covered Open Porch With Bluestone Floor. Foyer Entry Is Flanked By Living And Dining Rooms. Light-filled Granite Kitchen With Tiled Backsplash, Ss Appliances, New Dishwasher, Ceramic Tile Floor, Skylight And Bay Window. Family Room Features Vaulted Ceiling, Skylight, Recessed Lighting And Wood Burning Fireplace With Insert. The Primary Bedroom Suite Has Walk-in Closet, Recently Remodeled En-suite Bathroom With Soaking Tub, Chair-rail And Wainscotting. Main Bath Features Tiled Tub Shower And Granite Vanity. Two Additional Bedrooms, A Den With Powder Room Complete The Bedroom Wing. Hallway Rear Entry Leads To Paver Patio That Overlooks A Lovely Back Yard With Pizza Oven, 2-year-old Above Ground Pool And Garden Area. Direct Entry To Attached 2-car Garage And Inside Entry To Basement With Laundry Room, Utility Room And Office Space. Leased Solar Panels Provide Lower Electric Bills. Superior School Sending District, Barley Sheaf Elementary School Is Just Few Blocks Away. Minutes From Shopping Centers, Downtown Flemington And Commuting Routes.
Rooms Sizes
Kitchen:
15x13 First
Dining Room:
12x10 First
Living Room:
18x13 First
Family Room:
22x17 First
Den:
14x12 First
Bedroom 1:
15x15 First
Bedroom 2:
14x11 First
Bedroom 3:
11x11 First
Bedroom 4:
n/a
Room Levels
Basement:
Inside Entrance, Laundry Room, Office, Storage Room, Utility Room
Ground:
n/a
Level 1:
3 Bedrooms, Bath Main, Bath(s) Other, Den, Dining Room, Family Room, Kitchen, Living Room, Powder Room
Level 2:
n/a
Level 3:
n/a
Level Other:
n/a
Room Features
Kitchen:
Eat-In Kitchen
Dining Room:
Formal Dining Room
Master Bedroom:
Full Bath, Walk-In Closet
Bath:
Soaking Tub
Interior Features
Square Foot:
1,972
Year Renovated:
2005
Basement:
Yes - Unfinished
Full Baths:
2
Half Baths:
1
Appliances:
Carbon Monoxide Detector, Dishwasher, Dryer, Microwave Oven, Range/Oven-Electric, Range/Oven-Gas, Refrigerator, Washer
Flooring:
Tile, Wood
Fireplaces:
1
Fireplace:
Family Room, Heatolator, Insert, Wood Burning
Interior:
Blinds,CODetect,Skylight,SmokeDet,SoakTub,TubShowr,WlkInCls,WndwTret
Exterior Features
Garage Space:
2-Car
Garage:
Attached,DoorOpnr,InEntrnc
Driveway:
Blacktop, Driveway-Exclusive
Roof:
Asphalt Shingle
Exterior:
Composition Shingle, Stone, Vinyl Siding
Swimming Pool:
Yes
Pool:
Above Ground
Utilities
Heating System:
Baseboard - Hotwater, Multi-Zone
Heating Source:
Electric,GasNatur,SolarLse
Cooling:
2 Units, Ceiling Fan, Central Air, House Exhaust Fan
Water Heater:
Gas
Water:
Well
Sewer:
Septic 3 Bedroom Town Verified
Services:
Cable TV Available, Garbage Extra Charge
Lot Features
Acres:
1.20
Lot Dimensions:
n/a
Lot Features:
Corner, Level Lot, Open Lot
School Information
Elementary:
Barley She
Middle:
JP Case MS
High School:
Hunterdon
Community Information
County:
Hunterdon
Town:
Raritan Twp.
Neighborhood:
Broad Acres
Application Fee:
n/a
Association Fee:
n/a
Fee Includes:
n/a
Amenities:
n/a
Pets:
n/a
Financial Considerations
List Price:
$689,900
Tax Amount:
$12,190
Land Assessment:
$213,000
Build. Assessment:
$207,800
Total Assessment:
$420,800
Tax Rate:
2.90
Tax Year:
2024
Ownership Type:
Fee Simple
Listing Information
MLS ID:
3959857
List Date:
04-30-2025
Days On Market:
0
Listing Broker:
RE/MAX RESULTS REALTY
Listing Agent:








































Request More Information
Shawn and Diane Fox
RE/MAX American Dream
3108 Route 10 West
Denville, NJ 07834
Call: (973) 277-7853
Web: GlenmontCommons.com

