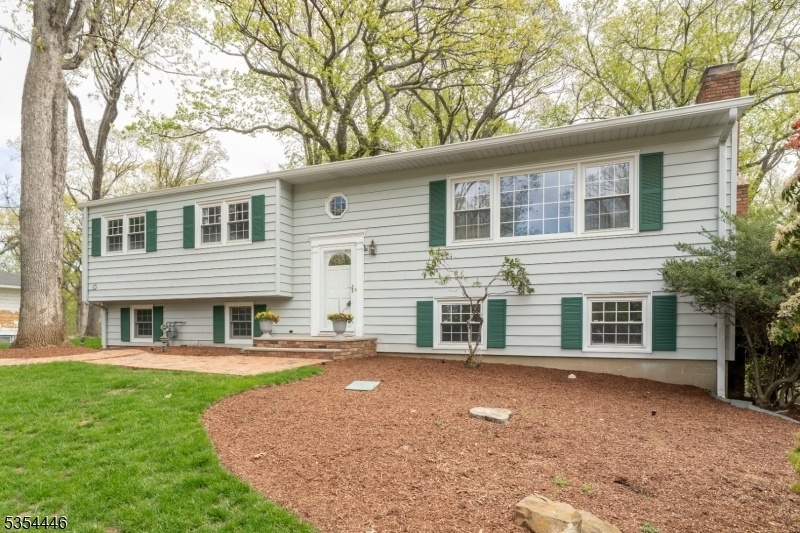6 Colonial Dr
Green Brook Twp, NJ 08812







































Price: $775,000
GSMLS: 3959843Type: Single Family
Style: Custom Home
Beds: 5
Baths: 3 Full
Garage: 2-Car
Year Built: 1963
Acres: 0.38
Property Tax: $14,882
Description
Welcome Home To This 2,670 Sq. Ft. 5br, 3bth Home Nestled On 0.38 Acres Of American History! (bonus, Its On A Cul-de-sac Too!) Relax And Sit Out On (or Below) Your Spacious Deck With Panoramic Vistas Overlooking Washington Rock State Park (and Nyc In The Winter). Pride In Ownership Is Evident In This Custom Home In The Continental Heights Section Of Green Brook On Top Of The Watchung Mountains. The (original) Owners Of This Home Have Always Enjoyed The Upstairs And Downstairs Family Rooms With The Large Wall Of Windows Allowing An Abundance Of Natural Light As They Looked Out Over Their Private Yard. The First Floor Of This Home Offers 3br (inclusive Of Primary Suite), A Full Bath, Lr, Dr, Kitchen And Family Room, With The Common Living Space Effortlessly Flowing From Room To Room. Walk Out Onto Your Deck From The Fr. Downstairs Offers Plenty Of Flexible Space To Meet Your Needs. There Are Two Large Bedrooms (one With Brick Wall Fireplace, Laundry, Full Bath And Recreation Room With Egress To Below Deck Relaxation. The Full Bath And Bedrooms On Ground Floor Provide Guest Suite Flexibility. Hard Wood Floors Under First Floor Carpets. Enjoy Convenience To Shopping, Fine Dining, History And Transportation. Top Rated Green Brook Schools! Welcome Home!
Rooms Sizes
Kitchen:
13x12 First
Dining Room:
13x13 First
Living Room:
19x14 First
Family Room:
19x12 First
Den:
n/a
Bedroom 1:
15x13 First
Bedroom 2:
15x11 First
Bedroom 3:
11x10 First
Bedroom 4:
19x13 Ground
Room Levels
Basement:
n/a
Ground:
2Bedroom,BathOthr,FamilyRm,GarEnter,InsdEntr,Laundry,Utility,Walkout
Level 1:
3Bedroom,BathMain,BathOthr,DiningRm,FamilyRm,Foyer,InsdEntr,Kitchen,LivingRm,OutEntrn
Level 2:
n/a
Level 3:
n/a
Level Other:
n/a
Room Features
Kitchen:
Breakfast Bar, Eat-In Kitchen
Dining Room:
Formal Dining Room
Master Bedroom:
1st Floor, Full Bath
Bath:
Stall Shower
Interior Features
Square Foot:
2,670
Year Renovated:
n/a
Basement:
No
Full Baths:
3
Half Baths:
0
Appliances:
Carbon Monoxide Detector, Dishwasher, Dryer, Range/Oven-Electric, Refrigerator, Washer
Flooring:
Carpeting, Tile, Wood
Fireplaces:
2
Fireplace:
Bedroom 4, Living Room, Non-Functional
Interior:
Blinds, Carbon Monoxide Detector, Smoke Detector, Window Treatments
Exterior Features
Garage Space:
2-Car
Garage:
Attached,DoorOpnr,InEntrnc,Oversize
Driveway:
1 Car Width, 2 Car Width, Blacktop
Roof:
Asphalt Shingle
Exterior:
Vinyl Siding
Swimming Pool:
n/a
Pool:
n/a
Utilities
Heating System:
1 Unit, Baseboard - Hotwater
Heating Source:
Gas-Natural
Cooling:
1 Unit, Ceiling Fan, Central Air
Water Heater:
n/a
Water:
Public Water
Sewer:
Public Sewer
Services:
Cable TV Available, Fiber Optic Available, Garbage Extra Charge
Lot Features
Acres:
0.38
Lot Dimensions:
110X150
Lot Features:
Backs to Park Land, Cul-De-Sac, Mountain View
School Information
Elementary:
IRENE FELD
Middle:
GREENBROOK
High School:
WATCHUNG
Community Information
County:
Somerset
Town:
Green Brook Twp.
Neighborhood:
Continental Heights
Application Fee:
n/a
Association Fee:
n/a
Fee Includes:
n/a
Amenities:
n/a
Pets:
n/a
Financial Considerations
List Price:
$775,000
Tax Amount:
$14,882
Land Assessment:
$245,000
Build. Assessment:
$320,700
Total Assessment:
$565,700
Tax Rate:
2.21
Tax Year:
2024
Ownership Type:
Fee Simple
Listing Information
MLS ID:
3959843
List Date:
04-30-2025
Days On Market:
0
Listing Broker:
WEICHERT REALTORS
Listing Agent:







































Request More Information
Shawn and Diane Fox
RE/MAX American Dream
3108 Route 10 West
Denville, NJ 07834
Call: (973) 277-7853
Web: GlenmontCommons.com

