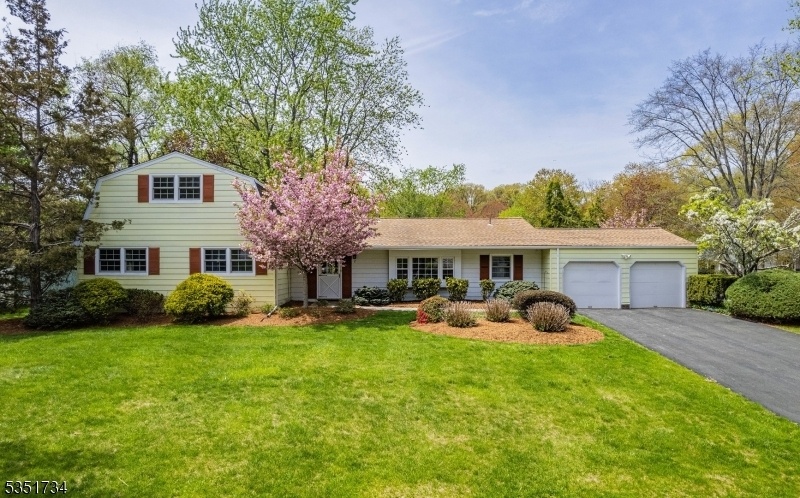2 Euclid Ter
Parsippany-Troy Hills Twp, NJ 07054
































Price: $750,000
GSMLS: 3959710Type: Single Family
Style: Raised Ranch
Beds: 5
Baths: 3 Full
Garage: 2-Car
Year Built: 1965
Acres: 0.34
Property Tax: $13,343
Description
Welcome To Your Forever Home In Prestigious Druid Hill! This Stunning 5-bedroom, 3-full-bathroom Raised Ranch Home Is In Sought-after Parsippany, Offering An Unbeatable Blend Of Space, Style, And Location. This Home Offers Flexible Living Space And Modern Convenience In A Quiet, Well-established Community. The Main Flr Features Primary-ensuite Bedrm W/ Walk-in-closet (hwf Under Carpet), 2 More Bedrooms W/hwf, Full Hall Bath, Formal Lr, Dr, Fr With Sliders To Garden. Sunny, Eat-in-kitchen, Adjacent To A Pantry/laundry/mudroom Is Cook & Busy Household's Dream With Its Connection To 2-car Attached Garage. There Is An Entry-hall Closet & Hall Linen Closet. Upstairs Are 2 More Bedrooms With Hwfs, Spacious Hall Linen Closet & 3rd Full Bathroom, Perfect For Guests, Home Office, Or Multi-generational Living. The Full, Unfinished Basement With French Drains & Sump Pump Offers Great Potential For Customization - Recreation Room, Gym, Wine Cellar, Hobby Space. Enjoy The Outdoors With The Large Yard, Easily Maintained With An In-ground Sprinkler System. This Home Has Been Lovingly Maintained, Inside And Out With Service Contracts Annually On Hvac, Sprinkler Systems And Landscaping-lawn And Garden Care. Recent Updates Include A Newer Roof, Four-year-old Andersen Windows And Sliding Door. All This Near Top-rated Schools, Parks, Shops, Restaurants, & Quick Access To Rtes 46, 80, & 287, Public Transit, & Nyc Park-and-ride Services. Home Being Sold By Power Of Attorney In "as-is" Condition.
Rooms Sizes
Kitchen:
13x14 First
Dining Room:
12x11 First
Living Room:
12x19 First
Family Room:
12x17 First
Den:
n/a
Bedroom 1:
11x15 First
Bedroom 2:
12x11 First
Bedroom 3:
11x11 First
Bedroom 4:
14x15 Second
Room Levels
Basement:
Storage Room, Utility Room
Ground:
n/a
Level 1:
3Bedroom,BathMain,BathOthr,DiningRm,FamilyRm,Foyer,GarEnter,Kitchen,Laundry,LivingRm
Level 2:
2 Bedrooms, Bath(s) Other
Level 3:
n/a
Level Other:
n/a
Room Features
Kitchen:
Eat-In Kitchen
Dining Room:
Formal Dining Room
Master Bedroom:
1st Floor, Full Bath, Walk-In Closet
Bath:
Stall Shower
Interior Features
Square Foot:
n/a
Year Renovated:
n/a
Basement:
Yes - French Drain, Partial, Unfinished
Full Baths:
3
Half Baths:
0
Appliances:
Cooktop - Gas, Dishwasher, Dryer, Freezer-Freestanding, Microwave Oven, Refrigerator, Sump Pump, Wall Oven(s) - Electric, Washer
Flooring:
Carpeting, Tile, Wood
Fireplaces:
1
Fireplace:
Living Room, Wood Burning
Interior:
StallShw,TubShowr,WlkInCls
Exterior Features
Garage Space:
2-Car
Garage:
Attached,InEntrnc
Driveway:
2 Car Width, Blacktop
Roof:
Asphalt Shingle
Exterior:
Aluminum Siding
Swimming Pool:
n/a
Pool:
n/a
Utilities
Heating System:
1 Unit, Forced Hot Air
Heating Source:
Gas-Natural
Cooling:
1 Unit, Central Air, Window A/C(s)
Water Heater:
Gas
Water:
Public Water, Water Charge Extra
Sewer:
Public Sewer, Sewer Charge Extra
Services:
Cable TV Available, Fiber Optic Available, Garbage Included
Lot Features
Acres:
0.34
Lot Dimensions:
n/a
Lot Features:
Corner
School Information
Elementary:
Northvail Elementary School (K-5)
Middle:
Central Middle School (6-8)
High School:
Parsippany High School (9-12)
Community Information
County:
Morris
Town:
Parsippany-Troy Hills Twp.
Neighborhood:
Druid Hill
Application Fee:
n/a
Association Fee:
n/a
Fee Includes:
n/a
Amenities:
n/a
Pets:
n/a
Financial Considerations
List Price:
$750,000
Tax Amount:
$13,343
Land Assessment:
$218,200
Build. Assessment:
$173,100
Total Assessment:
$391,300
Tax Rate:
3.38
Tax Year:
2024
Ownership Type:
Fee Simple
Listing Information
MLS ID:
3959710
List Date:
04-29-2025
Days On Market:
0
Listing Broker:
KELLER WILLIAMS REALTY
Listing Agent:
































Request More Information
Shawn and Diane Fox
RE/MAX American Dream
3108 Route 10 West
Denville, NJ 07834
Call: (973) 277-7853
Web: GlenmontCommons.com




