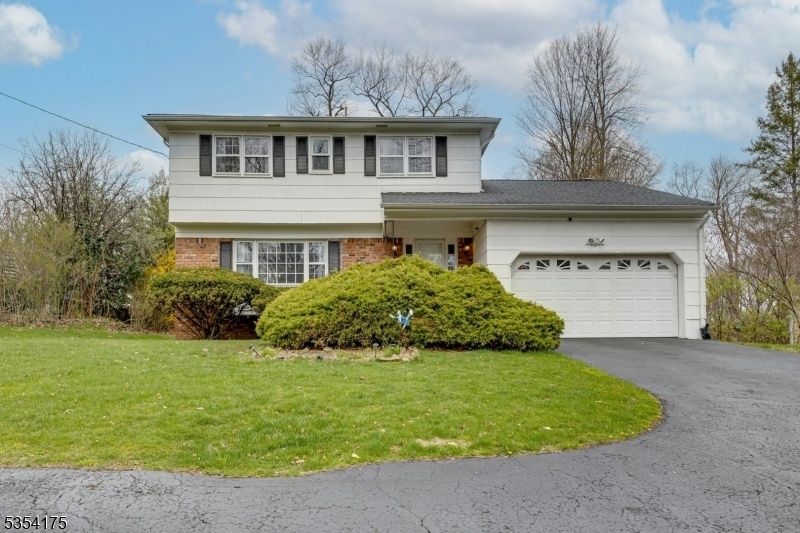67 Emerson Ln
Berkeley Heights Twp, NJ 07922

































Price: $865,000
GSMLS: 3959661Type: Single Family
Style: Colonial
Beds: 4
Baths: 2 Full & 1 Half
Garage: 2-Car
Year Built: 1976
Acres: 0.72
Property Tax: $13,838
Description
This Timeless 4 Bedroom Colonial Is Gracefully Set On An Expansive .72 Acre Professionally Landscaped Lot,complete With A Welcoming Circular Driveway.as You Step Into The Foyer,you'll Discover Updated Lighting Throughout The House And Beautiful Floors.the Spacious Living Rm And Dining Rm Flow Seamlessly Into The Recently Renovated Kitchen-complete With A Center Island,double Pantry,stainless Steel Appliances,and A Built In Water Filtration System.the Adjacent Family Rm Features A Cozy Fireplace,dramatic Cathedral Ceilings & Skylights That Flood The Rm W/natural Light,creating A Wonderful Gathering Space.an Updated Half Bath Rounds Out This Level.upstairs The Spacious Primary En-suite Offers A Tranquil Retreat With A Beautifully Renovated Bath.3 Additional Nice Sized Bedrms Share A Renovated Hall Bath.at The End Of The Hall, A Walk-in Attic With New Plywood Flooring Offers Excellent Additional Storage.a Recreation Rm In The Partially Finished Basement Is Perfect For A Game Rm,gym Or Office.plenty Of Storage Space Is Also Available On This Level.the Rear Yard Is A Lovely Oasis With A Deck Overlooking The Expansive Private Grounds,which Has Been Enhanced With A Charming Rose Garden.the Newer Patio & Retaining Wall Is Perfectly Suited For Outdr Dining & Summer Gatherings.all Of This In A Prime Location With Quick Access To Major Highwys (i-78, Us 22) ,midtown Direct Train,parks & Excellent Schools.this Home Truly Offers Comfort,style,& Convenience-your Next Chapter Starts Here.
Rooms Sizes
Kitchen:
18x13 First
Dining Room:
10x13 First
Living Room:
20x13 First
Family Room:
16x13 First
Den:
n/a
Bedroom 1:
12x17 Second
Bedroom 2:
12x11 Second
Bedroom 3:
9x14 First
Bedroom 4:
9x11 Second
Room Levels
Basement:
Rec Room, Storage Room, Utility Room
Ground:
n/a
Level 1:
Dining Room, Family Room, Foyer, Kitchen, Living Room, Powder Room
Level 2:
4 Or More Bedrooms, Bath Main, Bath(s) Other
Level 3:
n/a
Level Other:
n/a
Room Features
Kitchen:
Center Island, Pantry
Dining Room:
Formal Dining Room
Master Bedroom:
Full Bath
Bath:
n/a
Interior Features
Square Foot:
n/a
Year Renovated:
n/a
Basement:
Yes - Finished-Partially, Full
Full Baths:
2
Half Baths:
1
Appliances:
Dishwasher, Disposal, Dryer, Range/Oven-Gas, Refrigerator, Sump Pump, Washer, Water Filter
Flooring:
n/a
Fireplaces:
1
Fireplace:
Family Room, Wood Burning
Interior:
Cathedral Ceiling, Skylight
Exterior Features
Garage Space:
2-Car
Garage:
Attached Garage
Driveway:
Blacktop, Circular
Roof:
Asphalt Shingle
Exterior:
Brick, Composition Shingle
Swimming Pool:
n/a
Pool:
n/a
Utilities
Heating System:
1 Unit, Baseboard - Hotwater
Heating Source:
Gas-Natural
Cooling:
1 Unit, Central Air
Water Heater:
n/a
Water:
Public Water
Sewer:
Public Sewer
Services:
n/a
Lot Features
Acres:
0.72
Lot Dimensions:
n/a
Lot Features:
n/a
School Information
Elementary:
n/a
Middle:
n/a
High School:
n/a
Community Information
County:
Union
Town:
Berkeley Heights Twp.
Neighborhood:
n/a
Application Fee:
n/a
Association Fee:
n/a
Fee Includes:
n/a
Amenities:
n/a
Pets:
n/a
Financial Considerations
List Price:
$865,000
Tax Amount:
$13,838
Land Assessment:
$158,900
Build. Assessment:
$163,900
Total Assessment:
$322,800
Tax Rate:
4.29
Tax Year:
2024
Ownership Type:
Fee Simple
Listing Information
MLS ID:
3959661
List Date:
04-29-2025
Days On Market:
0
Listing Broker:
COLDWELL BANKER REALTY
Listing Agent:

































Request More Information
Shawn and Diane Fox
RE/MAX American Dream
3108 Route 10 West
Denville, NJ 07834
Call: (973) 277-7853
Web: GlenmontCommons.com

