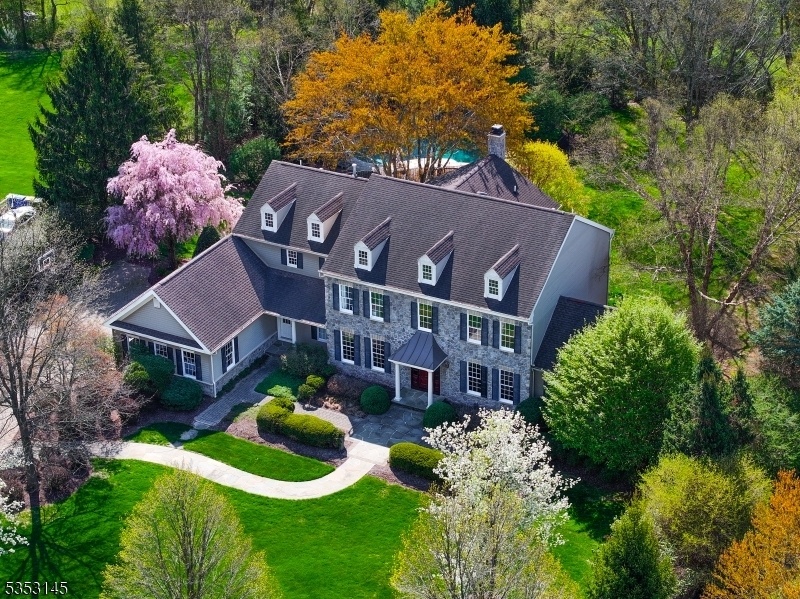104 Canterbury Way
Bernards Twp, NJ 07920

















































Price: $2,198,000
GSMLS: 3959658Type: Single Family
Style: Colonial
Beds: 4
Baths: 5 Full & 1 Half
Garage: 3-Car
Year Built: 2002
Acres: 1.28
Property Tax: $30,755
Description
Experience Timeless Elegance In This Exceptional 4-bedroom, 5.1-bath Center Hall Colonial, Nestled On 1.28 Private Acres In The Coveted Canterbury Estates Of Basking Ridge. Surrounded By Mature Trees And Manicured Lawns, This Home Offers A True Neighborhood Setting With Sidewalks, Bike Paths, And Natural Beauty. The Grand Two-story Foyer With Oak Staircase Introduces Refined Interiors. The Family Room Features 10-foot Ceilings And A Soaring Stone Fireplace, While Formal Living And Dining Rooms Provide An Elegant Backdrop For Entertaining. The Sun-filled Conservatory Offers A More Intimate Retreat. The Chef's Kitchen Has A Premium Granite Oversized Island, Custom Cabinetry, Professional-grade Appliances, And Expansive Prep Space. The Bright Breakfast Room And Built-in Workstation Add Function And Style. Upstairs, The Luxurious Primary Suite Is A True Sanctuary, With Volume Ceiling, Sitting Room, Walk-in Closet With System, And An Award-winning Spa Quality Bath That Was Featured In Pinterest. Each Guest Bedroom Is En-suite And Generously Sized. The Finished Walkout Lower Level Is Resplendent With Tall Windows, Custom Bar, Fitness Area, And Game/media Rooms. Outdoors, Resort-style Living Awaits: A Beautiful Heated In-ground Pool With Spa And Cascading Waterfall, Paver Patio, And Elevated Ipe Deck. This Is The One You've Been Waiting For - Luxury, Privacy, And A Prime Location With Nationally Ranked Schools And Easy Access To Shopping, Dining, And World Class Healthcare.
Rooms Sizes
Kitchen:
14x21 First
Dining Room:
13x15 First
Living Room:
16x18 First
Family Room:
25x18 First
Den:
n/a
Bedroom 1:
19x18 Second
Bedroom 2:
14x13 Second
Bedroom 3:
14x15 Second
Bedroom 4:
14x15 Second
Room Levels
Basement:
BathOthr,Exercise,MudRoom,RecRoom,Storage,Utility,Walkout
Ground:
n/a
Level 1:
Breakfast Room, Conservatory, Dining Room, Family Room, Foyer, Kitchen, Laundry Room, Living Room, Office, Powder Room
Level 2:
4+Bedrms,BathMain,BathOthr,SittngRm
Level 3:
n/a
Level Other:
n/a
Room Features
Kitchen:
Breakfast Bar, Center Island, Eat-In Kitchen, Pantry, Separate Dining Area
Dining Room:
Formal Dining Room
Master Bedroom:
Dressing Room, Full Bath, Sitting Room, Walk-In Closet
Bath:
Soaking Tub, Stall Shower
Interior Features
Square Foot:
4,798
Year Renovated:
2015
Basement:
Yes - Finished, Full, Walkout
Full Baths:
5
Half Baths:
1
Appliances:
Carbon Monoxide Detector, Dishwasher, Disposal, Dryer, Microwave Oven, Range/Oven-Gas, Refrigerator, Washer
Flooring:
Carpeting, Tile, Wood
Fireplaces:
1
Fireplace:
Family Room, Gas Fireplace
Interior:
BarWet,CODetect,CeilCath,CeilHigh,SecurSys,SmokeDet,SoakTub,StallShw,TubShowr,WlkInCls
Exterior Features
Garage Space:
3-Car
Garage:
Attached,Finished,DoorOpnr,InEntrnc
Driveway:
1 Car Width, Driveway-Exclusive, Paver Block
Roof:
Composition Shingle
Exterior:
Clapboard, Stone
Swimming Pool:
Yes
Pool:
Gunite, Heated, In-Ground Pool
Utilities
Heating System:
2 Units, Forced Hot Air, Multi-Zone
Heating Source:
Gas-Natural
Cooling:
2 Units, Central Air, Multi-Zone Cooling
Water Heater:
Gas
Water:
Public Water, Water Charge Extra
Sewer:
Public Sewer, Sewer Charge Extra
Services:
Cable TV Available, Garbage Extra Charge
Lot Features
Acres:
1.28
Lot Dimensions:
n/a
Lot Features:
Level Lot, Open Lot
School Information
Elementary:
LIBERTY C
Middle:
W ANNIN
High School:
RIDGE
Community Information
County:
Somerset
Town:
Bernards Twp.
Neighborhood:
Canterbury Estates
Application Fee:
n/a
Association Fee:
$250 - Annually
Fee Includes:
Maintenance-Common Area
Amenities:
Pool-Outdoor
Pets:
Yes
Financial Considerations
List Price:
$2,198,000
Tax Amount:
$30,755
Land Assessment:
$508,400
Build. Assessment:
$1,342,300
Total Assessment:
$1,850,700
Tax Rate:
1.78
Tax Year:
2024
Ownership Type:
Fee Simple
Listing Information
MLS ID:
3959658
List Date:
04-29-2025
Days On Market:
0
Listing Broker:
COLDWELL BANKER REALTY
Listing Agent:

















































Request More Information
Shawn and Diane Fox
RE/MAX American Dream
3108 Route 10 West
Denville, NJ 07834
Call: (973) 277-7853
Web: GlenmontCommons.com

