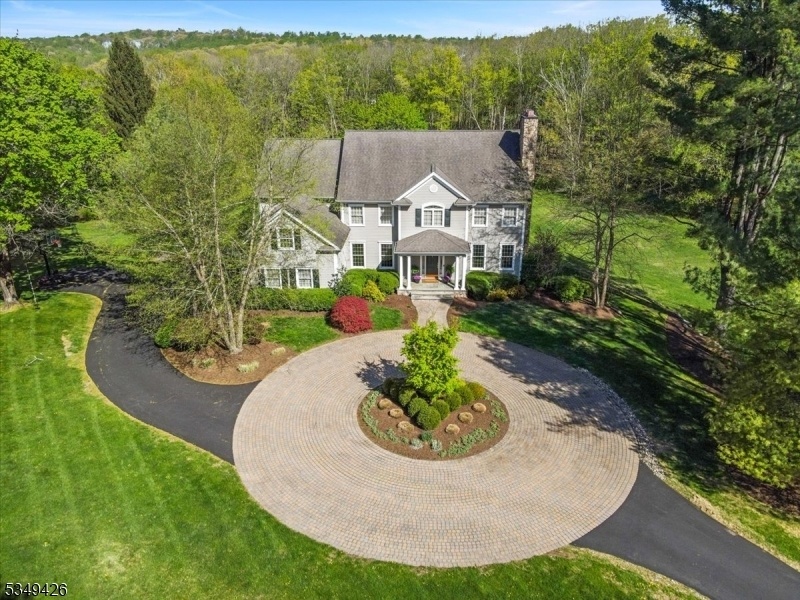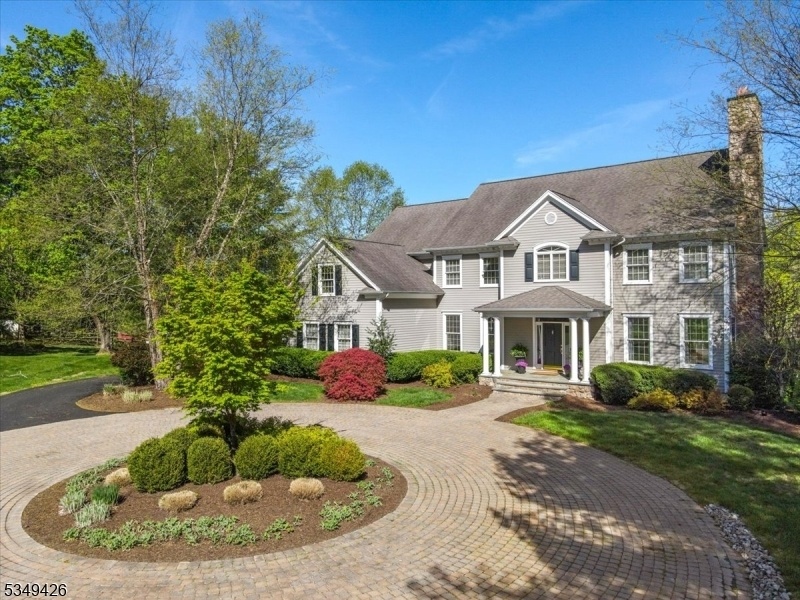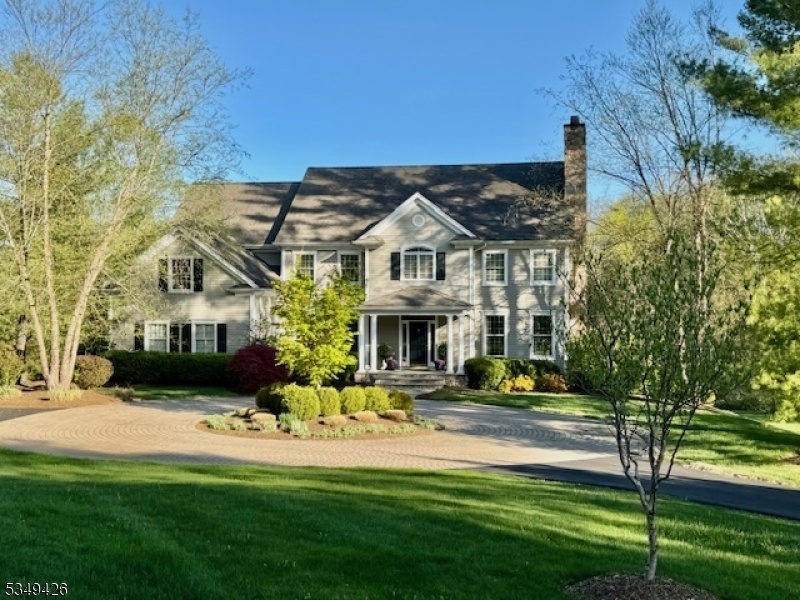21 Pleasant Valley Rd
Mendham Boro, NJ 07945












































Price: $1,625,000
GSMLS: 3959601Type: Single Family
Style: Colonial
Beds: 4
Baths: 4 Full & 1 Half
Garage: 3-Car
Year Built: 2001
Acres: 2.05
Property Tax: $26,900
Description
Price Reduction! Elegant Country Living On Over 2 Acres! Welcome To This Exceptional Residence Set On Over Two Acres With Beautiful Flowering Trees, Sweeping Vistas, And A Stately Circular Driveway Leading To A 3-car Garage. A Grand Two-story Foyer Opens To A Sophisticated Living Room With A Gas Fireplace And French Doors To A Private Office With Built-ins And Plantation Shutters. Opposite, The Formal Dining Room With A Custom Chandelier Connects To A Gourmet Kitchen Featuring Custom Cabinetry, Granite Countertops, A Center Island, And Coffee Bar. Expansive Sliders Lead To A Deck Overlooking The Lush Backyard And Patio. The Massive Family Room Offers A Wood-burning Fireplace And Serene Views. Upstairs, The Primary Suite Boasts Two Walk-in Closets, A Dressing Room, A Private Office Nook, And A Spa-like Bath. Three Additional Bedrooms, Including A Second En-suite, A Hall Bath, Unfinished Space, Possibilities Are Endless, And Laundry Complete The Second Floor. The Walk-out Lower Level Offers A Full Kitchen, Full Bath, Game Room, And Media Room Ideal For Entertaining Or Extended Living. Prime Location Near Nj Transit, Shopping, Restaurants, Top-rated School And Medical Care, Parks, And Recreation. A Perfect Blend Of Elegance, Space, And Convenience!
Rooms Sizes
Kitchen:
26x15 First
Dining Room:
17x13 First
Living Room:
18x14 First
Family Room:
24x15 First
Den:
Basement
Bedroom 1:
17x13 Second
Bedroom 2:
15x13 Second
Bedroom 3:
15x12 Second
Bedroom 4:
13x11 Second
Room Levels
Basement:
BathMain,Exercise,GameRoom,Kitchen,Leisure,Media,Storage,Utility
Ground:
n/a
Level 1:
Breakfst,DiningRm,FamilyRm,Foyer,GarEnter,Kitchen,Library,LivingRm,MudRoom,Office,Pantry,PowderRm,Walkout
Level 2:
4+Bedrms,BathMain,BathOthr,Laundry,SeeRem
Level 3:
Attic
Level Other:
n/a
Room Features
Kitchen:
Center Island, Pantry, See Remarks, Separate Dining Area
Dining Room:
Formal Dining Room
Master Bedroom:
Dressing Room, Full Bath, Other Room, Walk-In Closet
Bath:
Jetted Tub, Stall Shower
Interior Features
Square Foot:
n/a
Year Renovated:
2021
Basement:
Yes - Finished, Full, Walkout
Full Baths:
4
Half Baths:
1
Appliances:
Cooktop - Gas, Dishwasher, Dryer, Kitchen Exhaust Fan, Microwave Oven, Range/Oven-Gas, Refrigerator, Self Cleaning Oven, Washer, Water Filter, Water Softener-Own
Flooring:
Tile, Wood
Fireplaces:
2
Fireplace:
Family Room, Gas Fireplace, Living Room, Wood Burning
Interior:
BarDry,CODetect,SecurSys,SmokeDet,StallShw,StereoSy,TubShowr,WlkInCls
Exterior Features
Garage Space:
3-Car
Garage:
Attached,DoorOpnr,InEntrnc,Oversize
Driveway:
Blacktop, Circular, Paver Block
Roof:
Asphalt Shingle
Exterior:
Composition Siding, Stone
Swimming Pool:
No
Pool:
n/a
Utilities
Heating System:
2Units,ForcedHA,Humidifr,MultiZon
Heating Source:
Gas-Natural
Cooling:
2 Units, Central Air, Multi-Zone Cooling
Water Heater:
Gas
Water:
Public Water
Sewer:
Septic 5+ Bedroom Town Verified
Services:
Cable TV Available, Garbage Extra Charge
Lot Features
Acres:
2.05
Lot Dimensions:
n/a
Lot Features:
Mountain View, Open Lot, Skyline View
School Information
Elementary:
Hilltop Elementary School (K-4)
Middle:
Mountain View Middle School (5-8)
High School:
n/a
Community Information
County:
Morris
Town:
Mendham Boro
Neighborhood:
n/a
Application Fee:
n/a
Association Fee:
n/a
Fee Includes:
n/a
Amenities:
n/a
Pets:
Yes
Financial Considerations
List Price:
$1,625,000
Tax Amount:
$26,900
Land Assessment:
$454,500
Build. Assessment:
$639,000
Total Assessment:
$1,093,500
Tax Rate:
2.46
Tax Year:
2024
Ownership Type:
Fee Simple
Listing Information
MLS ID:
3959601
List Date:
04-29-2025
Days On Market:
0
Listing Broker:
KL SOTHEBY'S INT'L. REALTY
Listing Agent:












































Request More Information
Shawn and Diane Fox
RE/MAX American Dream
3108 Route 10 West
Denville, NJ 07834
Call: (973) 277-7853
Web: GlenmontCommons.com




