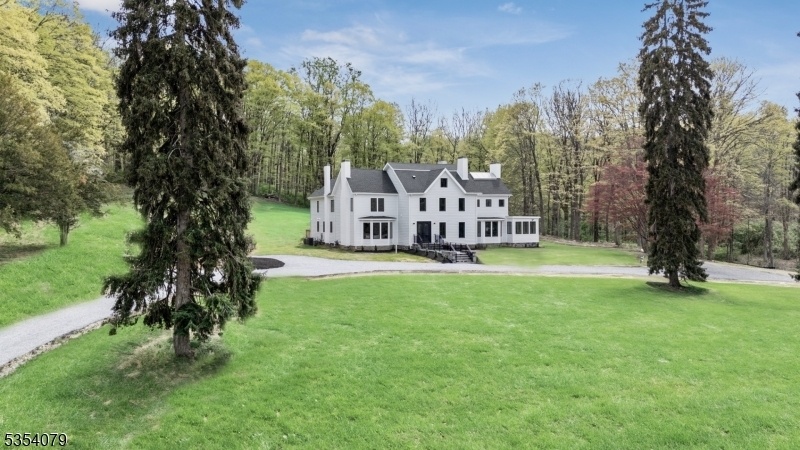284 Mendham Rd
Morris Twp, NJ 07960














































Price: $1,675,000
GSMLS: 3959561Type: Single Family
Style: Colonial
Beds: 6
Baths: 5 Full & 2 Half
Garage: No
Year Built: 1900
Acres: 8.04
Property Tax: $18,426
Description
Striking 2023-2024 Renovated Custom Colonial Set Atop 8+ Scenic Acres In One Of Morris Township's Most Prestigious And Private Locations. This Extraordinary 6-bedroom, 5 Full And 2 Half-bath Home Blends Timeless Elegance With Sophisticated Design Across Three Finished Levels. A Grand Two-story Foyer With A Sweeping Staircase Opens To A Formal Living Room And Dining Room, Both With Wood-burning Fireplaces And Oversized Windows That Bathe The Space In Natural Light. The Open-concept Chef's Kitchen Is A True Showpiece, Featuring A Dramatic Waterfall Island, High-end Appliances, Floor-to-ceiling Cabinetry, And A Sunlit Breakfast Nook With Views Of The Grounds. A First-floor Guest Suite Offers A Private Retreat With Sitting Area And Full Bath. A Beautiful Home Office Connects To A Glass-wrapped Sunroom Ideal For Peaceful Work Or Relaxing Moments. The Luxurious Primary Suite Boasts A Fireplace, Sitting Room, Dual Walk-in Closets, And A Spa-like Bath With Freestanding Tub. Upstairs Also Includes Jack-and-jill And En-suite Bedrooms, A Second-floor Laundry Room, And A Third-floor Private Suite With Flex Space. Outside, A Newly Built Deck Offers The Perfect Setting For Outdoor Entertaining Or Quiet Enjoyment Of The Expansive Natural Surroundings. All Just Minutes From Downtown Morristown, Top-rated Schools, Major Highways, And Nyc Trains This Is A Rare Opportunity To Own An Exceptional Hilltop Retreat In The Heart Of Morris Township.
Rooms Sizes
Kitchen:
17x42 First
Dining Room:
17x20 First
Living Room:
17x15 First
Family Room:
n/a
Den:
n/a
Bedroom 1:
16x10 Second
Bedroom 2:
15x12 First
Bedroom 3:
16x12 Second
Bedroom 4:
12x14 Second
Room Levels
Basement:
Storage Room, Utility Room
Ground:
n/a
Level 1:
1Bedroom,BathOthr,Breakfst,DiningRm,Foyer,Kitchen,LivingRm,Office,Pantry,PowderRm,SittngRm
Level 2:
4 Or More Bedrooms, Bath Main, Bath(s) Other, Laundry Room
Level 3:
1Bedroom,BathOthr,SeeRem
Level Other:
n/a
Room Features
Kitchen:
Breakfast Bar, Center Island, Eat-In Kitchen, Pantry, Separate Dining Area
Dining Room:
Formal Dining Room
Master Bedroom:
Fireplace, Full Bath, Sitting Room, Walk-In Closet
Bath:
Soaking Tub, Stall Shower
Interior Features
Square Foot:
n/a
Year Renovated:
2023
Basement:
Yes - Unfinished
Full Baths:
5
Half Baths:
2
Appliances:
Carbon Monoxide Detector, Cooktop - Gas, Dishwasher, Freezer-Freestanding, Kitchen Exhaust Fan, Refrigerator, Wall Oven(s) - Gas
Flooring:
Tile, Wood
Fireplaces:
6
Fireplace:
Bedroom 1, Bedroom 2, Dining Room, Kitchen, Living Room, Wood Burning
Interior:
CODetect,CeilHigh,SmokeDet,SoakTub,StallTub,WlkInCls
Exterior Features
Garage Space:
No
Garage:
n/a
Driveway:
1 Car Width, 2 Car Width, Circular, Driveway-Exclusive
Roof:
Asphalt Shingle
Exterior:
Aluminum Siding
Swimming Pool:
Yes
Pool:
In-Ground Pool, Outdoor Pool
Utilities
Heating System:
3 Units, Baseboard - Hotwater, Multi-Zone
Heating Source:
Gas-Natural
Cooling:
3 Units, Central Air, Multi-Zone Cooling
Water Heater:
Gas
Water:
Public Water
Sewer:
Septic 5+ Bedroom Town Verified
Services:
n/a
Lot Features
Acres:
8.04
Lot Dimensions:
n/a
Lot Features:
Open Lot, Wooded Lot
School Information
Elementary:
n/a
Middle:
n/a
High School:
Morristown High School (9-12)
Community Information
County:
Morris
Town:
Morris Twp.
Neighborhood:
n/a
Application Fee:
n/a
Association Fee:
n/a
Fee Includes:
n/a
Amenities:
n/a
Pets:
n/a
Financial Considerations
List Price:
$1,675,000
Tax Amount:
$18,426
Land Assessment:
$368,200
Build. Assessment:
$1,147,300
Total Assessment:
$1,515,500
Tax Rate:
2.00
Tax Year:
2024
Ownership Type:
Fee Simple
Listing Information
MLS ID:
3959561
List Date:
04-29-2025
Days On Market:
95
Listing Broker:
KELLER WILLIAMS METROPOLITAN
Listing Agent:














































Request More Information
Shawn and Diane Fox
RE/MAX American Dream
3108 Route 10 West
Denville, NJ 07834
Call: (973) 277-7853
Web: GlenmontCommons.com




