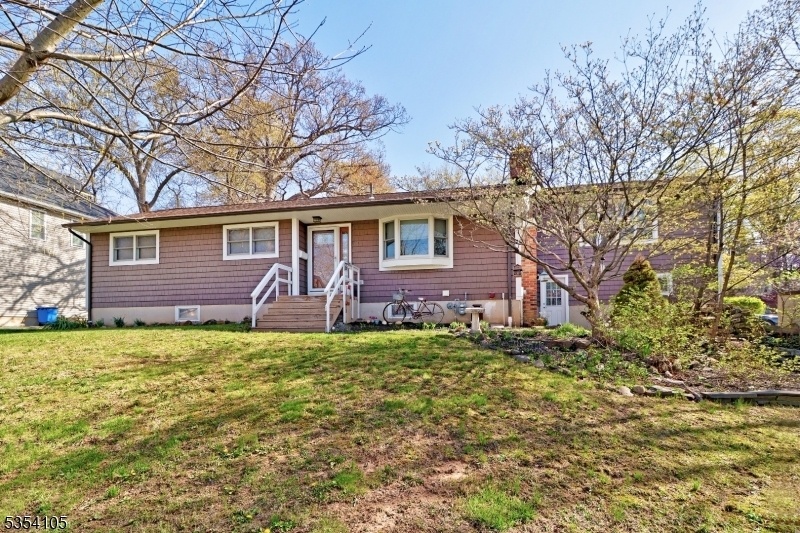30 Mckinley Ave
East Hanover Twp, NJ 07936





















Price: $649,000
GSMLS: 3959518Type: Single Family
Style: Expanded Ranch
Beds: 4
Baths: 3 Full
Garage: 2-Car
Year Built: 1974
Acres: 0.23
Property Tax: $8,453
Description
Step Into A Home Full Of Heart, Soul, And A Surprise You'll Love! This Expanded 4-bedroom Ranch Offers Plenty Of Space To Spread Out And Make Memories, Starting With A Large Eat-in Kitchen Featuring A Center Island Perfect For Pancake Breakfasts, Pizza Nights, And Everything In Between. Sliding Doors Off The Kitchen Lead To A Large Deck Overlooking Your Own Private, Picturesque Backyard Beautifully Landscaped And Tucked On A Charming Corner Lot. A Few Steps Up, A Sun-drenched Family Room With Vaulted Ceilings Leads You Right Into Your Own Private Primary Suite Retreat. The Main Floor Features Three Comfortable Bedrooms And A Full Bathroom, Giving You Everything You Need, Right Where You Need It. And Now For The Showstopper: Head Downstairs To The Full Finished Walk-out Basement And Discover Your Very Own Vintage Soda Shop! Root Beer Floats, Milkshakes, And Retro Fun Are Always On The Menu. Whether You Keep It As The Ultimate Conversation Starter, A Party Zone, Or Your Personal Throwback Lounge, It's Pure Magic Waiting To Happen. Lovingly Cared For, Super Clean, And Move-in Ready, This Home Is Just Waiting For Your Personal Touches To Take It To The Next Level. Bring Your Imagination (and Maybe A Jukebox) The Good Vibes Are Already Built In! East Hanover Offers A Top Notch School System And Convenient Location For Commuters.
Rooms Sizes
Kitchen:
25x13 First
Dining Room:
n/a
Living Room:
21x12 First
Family Room:
23x12 First
Den:
n/a
Bedroom 1:
15x12 Second
Bedroom 2:
13x12 First
Bedroom 3:
11x11 First
Bedroom 4:
11x10 First
Room Levels
Basement:
BathOthr,Parlor,RecRoom,Storage,Utility,Walkout
Ground:
n/a
Level 1:
3Bedroom,BathMain,FamilyRm,InsdEntr,Kitchen,LivingRm
Level 2:
1 Bedroom, Bath(s) Other, Family Room
Level 3:
n/a
Level Other:
n/a
Room Features
Kitchen:
Center Island, Eat-In Kitchen
Dining Room:
n/a
Master Bedroom:
n/a
Bath:
Stall Shower
Interior Features
Square Foot:
n/a
Year Renovated:
n/a
Basement:
Yes - Finished, Full, Walkout
Full Baths:
3
Half Baths:
0
Appliances:
Carbon Monoxide Detector, Dishwasher, Dryer, Kitchen Exhaust Fan, Microwave Oven, Range/Oven-Gas, Refrigerator, Sump Pump, Washer
Flooring:
Carpeting, Tile, Wood
Fireplaces:
1
Fireplace:
Living Room
Interior:
Blinds,CODetect,FireExtg,SmokeDet,StallShw,StallTub
Exterior Features
Garage Space:
2-Car
Garage:
Built-In Garage, Garage Door Opener
Driveway:
2 Car Width, Blacktop, Driveway-Exclusive
Roof:
Asphalt Shingle
Exterior:
Vinyl Siding
Swimming Pool:
No
Pool:
n/a
Utilities
Heating System:
1 Unit, Baseboard - Hotwater
Heating Source:
Gas-Natural
Cooling:
Ceiling Fan, Window A/C(s)
Water Heater:
Gas
Water:
Public Water
Sewer:
Public Sewer
Services:
Cable TV Available, Fiber Optic Available, Garbage Extra Charge
Lot Features
Acres:
0.23
Lot Dimensions:
100X100
Lot Features:
Corner
School Information
Elementary:
Frank J. Smith School (K-2)
Middle:
n/a
High School:
Hanover Park High School (9-12)
Community Information
County:
Morris
Town:
East Hanover Twp.
Neighborhood:
n/a
Application Fee:
n/a
Association Fee:
n/a
Fee Includes:
n/a
Amenities:
n/a
Pets:
n/a
Financial Considerations
List Price:
$649,000
Tax Amount:
$8,453
Land Assessment:
$163,500
Build. Assessment:
$162,400
Total Assessment:
$325,900
Tax Rate:
2.59
Tax Year:
2024
Ownership Type:
Fee Simple
Listing Information
MLS ID:
3959518
List Date:
04-29-2025
Days On Market:
0
Listing Broker:
COLDWELL BANKER REALTY
Listing Agent:





















Request More Information
Shawn and Diane Fox
RE/MAX American Dream
3108 Route 10 West
Denville, NJ 07834
Call: (973) 277-7853
Web: GlenmontCommons.com




