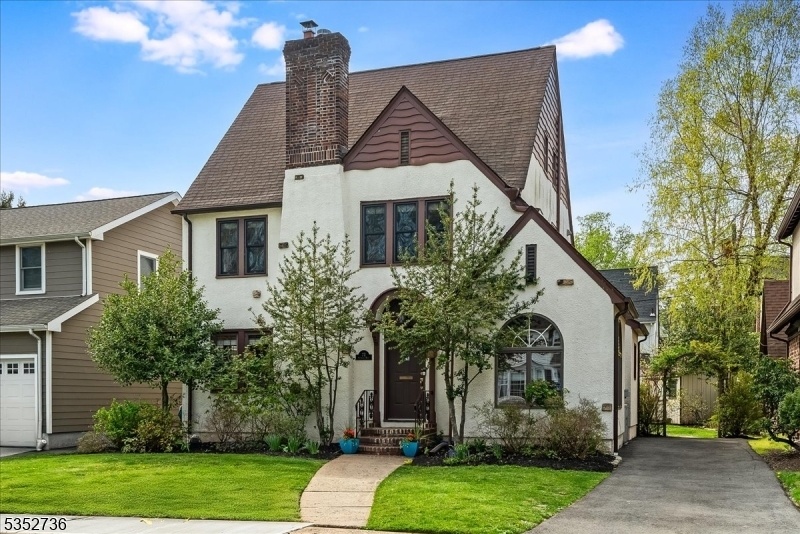22 Spencer Rd
Glen Ridge Boro Twp, NJ 07028





































Price: $949,000
GSMLS: 3959512Type: Single Family
Style: Colonial
Beds: 4
Baths: 2 Full & 2 Half
Garage: No
Year Built: 1928
Acres: 0.11
Property Tax: $20,600
Description
Charming 1920s Tudor Colonial In Prime Glen Ridge Location! This Beautifully Updated Home Blends Classic Character With Modern Convenience. Nestled On A Tree-lined Street Lit By Gas Lamps, It Offers 4 Bedrooms, 2 Full And 2 Half Baths, Central Air, And A Functional Layout Suited For Today's Lifestyle.the First Floor Features Hardwood Floors Throughout, A Spacious Living Room With Gas Fireplace That Flows Into The Dining Area, Adjacent To A Beautifully Updated Open Kitchen Perfect For Hosting Or Enjoying A Quiet Morning Coffee. Step Out From The Dining Room Onto A Large Deck Overlooking A Meticulously Maintained Yard, Ideal For Summer Bbqs Or Peaceful Evenings. A Dedicated Home Office Provides Quiet Workspace, And A Powder Room Adds Extra Convenience.upstairs Are 4 Generously Sized Bedrooms And 2 Full Baths. The Finished Basement Offers Flexible Space For A Playroom, Gym, Or Entertainment Area. Newer Windows Enhance Energy Efficiency And Natural Light.location Is Unbeatable Just Two Blocks From Linden Avenue School & Playground (in Top-rated Gr School District) And Close To Carteret Park. Commuters Will Love The Easy Access To Two Nyc Midtown Direct Train Stations And Major Highways. Plus, Montclair's Shops And Renowned Restaurants Are Just Minutes Away.this Home Is The Perfect Blend Of Historic Charm And Thoughtful Updates In A Fantastic Neighborhood. You're Going To Love It!
Rooms Sizes
Kitchen:
14x10 First
Dining Room:
13x13 First
Living Room:
23x12 First
Family Room:
n/a
Den:
10x8 First
Bedroom 1:
11x15 Second
Bedroom 2:
11x10 Second
Bedroom 3:
11x14 Second
Bedroom 4:
18x15 Third
Room Levels
Basement:
Laundry Room, Powder Room, Rec Room, Storage Room, Utility Room
Ground:
n/a
Level 1:
DiningRm,Kitchen,LivingRm,MudRoom,Office,OutEntrn,PowderRm
Level 2:
3 Bedrooms, Bath Main
Level 3:
1 Bedroom, Bath(s) Other
Level Other:
MudRoom
Room Features
Kitchen:
Breakfast Bar, Eat-In Kitchen
Dining Room:
Formal Dining Room
Master Bedroom:
Full Bath, Walk-In Closet
Bath:
Stall Shower And Tub
Interior Features
Square Foot:
n/a
Year Renovated:
20
Basement:
Yes - Finished
Full Baths:
2
Half Baths:
2
Appliances:
Carbon Monoxide Detector, Dishwasher, Disposal, Dryer, Microwave Oven, Range/Oven-Gas, Refrigerator, Sump Pump, Washer
Flooring:
Carpeting, Tile, Wood
Fireplaces:
1
Fireplace:
Gas Fireplace
Interior:
CODetect,FireExtg,SmokeDet,TrckLght,TubShowr,WlkInCls
Exterior Features
Garage Space:
No
Garage:
n/a
Driveway:
1 Car Width, Blacktop, Driveway-Exclusive
Roof:
Asphalt Shingle
Exterior:
Stucco
Swimming Pool:
No
Pool:
n/a
Utilities
Heating System:
1 Unit, Baseboard - Electric, Radiators - Steam
Heating Source:
Electric, Gas-Natural
Cooling:
2 Units, Central Air
Water Heater:
Gas
Water:
Public Water
Sewer:
Public Sewer
Services:
Cable TV, Garbage Included
Lot Features
Acres:
0.11
Lot Dimensions:
50X100
Lot Features:
Level Lot
School Information
Elementary:
LINDEN AVE
Middle:
RIDGEWOOD
High School:
GLEN RIDGE
Community Information
County:
Essex
Town:
Glen Ridge Boro Twp.
Neighborhood:
n/a
Application Fee:
n/a
Association Fee:
n/a
Fee Includes:
n/a
Amenities:
n/a
Pets:
n/a
Financial Considerations
List Price:
$949,000
Tax Amount:
$20,600
Land Assessment:
$344,400
Build. Assessment:
$258,300
Total Assessment:
$602,700
Tax Rate:
3.42
Tax Year:
2024
Ownership Type:
Fee Simple
Listing Information
MLS ID:
3959512
List Date:
04-29-2025
Days On Market:
0
Listing Broker:
WEST OF HUDSON REAL ESTATE
Listing Agent:





































Request More Information
Shawn and Diane Fox
RE/MAX American Dream
3108 Route 10 West
Denville, NJ 07834
Call: (973) 277-7853
Web: GlenmontCommons.com

