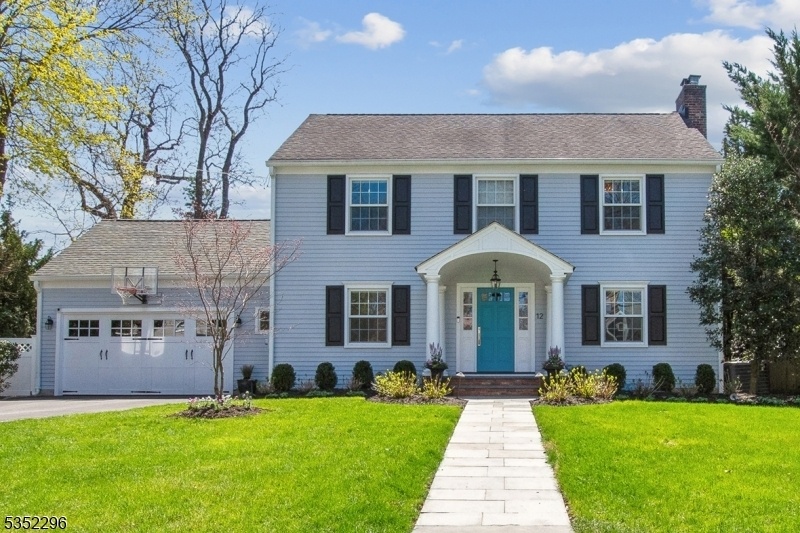12 Beekman Rd
Summit City, NJ 07901






































Price: $1,775,000
GSMLS: 3959500Type: Single Family
Style: Colonial
Beds: 4
Baths: 2 Full & 2 Half
Garage: 2-Car
Year Built: 1949
Acres: 0.28
Property Tax: $23,526
Description
Experience The Best Of Both Leisure Living And Formal Entertaining In This Sophisticated Four Bedroom Classic Colonial, Set In A Highly Desirable Neighborhood With Excellent Curb Appeal. Located Near Downtown, Midtown Direct Trains, And Top-rated Schools, Including Lincoln-hubbard Elementary, This Home Blends Timeless Charm With Modern Conveniences. Inside, A Chef's Gourmet Kitchen Anchors The Heart Of The Home, While Outside, A Fully Equipped Kitchen W/high End Appliances, Wet Bar, Tiered Patios, And Multiple Seating Areas Create An Ideal Space For Hosting And Seamless Indoor-outdoor Living. Step Into Freshly Painted Interiors And Hardwood Floors Throughout. Local Cabri Designed Kitchen W/crisp White Cabinetry, Pantry And Sicilian Granite Countertop Island/prep Station W/sink, Beverage Drawers, Storage And Seating Set Atop Radiant Heated Hardwood Floors. 2022 Luxury Appliances Include A Subzero Refrigerator, Miele Dishwasher, Wolf Range Oven And Hood. Living Rm W/fireplace, 1st Flr Bed/office, Family Rm W/vaulted Ceiling, Open Concept Kitchen Dining Area, Direct Access To Patio Through Double Glass French Doors. Custom Mud Room Access To Oversized Two-car Attached Garage W/workshop Area. Primary Bedroom En-suite, Walk-in Closet, Marble Vanity W/kohler Spa Watertiles Shower. 2 Add'l Bedrooms Served By Hall Bath W/tub Shower. Radiant-heated Floors In Both Baths. Rec Rm, Laundry, Pantry And Temp-controlled Wine Room On Finished Lower Level. Add'l Features And Updates Avail.
Rooms Sizes
Kitchen:
25x15 First
Dining Room:
12x13 First
Living Room:
13x23 First
Family Room:
16x12 First
Den:
n/a
Bedroom 1:
14x19 Second
Bedroom 2:
14x11 Second
Bedroom 3:
10x12 Second
Bedroom 4:
13x11 First
Room Levels
Basement:
Laundry,Pantry,PowderRm,RecRoom,SeeRem,Utility
Ground:
n/a
Level 1:
1Bedroom,DiningRm,FamilyRm,Foyer,GarEnter,Kitchen,LivingRm,MudRoom,OutEntrn,Pantry,Porch,PowderRm
Level 2:
3 Bedrooms, Bath Main, Bath(s) Other
Level 3:
Attic
Level Other:
Other Room(s)
Room Features
Kitchen:
Center Island, Eat-In Kitchen, Pantry, Separate Dining Area
Dining Room:
n/a
Master Bedroom:
Full Bath, Walk-In Closet
Bath:
Stall Shower
Interior Features
Square Foot:
n/a
Year Renovated:
2022
Basement:
Yes - Finished, Full
Full Baths:
2
Half Baths:
2
Appliances:
Carbon Monoxide Detector, Dishwasher, Disposal, Dryer, Kitchen Exhaust Fan, Microwave Oven, Range/Oven-Gas, Refrigerator, Sump Pump, Washer, Water Filter, Water Softener-Rnt, Wine Refrigerator
Flooring:
Carpeting, Laminate, Tile, Wood
Fireplaces:
1
Fireplace:
Living Room
Interior:
Blinds,CODetect,Drapes,FireExtg,CeilHigh,SecurSys,Shades,SmokeDet,SoakTub,StallShw,WlkInCls,WndwTret
Exterior Features
Garage Space:
2-Car
Garage:
Attached,DoorOpnr,InEntrnc,Oversize
Driveway:
Blacktop
Roof:
Asphalt Shingle
Exterior:
Wood
Swimming Pool:
n/a
Pool:
n/a
Utilities
Heating System:
Baseboard - Hotwater, Multi-Zone, Radiant - Electric, Radiators - Hot Water
Heating Source:
Gas-Natural
Cooling:
1 Unit, Central Air, Ductless Split AC, Multi-Zone Cooling
Water Heater:
Gas
Water:
Public Water
Sewer:
Public Sewer
Services:
Cable TV Available, Garbage Included
Lot Features
Acres:
0.28
Lot Dimensions:
90X138
Lot Features:
Level Lot
School Information
Elementary:
Lincoln-Hu
Middle:
Summit MS
High School:
Summit HS
Community Information
County:
Union
Town:
Summit City
Neighborhood:
n/a
Application Fee:
n/a
Association Fee:
n/a
Fee Includes:
n/a
Amenities:
n/a
Pets:
n/a
Financial Considerations
List Price:
$1,775,000
Tax Amount:
$23,526
Land Assessment:
$212,600
Build. Assessment:
$327,500
Total Assessment:
$540,100
Tax Rate:
4.36
Tax Year:
2024
Ownership Type:
Fee Simple
Listing Information
MLS ID:
3959500
List Date:
04-29-2025
Days On Market:
0
Listing Broker:
LOIS SCHNEIDER REALTOR
Listing Agent:






































Request More Information
Shawn and Diane Fox
RE/MAX American Dream
3108 Route 10 West
Denville, NJ 07834
Call: (973) 277-7853
Web: GlenmontCommons.com

