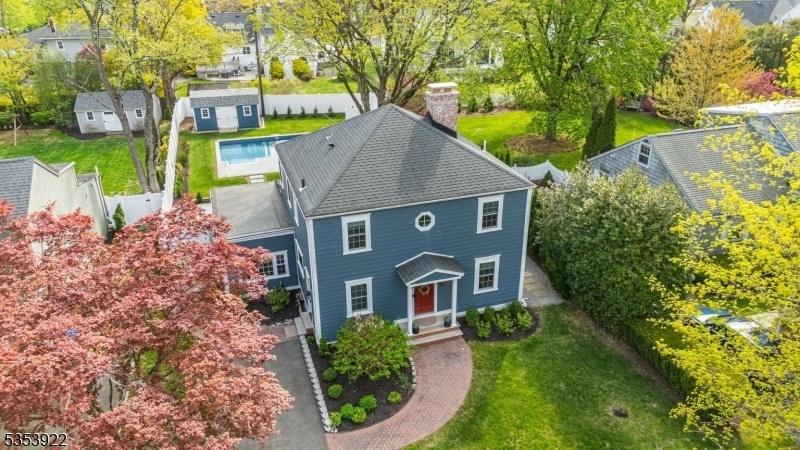17 Normandy Blvd E
Morris Twp, NJ 07960










































Price: $1,385,000
GSMLS: 3959353Type: Single Family
Style: Colonial
Beds: 4
Baths: 3 Full
Garage: No
Year Built: 1944
Acres: 0.23
Property Tax: $10,418
Description
Nestled In One-of The Most Desirable Neighborhoods Within The Normandy Park Historic District Of Convent Station, This Stunning And Meticulously Maintained 4br/3ba Colonial Showcases Thoughtful Renovations Throughout. The First Floor Features A Welcoming Herringbone-patterned Foyer, A Spacious Gourmet Kitchen With Stainless Steel Appliances, Double Ovens, A Coffee + Wine Bar, Breakfast Bar, And Sliding Glass Doors That Open To The Backyard. Enjoy Formal Entertaining In The Elegant Dining Room, Beautifully Accented With Classic Wainscot Molding And Unwind By The Gas Fp In The Living Room. The First Floor Also Offers A Flexible Den/office, And A Br W/ En-suite Bath. Upstairs, The Primary Suite Offers Custom Built-ins And His-and-hers Walk-in Closets. Two Additional Bedrooms And A Beautifully Updated Full Bath Complete The Second Floor. Step Outside To Your Own Private Retreat Fully Fenced And Professionally Landscaped With An In-ground Pool, Brand New Paver Patio (2023), And A New Pool Liner (2023). Additional Highlights Include Detailed Moldings, Recessed And Designer Lighting, Newly Refinished Hw Floors, Designer-renovated Bas, Hardie Plank Siding, New Wh & W/d (2024), New Pool Equipment (2024), And A New Oversized Shed (2024). Just Minutes From Downtown Morristown And Madison, And A Short Walk To Convent Station Train Station Via A Convenient Neighborhood Shortcut. Stylish, Turnkey, & Located In A Prime Spot Within Morris Township This Home Is Truly A Rare Find.
Rooms Sizes
Kitchen:
First
Dining Room:
First
Living Room:
First
Family Room:
First
Den:
n/a
Bedroom 1:
Second
Bedroom 2:
Second
Bedroom 3:
Second
Bedroom 4:
First
Room Levels
Basement:
BathOthr,InsdEntr,Leisure
Ground:
n/a
Level 1:
1 Bedroom, Bath(s) Other, Den, Dining Room, Kitchen, Living Room
Level 2:
3 Bedrooms, Bath Main
Level 3:
n/a
Level Other:
n/a
Room Features
Kitchen:
Breakfast Bar, Pantry
Dining Room:
Formal Dining Room
Master Bedroom:
Walk-In Closet
Bath:
n/a
Interior Features
Square Foot:
n/a
Year Renovated:
n/a
Basement:
Yes - Finished
Full Baths:
3
Half Baths:
0
Appliances:
Carbon Monoxide Detector, Cooktop - Gas, Dishwasher, Kitchen Exhaust Fan, Microwave Oven, Range/Oven-Gas, Refrigerator, Self Cleaning Oven, Stackable Washer/Dryer, Sump Pump, Wall Oven(s) - Electric, Washer, Water Filter, Wine Refrigerator
Flooring:
Tile, Wood
Fireplaces:
1
Fireplace:
Gas Fireplace, Living Room
Interior:
n/a
Exterior Features
Garage Space:
No
Garage:
n/a
Driveway:
1 Car Width
Roof:
Asphalt Shingle, Flat
Exterior:
ConcBrd
Swimming Pool:
Yes
Pool:
In-Ground Pool, Liner, Outdoor Pool
Utilities
Heating System:
Baseboard - Electric, Forced Hot Air
Heating Source:
Electric, Gas-Natural
Cooling:
Central Air
Water Heater:
Gas
Water:
Public Water
Sewer:
Public Sewer
Services:
Cable TV Available, Fiber Optic
Lot Features
Acres:
0.23
Lot Dimensions:
n/a
Lot Features:
n/a
School Information
Elementary:
Normandy Park School (K-5)
Middle:
Frelinghuysen Middle School (6-8)
High School:
Morristown High School (9-12)
Community Information
County:
Morris
Town:
Morris Twp.
Neighborhood:
n/a
Application Fee:
n/a
Association Fee:
n/a
Fee Includes:
n/a
Amenities:
n/a
Pets:
Yes
Financial Considerations
List Price:
$1,385,000
Tax Amount:
$10,418
Land Assessment:
$271,700
Build. Assessment:
$248,700
Total Assessment:
$520,400
Tax Rate:
2.00
Tax Year:
2024
Ownership Type:
Fee Simple
Listing Information
MLS ID:
3959353
List Date:
04-28-2025
Days On Market:
2
Listing Broker:
REALMART REALTY
Listing Agent:










































Request More Information
Shawn and Diane Fox
RE/MAX American Dream
3108 Route 10 West
Denville, NJ 07834
Call: (973) 277-7853
Web: GlenmontCommons.com




