421 Country Club Rd
Bridgewater Twp, NJ 08807
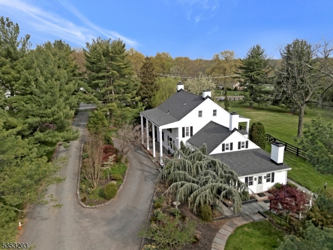
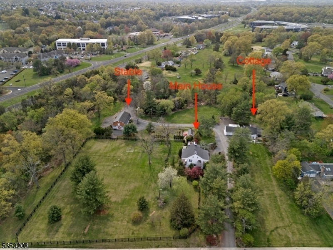
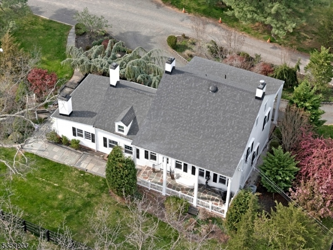
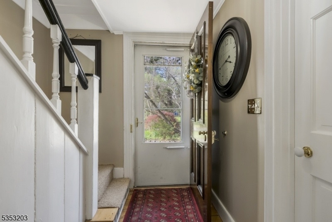
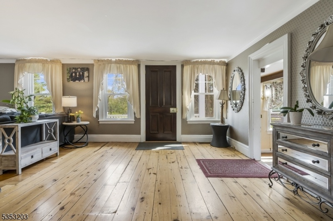
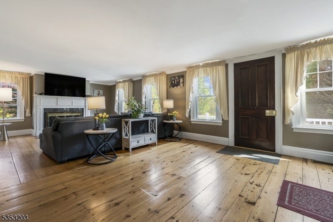
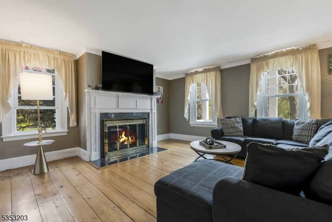
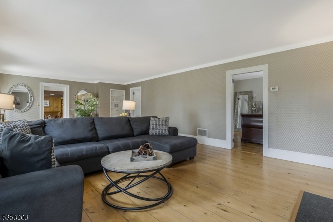
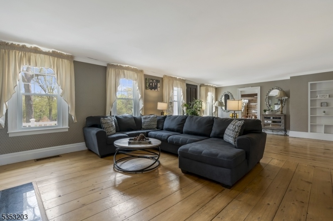
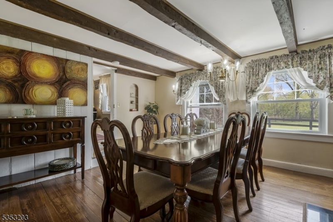
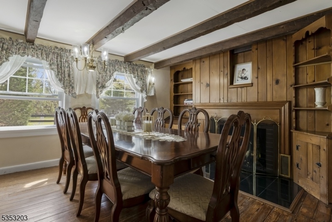
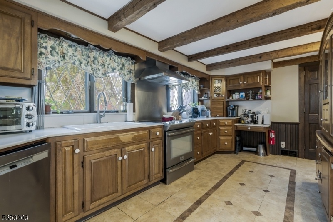
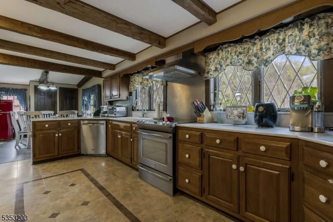
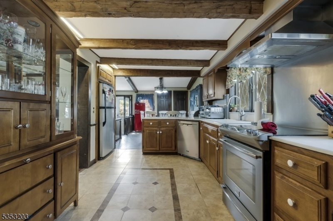
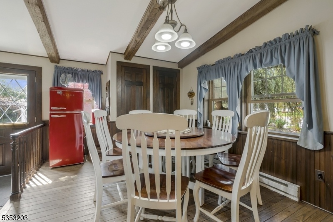
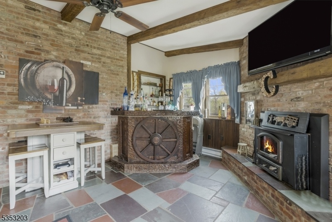
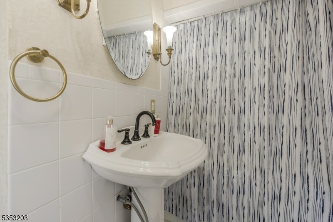
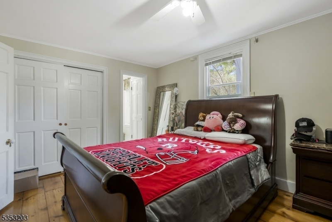
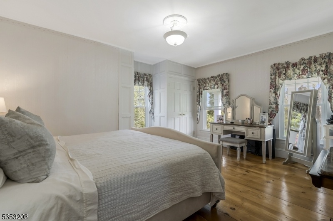
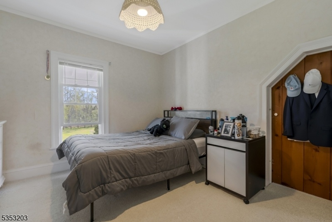
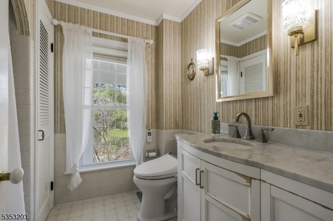
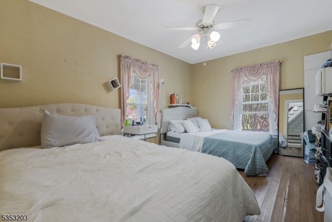
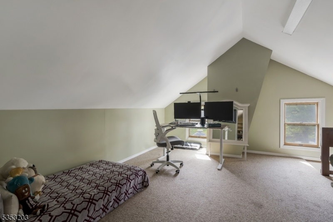
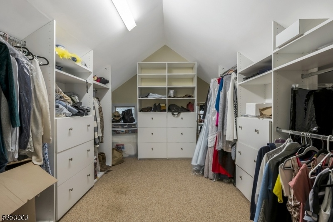
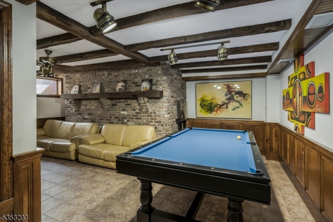
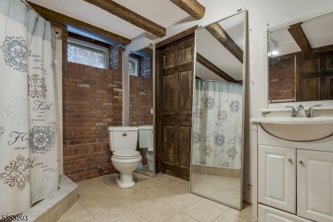
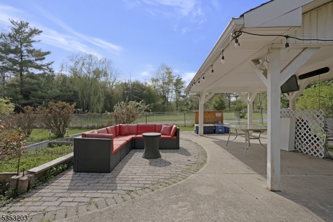
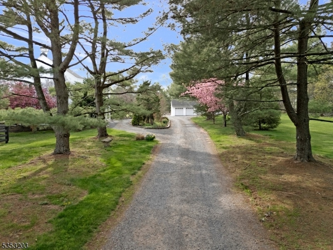
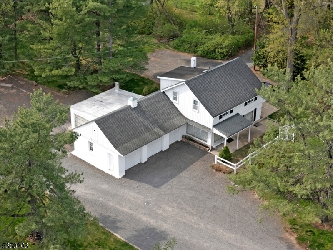
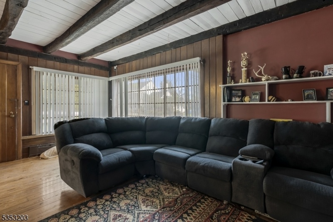
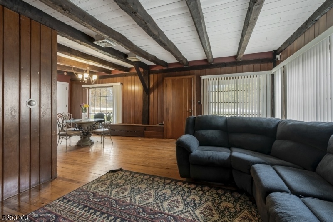
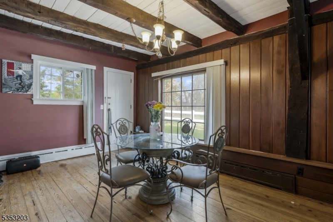
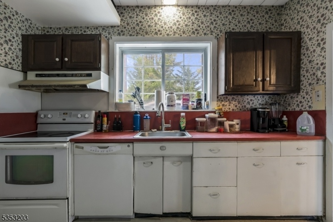
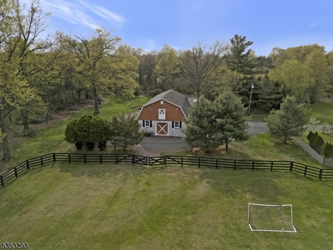
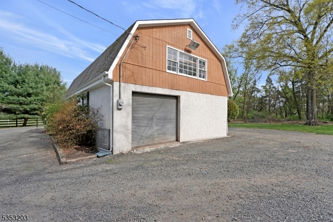
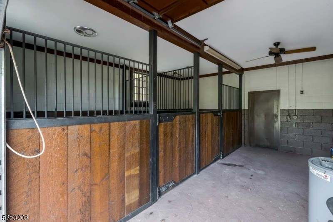
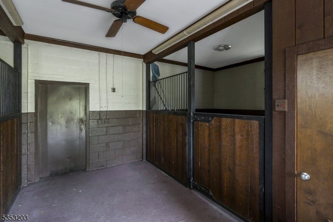
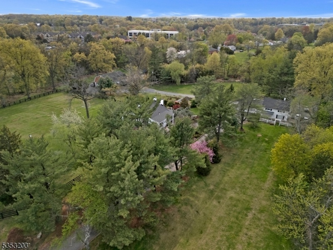
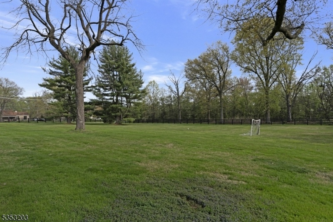
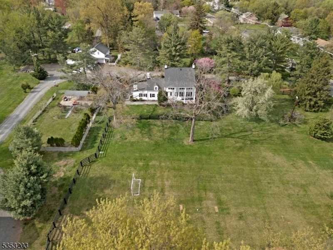
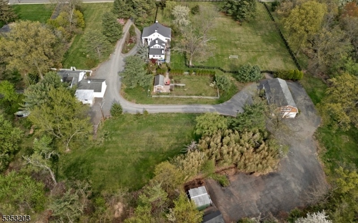
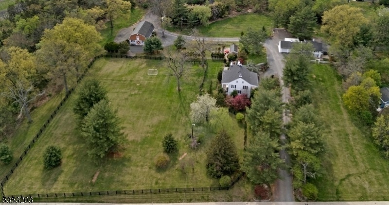
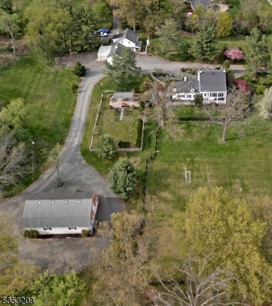
Price: $1,799,000
GSMLS: 3959307Type: Single Family
Style: Colonial
Beds: 5
Baths: 3 Full
Garage: 3-Car
Year Built: 1800
Acres: 4.90
Property Tax: $23,915
Description
Nestled On 4.9 Picturesque Acres You Will Find This Unique Private Estate. An Exceptional Gentleman's Farm That Is A Rare Blend Of Timeless Charm, Modern Versatility, And Attractive Roi. With Potential To Subdivide Into 4 To 5 Lots Due To Its R-40 Zoning, The Property Offers Both A Private Lifestyle And Future Development Opportunities. The Stately Main House, Dating Back To The 1800s, Seamlessly Blends Historic Character With Comfortable Living. Featuring Five Bedrooms And Three Full Bathrooms, It Showcases Original Pumpkin Pine Flooring, A Welcoming Front Porch, A Serene Back Patio, And A Partially Finished Basement Ideal For Recreation Or Storage. Tucked Away With Its Own Private Driveway, A Separate Storybook Cottage Offers Endless Flexibility. This Fully Independent Residence Includes Two Bedrooms, Two Full Bathrooms, A Full Kitchen, Dedicated Office, And Multiple Garages Perfect For Multi-family Living, Guests, A Home Business, Or Rental Income. Equestrians And Hobby Farmers Will Appreciate The Heated Three-stall Barn With Ample Storage, As Well As The Fenced Paddocks. The Layout Of The Property Ensures Both Privacy And Peaceful Country Living, All While Being Just Minutes From Major Highways, Shopping, And Local Amenities. Whether You're Seeking A Lifestyle Property, An Income-generating Opportunity, Or Future Development Potential, This Delivers Unmatched Charm, Function, And Value.
Rooms Sizes
Kitchen:
First
Dining Room:
First
Living Room:
First
Family Room:
n/a
Den:
First
Bedroom 1:
First
Bedroom 2:
Second
Bedroom 3:
Second
Bedroom 4:
Second
Room Levels
Basement:
Bath(s) Other, Laundry Room, Outside Entrance, Rec Room
Ground:
n/a
Level 1:
1 Bedroom, Bath Main, Bath(s) Other, Breakfast Room, Den, Dining Room, Kitchen, Living Room
Level 2:
3 Bedrooms, Bath Main, Bath(s) Other
Level 3:
1Bedroom,SeeRem
Level Other:
n/a
Room Features
Kitchen:
Eat-In Kitchen, Separate Dining Area
Dining Room:
Formal Dining Room
Master Bedroom:
1st Floor, Full Bath
Bath:
Stall Shower And Tub
Interior Features
Square Foot:
3,289
Year Renovated:
n/a
Basement:
Yes - Finished-Partially, Full
Full Baths:
3
Half Baths:
0
Appliances:
Carbon Monoxide Detector, Central Vacuum, Cooktop - Electric, Dishwasher, Range/Oven-Electric, Refrigerator, Sump Pump, Water Softener-Own
Flooring:
Wood
Fireplaces:
3
Fireplace:
Dining Room, Family Room, Gas Fireplace, Living Room, Wood Burning
Interior:
CODetect,FireExtg,SmokeDet,StallShw,TubShowr,WlkInCls
Exterior Features
Garage Space:
3-Car
Garage:
Detached Garage
Driveway:
1 Car Width, Additional Parking, Circular, Gravel
Roof:
Composition Shingle
Exterior:
Clapboard
Swimming Pool:
No
Pool:
n/a
Utilities
Heating System:
1 Unit, Forced Hot Air
Heating Source:
Gas-Natural
Cooling:
Central Air
Water Heater:
Gas
Water:
Well
Sewer:
Public Sewer
Services:
n/a
Lot Features
Acres:
4.90
Lot Dimensions:
n/a
Lot Features:
Level Lot, Open Lot
School Information
Elementary:
VAN HOLTEN
Middle:
n/a
High School:
BRIDG-RAR
Community Information
County:
Somerset
Town:
Bridgewater Twp.
Neighborhood:
n/a
Application Fee:
n/a
Association Fee:
n/a
Fee Includes:
n/a
Amenities:
n/a
Pets:
n/a
Financial Considerations
List Price:
$1,799,000
Tax Amount:
$23,915
Land Assessment:
$615,100
Build. Assessment:
$662,900
Total Assessment:
$1,278,000
Tax Rate:
1.92
Tax Year:
2024
Ownership Type:
Fee Simple
Listing Information
MLS ID:
3959307
List Date:
04-28-2025
Days On Market:
101
Listing Broker:
KELLER WILLIAMS TOWNE SQUARE REAL
Listing Agent:











































Request More Information
Shawn and Diane Fox
RE/MAX American Dream
3108 Route 10 West
Denville, NJ 07834
Call: (973) 277-7853
Web: GlenmontCommons.com

