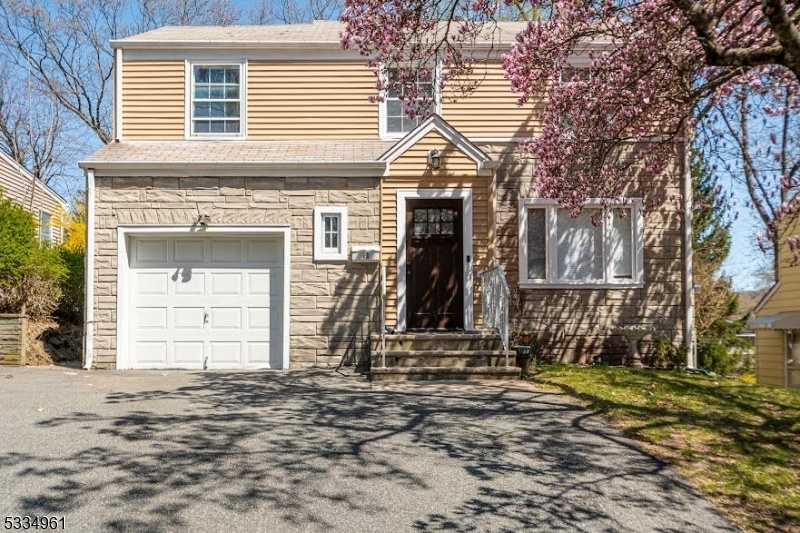12 Linden Ave
Verona Twp, NJ 07044







































Price: $650,000
GSMLS: 3959178Type: Single Family
Style: Colonial
Beds: 3
Baths: 2 Full & 1 Half
Garage: 1-Car
Year Built: 1950
Acres: 0.16
Property Tax: $14,220
Description
This Nice Sized Three Bedroom Colonial Boasts A Beautifully Finished Basement With Centralized Location To All Verona Has To Offer! Potential To Make Basement An In-law Suite With Its Own Entrance! Steps Upstairs To Your Half Bath And Large Family Room With Wood Burning Fireplace! Check Out Recently Done Wood Floors In Lr & Dr Combo. Upstairs You Will See Full Bathroom With Three Bedrooms With Hardwood Floors! Off The Back Of The House Check Out Deck For Entertaining! And Don't Forget Everything Verona Has To Offer! Bloomfield Avenue Dining And Verona Restaurant Week, Close Proximity To Verona Park, Places Of Worship, Close Proximity To All Major Highways, Verona's Award Winning Schools And Close To All That Montclair Has To Offer! Don't Miss Out On The Opportunity To Get Into This Wonderful Community For Under 1 Million!
Rooms Sizes
Kitchen:
9x11 First
Dining Room:
11x11 First
Living Room:
11x20 First
Family Room:
14x22 First
Den:
n/a
Bedroom 1:
11x17 Second
Bedroom 2:
10x16 Second
Bedroom 3:
11x11 Second
Bedroom 4:
n/a
Room Levels
Basement:
Office, Rec Room, Storage Room, Utility Room
Ground:
n/a
Level 1:
Dining Room, Family Room, Foyer, Kitchen, Living Room, Powder Room
Level 2:
3 Bedrooms, Bath Main
Level 3:
Attic
Level Other:
n/a
Room Features
Kitchen:
Country Kitchen, Eat-In Kitchen, Pantry
Dining Room:
Formal Dining Room
Master Bedroom:
Walk-In Closet
Bath:
Stall Shower And Tub
Interior Features
Square Foot:
n/a
Year Renovated:
n/a
Basement:
Yes - Finished
Full Baths:
2
Half Baths:
1
Appliances:
Carbon Monoxide Detector, Dishwasher, Kitchen Exhaust Fan, Range/Oven-Electric, Refrigerator
Flooring:
Carpeting, Tile, Wood
Fireplaces:
1
Fireplace:
Family Room, Wood Burning
Interior:
Blinds, Carbon Monoxide Detector, Smoke Detector, Walk-In Closet
Exterior Features
Garage Space:
1-Car
Garage:
Attached Garage
Driveway:
1 Car Width, Blacktop
Roof:
Asphalt Shingle
Exterior:
Aluminum Siding, Stone
Swimming Pool:
No
Pool:
n/a
Utilities
Heating System:
1 Unit
Heating Source:
Electric, Oil Tank Below Ground, See Remarks
Cooling:
Central Air
Water Heater:
Electric, See Remarks
Water:
Public Water
Sewer:
Public Sewer
Services:
Cable TV, Garbage Extra Charge
Lot Features
Acres:
0.16
Lot Dimensions:
50X140
Lot Features:
Wooded Lot
School Information
Elementary:
LANING AVE
Middle:
FN BROWN
High School:
VERONA
Community Information
County:
Essex
Town:
Verona Twp.
Neighborhood:
Linden Avenue
Application Fee:
n/a
Association Fee:
n/a
Fee Includes:
n/a
Amenities:
n/a
Pets:
Yes
Financial Considerations
List Price:
$650,000
Tax Amount:
$14,220
Land Assessment:
$227,100
Build. Assessment:
$233,700
Total Assessment:
$460,800
Tax Rate:
3.09
Tax Year:
2024
Ownership Type:
Fee Simple
Listing Information
MLS ID:
3959178
List Date:
04-27-2025
Days On Market:
0
Listing Broker:
FALLIVENE AGENCY INC.
Listing Agent:







































Request More Information
Shawn and Diane Fox
RE/MAX American Dream
3108 Route 10 West
Denville, NJ 07834
Call: (973) 277-7853
Web: GlenmontCommons.com

