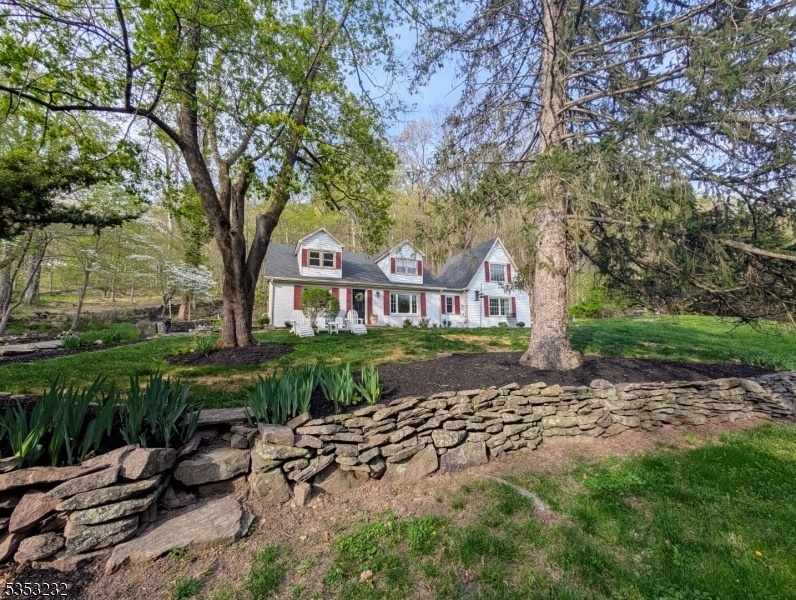2252 Daniel Bray Hwy
Kingwood Twp, NJ 08559
















































Price: $650,000
GSMLS: 3959008Type: Single Family
Style: Detached
Beds: 3
Baths: 2 Full & 1 Half
Garage: 1-Car
Year Built: 1956
Acres: 2.17
Property Tax: $8,405
Description
Set On Over Two Acres, This Delightful Cape Cod Has Been Lovingly Upgraded And Added On To Over The Years, Resulting In A Warm And Inviting Home With Beautiful Outdoor Spaces. A Stone Walkway Leads To The Glass-paned Front Door. The Eat-in Kitchen Is The Heart Of The Home, Boasting Stainless Steel Appliances, Granite Counters, A Large Center Island, And Abundant Storage. Wood Floors Flow From The Kitchen To The Bright Living Room With Harman Pellet Stove Set In Brick Surround And A Picture Window. The Dining Room Has A Sweet Window Seat And Built-in Shelves, And Dry Bar. A Cozy Den With A Wood-burning Fireplace And Vaulted Ceiling Has Direct Access To The Attached Garage. A Large Brick Patio With Pergola Overlooks The Verdant Yard With Raised Bed Gardens And Stone Walls. The Sumptuous Two-story Main Floor Bedroom Suite Is A True Oasis With A Vaulted Ceiling And French Doors That Open To The Sun-drenched Patio. The Main Level Is Bright And Spacious With Abundant Closet Space, And Stairs Lead Up To The Lofted Bedroom. The Ensuite Bathroom Has A Dual Vanity And A Frameless Glass Shower. Up The Main Stairs There Are Two More Well-sized Bright Bedrooms, And A Beautiful Full Bathroom. This Property Has Elegant High End Finishes, A Flexible Floorplan, And Multiple Outdoor Spaces To Enjoy The Best Of Country Living. Located Close To The Historic River Towns Of Stockton And Frenchtown, And Just Moments From The Delaware And Raritan Canal Towpath And Bulls Island Park
Rooms Sizes
Kitchen:
14x13 First
Dining Room:
14x12 First
Living Room:
13x16 First
Family Room:
17x12 First
Den:
n/a
Bedroom 1:
15x19 First
Bedroom 2:
13x20 Second
Bedroom 3:
12x20 Second
Bedroom 4:
n/a
Room Levels
Basement:
n/a
Ground:
n/a
Level 1:
1Bedroom,BathMain,DiningRm,FamilyRm,GarEnter,Kitchen,Laundry,LivingRm,Loft,PowderRm
Level 2:
2 Bedrooms, Bath Main
Level 3:
n/a
Level Other:
n/a
Room Features
Kitchen:
Center Island, Country Kitchen, Eat-In Kitchen
Dining Room:
Living/Dining Combo
Master Bedroom:
1st Floor, Full Bath, Other Room, Sitting Room
Bath:
Stall Shower
Interior Features
Square Foot:
n/a
Year Renovated:
n/a
Basement:
No
Full Baths:
2
Half Baths:
1
Appliances:
Dishwasher, Generator-Hookup, Range/Oven-Gas
Flooring:
Carpeting, Tile, Wood
Fireplaces:
3
Fireplace:
Bedroom 1, Family Room, Living Room, Pellet Stove, Wood Burning
Interior:
CeilBeam,CODetect,CeilCath,Skylight,StallShw,TubShowr
Exterior Features
Garage Space:
1-Car
Garage:
Attached,InEntrnc,Oversize
Driveway:
Additional Parking, Hard Surface, Off-Street Parking
Roof:
Asphalt Shingle
Exterior:
Brick, See Remarks, Wood
Swimming Pool:
n/a
Pool:
n/a
Utilities
Heating System:
2 Units, Forced Hot Air
Heating Source:
Electric, Gas-Propane Leased, Oil Tank Above Ground - Outside
Cooling:
1 Unit, Window A/C(s)
Water Heater:
Gas, See Remarks
Water:
See Remarks, Shared Well
Sewer:
Private, See Remarks
Services:
Cable TV
Lot Features
Acres:
2.17
Lot Dimensions:
n/a
Lot Features:
Wooded Lot
School Information
Elementary:
KINGWOOD
Middle:
KINGWOOD
High School:
DEL.VALLEY
Community Information
County:
Hunterdon
Town:
Kingwood Twp.
Neighborhood:
n/a
Application Fee:
n/a
Association Fee:
n/a
Fee Includes:
n/a
Amenities:
n/a
Pets:
Yes
Financial Considerations
List Price:
$650,000
Tax Amount:
$8,405
Land Assessment:
$152,700
Build. Assessment:
$180,700
Total Assessment:
$333,400
Tax Rate:
2.52
Tax Year:
2024
Ownership Type:
Fee Simple
Listing Information
MLS ID:
3959008
List Date:
04-24-2025
Days On Market:
62
Listing Broker:
RIVER VALLEY REALTY LLC
Listing Agent:
















































Request More Information
Shawn and Diane Fox
RE/MAX American Dream
3108 Route 10 West
Denville, NJ 07834
Call: (973) 277-7853
Web: GlenmontCommons.com

