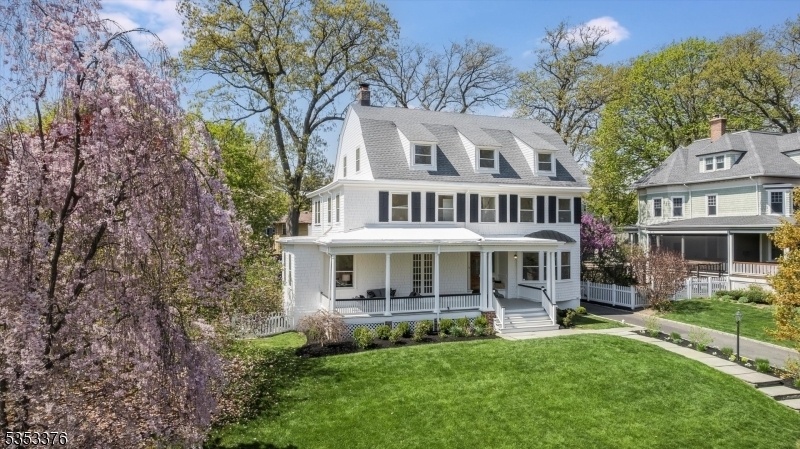38 Douglas Rd
Glen Ridge Boro Twp, NJ 07028









































Price: $1,699,000
GSMLS: 3958890Type: Single Family
Style: Colonial
Beds: 7
Baths: 3 Full & 1 Half
Garage: 2-Car
Year Built: 1910
Acres: 0.33
Property Tax: $33,318
Description
Welcome To This Exquisite Colonial Residence, A Seamless Blend Of Timeless Architectural Elegance And Curated Contemporary Living. Tucked Into One Of Glen Ridge's Most Desirable Neighborhoods, This Home Captivates With Its Classic Curb Appeal And Rich Historical Character, Thoughtfully Enhanced With Stylish And Functional Updates Since 2023. The Show-stopping Foyer Welcomes You, Where Traditional Craftsmanship Meets Understated Luxury. From The Soaring Ceilings To The Meticulously Preserved Original Pocket Doors, Glass Built-ins, And Vintage French Doors, Every Detail Speaks To An Era Of Artistry Reimagined For Today's Lifestyle. The Formal Dining Room Opens Gracefully Onto A Serene Back Porch, While The Living Room Extends To A Charming Front Porch Ideal For Gatherings Or Peaceful, Coffee-fueled Mornings. Designed With Both Beauty And Flow In Mind, The Layout Offers Generous Communal Spaces Perfect For Entertaining Or Simply Living Well. Oversized Windows Bathe The Interiors In Natural Light, Casting A Glow Across The Rich Hardwood Floors And Intricate Moldings That Anchor The Home's Distinguished Charm. Upstairs, Four Spacious Bedrooms On The Second Floor And Three On The Third Offer Tranquil Retreats, With The Potential To Adapt As Home Offices, Creative Studios, Or Guest Suites. Outside, A Sprawling Yard Invites Al Fresco Entertaining, Weekend Gardening, Or Carefree Play. Don't Miss The Opportunity To Own This Rare Colonial Gem.
Rooms Sizes
Kitchen:
n/a
Dining Room:
n/a
Living Room:
n/a
Family Room:
n/a
Den:
n/a
Bedroom 1:
n/a
Bedroom 2:
n/a
Bedroom 3:
n/a
Bedroom 4:
n/a
Room Levels
Basement:
Laundry Room, Outside Entrance, Rec Room, Storage Room, Utility Room
Ground:
n/a
Level 1:
DiningRm,FamilyRm,Foyer,Kitchen,LivingRm,Porch,PowderRm,Screened
Level 2:
4 Or More Bedrooms, Bath Main, Bath(s) Other
Level 3:
3 Bedrooms, Bath Main
Level Other:
n/a
Room Features
Kitchen:
Eat-In Kitchen, Pantry
Dining Room:
Formal Dining Room
Master Bedroom:
n/a
Bath:
n/a
Interior Features
Square Foot:
n/a
Year Renovated:
n/a
Basement:
Yes - Bilco-Style Door, French Drain, Unfinished
Full Baths:
3
Half Baths:
1
Appliances:
Carbon Monoxide Detector, Dishwasher, Dryer, Microwave Oven, Range/Oven-Gas, Refrigerator, Sump Pump, Washer
Flooring:
Wood
Fireplaces:
1
Fireplace:
Living Room
Interior:
High Ceilings
Exterior Features
Garage Space:
2-Car
Garage:
Detached Garage
Driveway:
1 Car Width, Blacktop, Driveway-Exclusive
Roof:
Composition Shingle
Exterior:
Wood Shingle
Swimming Pool:
No
Pool:
n/a
Utilities
Heating System:
1 Unit, Radiators - Steam
Heating Source:
Electric, Gas-Natural
Cooling:
1 Unit, Central Air, Ductless Split AC
Water Heater:
Gas
Water:
Public Water
Sewer:
Private, Public Sewer
Services:
n/a
Lot Features
Acres:
0.33
Lot Dimensions:
96X150
Lot Features:
n/a
School Information
Elementary:
LINDEN AVE
Middle:
GLEN RIDGE
High School:
GLEN RIDGE
Community Information
County:
Essex
Town:
Glen Ridge Boro Twp.
Neighborhood:
n/a
Application Fee:
n/a
Association Fee:
n/a
Fee Includes:
n/a
Amenities:
n/a
Pets:
n/a
Financial Considerations
List Price:
$1,699,000
Tax Amount:
$33,318
Land Assessment:
$393,300
Build. Assessment:
$581,500
Total Assessment:
$974,800
Tax Rate:
3.42
Tax Year:
2024
Ownership Type:
Fee Simple
Listing Information
MLS ID:
3958890
List Date:
04-25-2025
Days On Market:
50
Listing Broker:
COMPASS NEW JERSEY LLC
Listing Agent:









































Request More Information
Shawn and Diane Fox
RE/MAX American Dream
3108 Route 10 West
Denville, NJ 07834
Call: (973) 277-7853
Web: GlenmontCommons.com

