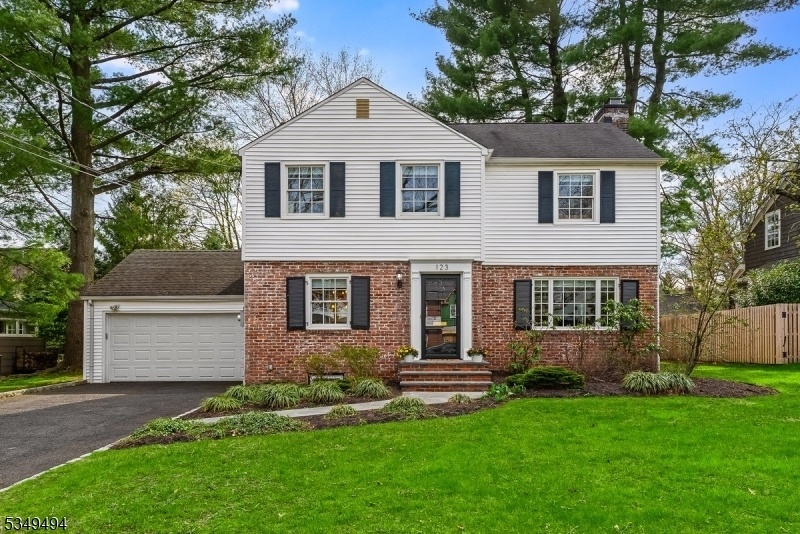123 Linden Ave
Westfield Town, NJ 07090




























Price: $1,425,000
GSMLS: 3958652Type: Single Family
Style: Colonial
Beds: 4
Baths: 2 Full & 1 Half
Garage: 2-Car
Year Built: 1948
Acres: 0.26
Property Tax: $21,551
Description
Welcome Home To This Meticulously Maintained Four Bedroom Center Hall Colonial Nestled On Beautiful Property Ideally Located In The Highly Desirable Wilson School District & Close To Town, Schools And Mindowaskin Park. This Home Is Perfect For Today's Lifestyle With An Elegant, Spacious Floor Plan Ideal For Entertaining. The Formal Living Room With Wood Burning Fireplace Flows Perfectly Into The Large, Sunny Family Room Addition. The Gourmet Eat In Kitchen Boasts Custom Cabinetry, Granite Countertops & Stainless Steel Appliances And Overlooks The Patio And Lovely Backyard. The Formal Dining Room, Laundry Room & Powder Room Complete The First Floor. On The Second Level, The Private Primary Suite Features Its Own Bathroom With Double Vanity & Glass Stall Shower. There Are Three Additional Bedrooms And Another Hallway Bathroom With Tub/shower On The Second Level. The Attic Is Unfinished And Provides Great Storage Space. The Lower Level Has A Finished Recreation Room, Office Space And Ample Storage Space. Entertain On The Outdoor Paver Patio Overlooking The Private Spacious Yard. Conveniently Located Close To Top Rated Schools, Parks, New York City Transportation, And Award Winning Downtown Westfield, This Exceptional Home Offers Unparalleled Access To Westfield Living!
Rooms Sizes
Kitchen:
First
Dining Room:
First
Living Room:
First
Family Room:
First
Den:
n/a
Bedroom 1:
Second
Bedroom 2:
Second
Bedroom 3:
Second
Bedroom 4:
Second
Room Levels
Basement:
Rec Room, Utility Room
Ground:
n/a
Level 1:
Dining Room, Family Room, Foyer, Kitchen, Living Room, Powder Room
Level 2:
4 Or More Bedrooms, Bath Main, Bath(s) Other
Level 3:
Attic, Storage Room
Level Other:
n/a
Room Features
Kitchen:
Eat-In Kitchen, Separate Dining Area
Dining Room:
Formal Dining Room
Master Bedroom:
Full Bath
Bath:
n/a
Interior Features
Square Foot:
n/a
Year Renovated:
n/a
Basement:
Yes - Finished-Partially
Full Baths:
2
Half Baths:
1
Appliances:
Carbon Monoxide Detector, Dishwasher, Dryer, Range/Oven-Gas, Refrigerator, Sump Pump, Washer
Flooring:
Tile, Wood
Fireplaces:
1
Fireplace:
Living Room, Wood Burning
Interior:
Carbon Monoxide Detector, Fire Extinguisher, Smoke Detector
Exterior Features
Garage Space:
2-Car
Garage:
Attached Garage
Driveway:
2 Car Width, Blacktop
Roof:
Asphalt Shingle
Exterior:
Brick, Vinyl Siding, Wood
Swimming Pool:
No
Pool:
n/a
Utilities
Heating System:
Forced Hot Air
Heating Source:
Gas-Natural
Cooling:
Central Air
Water Heater:
Gas
Water:
Public Water
Sewer:
Public Sewer
Services:
Cable TV Available
Lot Features
Acres:
0.26
Lot Dimensions:
75X150
Lot Features:
Level Lot
School Information
Elementary:
Wilson
Middle:
Roosevelt
High School:
Westfield
Community Information
County:
Union
Town:
Westfield Town
Neighborhood:
n/a
Application Fee:
n/a
Association Fee:
n/a
Fee Includes:
n/a
Amenities:
n/a
Pets:
n/a
Financial Considerations
List Price:
$1,425,000
Tax Amount:
$21,551
Land Assessment:
$552,400
Build. Assessment:
$404,600
Total Assessment:
$957,000
Tax Rate:
2.25
Tax Year:
2024
Ownership Type:
Fee Simple
Listing Information
MLS ID:
3958652
List Date:
04-24-2025
Days On Market:
6
Listing Broker:
COLDWELL BANKER REALTY
Listing Agent:




























Request More Information
Shawn and Diane Fox
RE/MAX American Dream
3108 Route 10 West
Denville, NJ 07834
Call: (973) 277-7853
Web: GlenmontCommons.com

