22 Rocktown Hill Rd
West Amwell Twp, NJ 08551
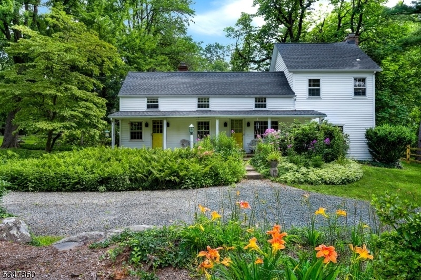
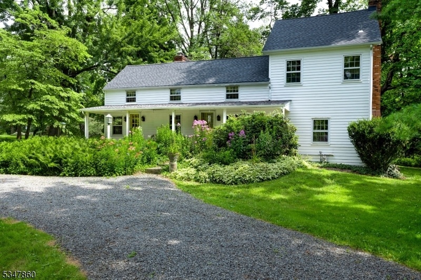
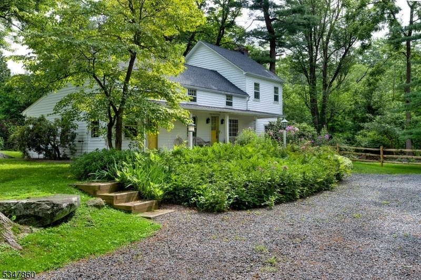
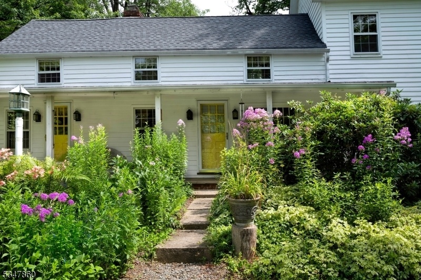
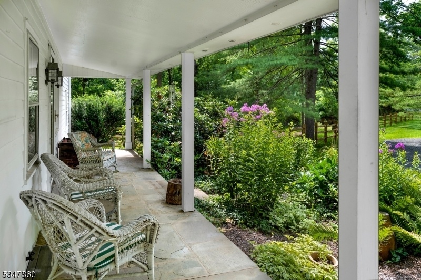
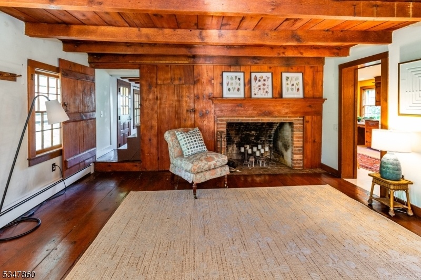
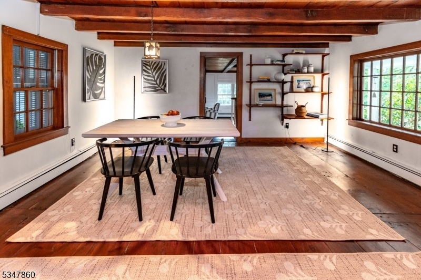
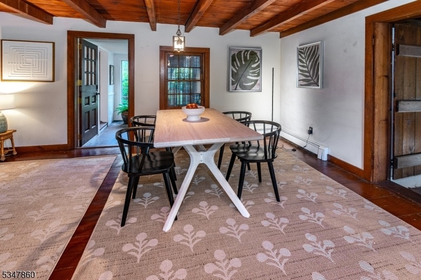
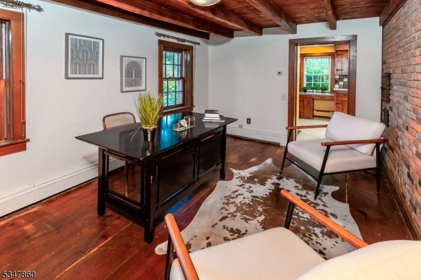
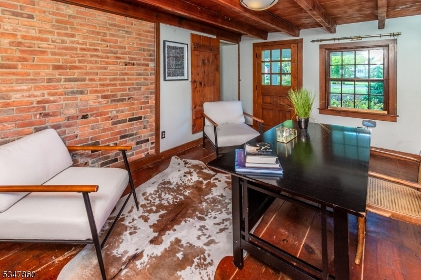
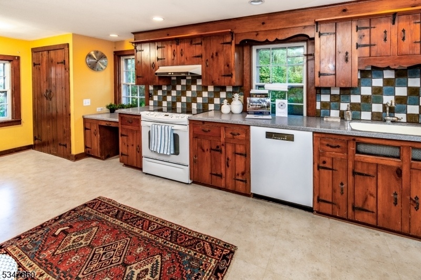
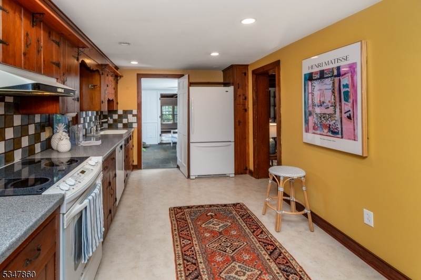
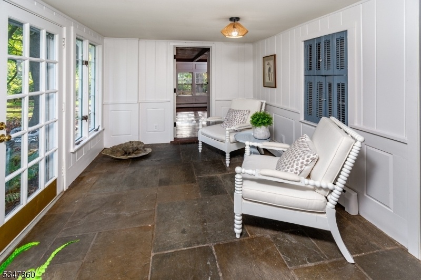
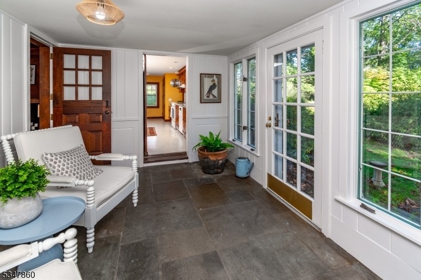
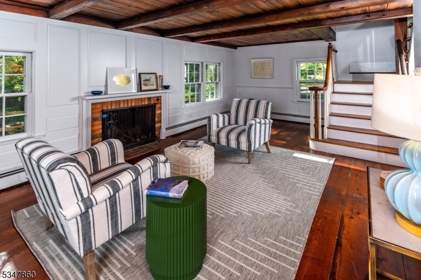
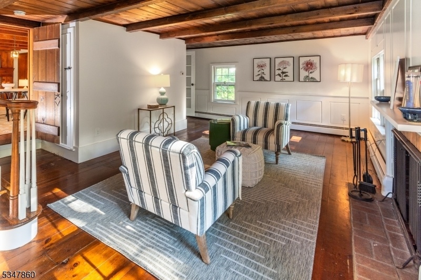
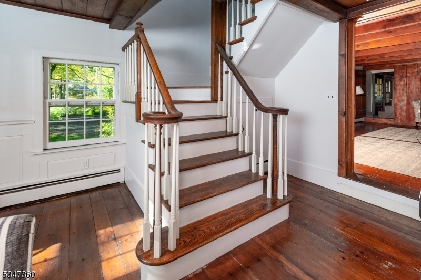
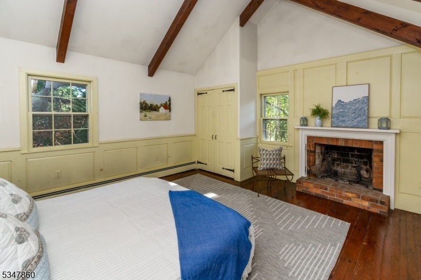
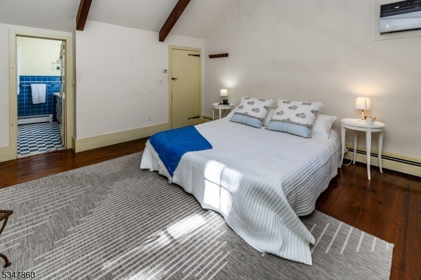
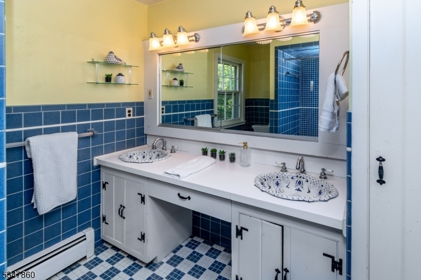
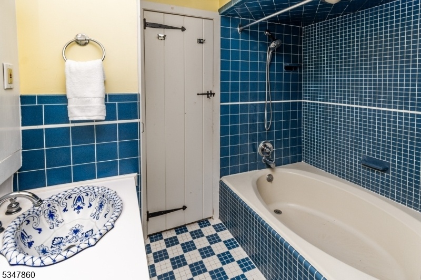
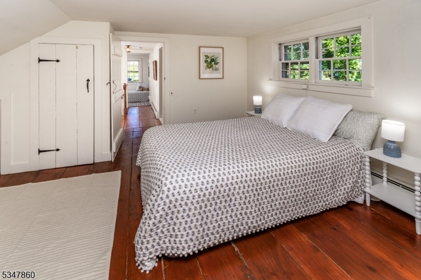
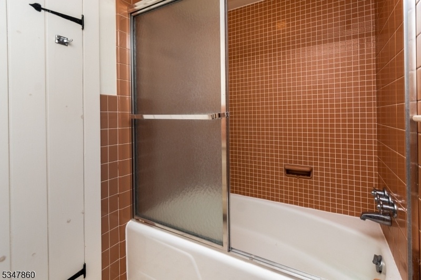
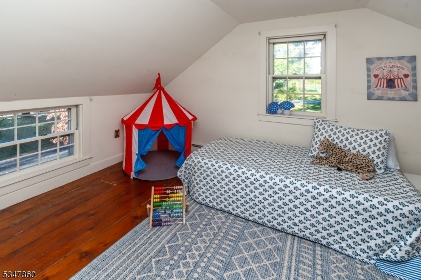
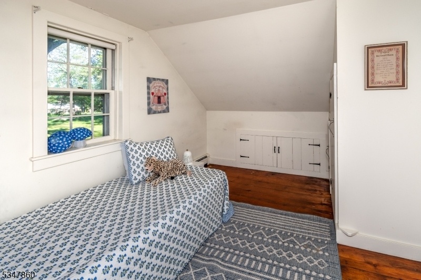
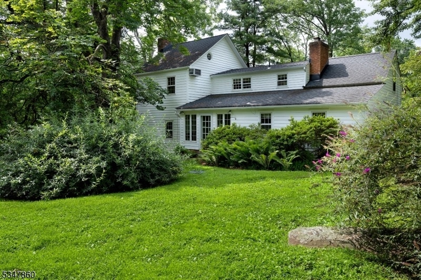
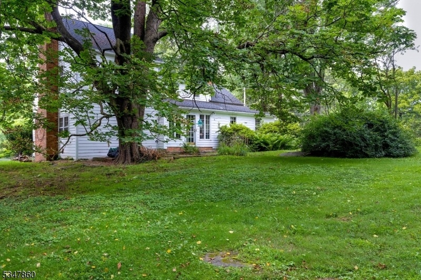
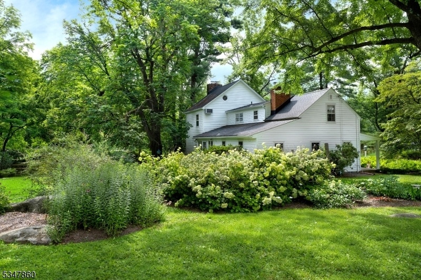
Price: $549,000
GSMLS: 3958620Type: Single Family
Style: Colonial
Beds: 3
Baths: 2 Full
Garage: No
Year Built: 1788
Acres: 0.81
Property Tax: $8,280
Description
Welcome To 22 Rocktown Hill Road A Historic Retreat Surrounded By The Pristine Alexauken Creek Wildlife Preserve And Luscious Farmland. This 18th Century Colonial Built In 1788 Is Located In Rocktown, Ringoes. Highlights Include Gorgeous Panoramic Views Of The Three-season Perennial Gardens From Large, Paned Windows, Providing Lots Of Natural Light, Wide Plank Pine Floors And Closets Throughout. The Front Veranda Enters Into An Expansive, Open Dining Area Perfect For Entertaining. A Cozy Office Space Is Tucked Off To The Side With A Private Entrance. The Farmhouse Includes Three Fireplaces (as-is) Two Strategically Located On The First Floor And One In The Primary Suite. From The Dining Area Enter A Great Room Lined With Elaborate Wainscoting. A Galley Kitchen Offers Ample Counters, Storage And Wood Cabinets. It Has A Hidden Laundry Closet And Connects To A Slate Floor Sunroom With Views Of The Hidden Backyard. A Private Staircase Leads To The Primary Bedroom With An Ensuite Bathroom, Double Delft-style Porcelain Sinks And Soaking Tub With Shower, Vaulted Ceiling, Closet And Fireplace. Two Additional Bedrooms Provide Plenty Of Extra Space With A Shared Full Bath. Retreat To This Handsome Farmhouse's Local History And Enjoy Its Surrounding Natural Bounty.
Rooms Sizes
Kitchen:
16x10 First
Dining Room:
13x10 First
Living Room:
20x15 First
Family Room:
9x15
Den:
First
Bedroom 1:
16x15 Second
Bedroom 2:
13x15 Second
Bedroom 3:
9x15 Second
Bedroom 4:
n/a
Room Levels
Basement:
Utility Room
Ground:
n/a
Level 1:
Den, Dining Room, Family Room, Great Room, Kitchen, Laundry Room, Living Room, Pantry, Porch, Sunroom
Level 2:
3 Bedrooms, Bath Main, Bath(s) Other
Level 3:
n/a
Level Other:
n/a
Room Features
Kitchen:
Not Eat-In Kitchen, Pantry
Dining Room:
Formal Dining Room
Master Bedroom:
Fireplace, Full Bath
Bath:
n/a
Interior Features
Square Foot:
n/a
Year Renovated:
n/a
Basement:
Yes - Partial
Full Baths:
2
Half Baths:
0
Appliances:
Dishwasher, Dryer, Range/Oven-Gas, Refrigerator, Washer
Flooring:
n/a
Fireplaces:
3
Fireplace:
Bedroom 1, Family Room, Living Room, See Remarks
Interior:
CeilBeam,CODetect,SmokeDet,StallTub
Exterior Features
Garage Space:
No
Garage:
n/a
Driveway:
Circular, Crushed Stone, Driveway-Exclusive, Gravel
Roof:
Asphalt Shingle
Exterior:
Clapboard, Wood
Swimming Pool:
No
Pool:
n/a
Utilities
Heating System:
Baseboard - Hotwater
Heating Source:
Gas-Natural
Cooling:
None
Water Heater:
Gas
Water:
Well
Sewer:
Septic
Services:
n/a
Lot Features
Acres:
0.81
Lot Dimensions:
n/a
Lot Features:
Open Lot, Wooded Lot
School Information
Elementary:
W. AMWELL
Middle:
S.HUNTERDN
High School:
S.HUNTERDN
Community Information
County:
Hunterdon
Town:
West Amwell Twp.
Neighborhood:
n/a
Application Fee:
n/a
Association Fee:
n/a
Fee Includes:
n/a
Amenities:
n/a
Pets:
n/a
Financial Considerations
List Price:
$549,000
Tax Amount:
$8,280
Land Assessment:
$138,600
Build. Assessment:
$296,300
Total Assessment:
$434,900
Tax Rate:
2.21
Tax Year:
2024
Ownership Type:
Fee Simple
Listing Information
MLS ID:
3958620
List Date:
04-23-2025
Days On Market:
252
Listing Broker:
CALLAWAY HENDERSON SOTHEBY'S IR
Listing Agent:
Russell A. Poles




























Request More Information
Shawn and Diane Fox
RE/MAX American Dream
3108 Route 10 West
Denville, NJ 07834
Call: (973) 277-7853
Web: GlenmontCommons.com

