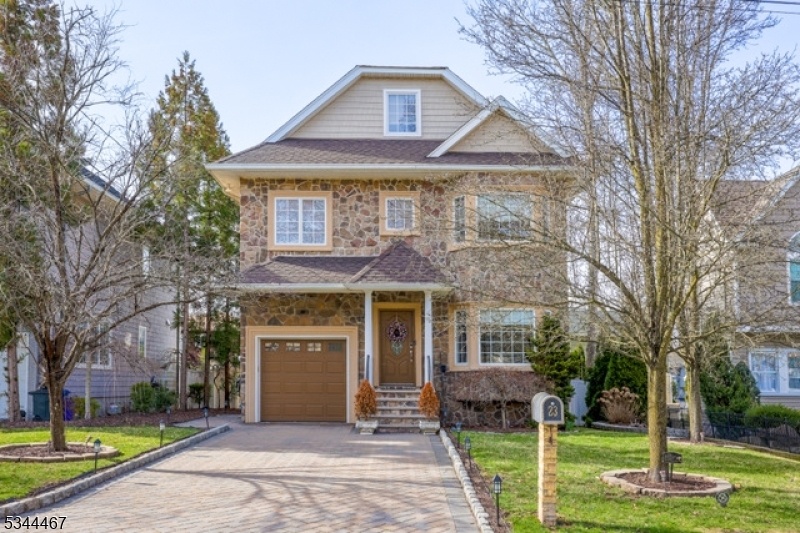23 4th Ave
Roseland Boro, NJ 07068
















































Price: $949,000
GSMLS: 3958354Type: Single Family
Style: Colonial
Beds: 4
Baths: 3 Full & 1 Half
Garage: 1-Car
Year Built: 2007
Acres: 0.11
Property Tax: $13,745
Description
Let?s Be Real. If You Haven?t Seen This Home Yet, You?re Seriously Missing Out.yes, The Yard?s Not Massive...but Guess What? That?s The Beauty Of It. It?s Private, Peaceful, + Low-maintenance- So You Can Spend Less Time Mowing And More Time Living. Whether You're Entertaining, Relaxing, Or Traveling, This Backyard Just Works.now Let?s Talk About What Makes This Home Truly Stand Out: Over 4,500 Sq Ft Of Custom-crafted Space (built In 2007-nothing Cookie Cutter Here!)soaring Ceilings, Massive Closets, And Room To Breathe In Every Direction. A Chef?s Kitchen For Culinary Delights. Dual-sided Fireplace Setting The Vibe Between Your Living + Dining Spaces Need Flexible Living? You Got It. The Fully-appointed Lower-level Suite Has Its Own Kitchen, Full Bath, And Private Entrance- Perfect For Guests, A Gym, A Home Theater, Or Multi-gen Living. The Primary Suite? 18x15, With A 10x9 Walk-in And Spa-like Bath Featuring A Jetted Tub/separate Shower. And The Finished 3rd Floor Bonus Room? Whatever Your Lifestyle Needs ? Game Room, Office, Studio, Zen Den ? This Space Adapts. Plus, There?s Even A Double Home Office Setup For The Remote Worker Or Dream-builder. This Home Is All About Living Big Without The Extra Maintenance. Location? Prime. Close To Shops, Tedesco Park, Pickleball Courts, Restaurants, And Just Minutes To Brick Ch*rch Train Station?25 Minutes To Penn Station. Your Nyc Commute? Easy Peasy. One-of-a-kind. Turnkey. Ready To Wow. Come See What Makes This Home Unforgettable.
Rooms Sizes
Kitchen:
12x11 First
Dining Room:
16x16 First
Living Room:
25x14 First
Family Room:
n/a
Den:
n/a
Bedroom 1:
18x15 Second
Bedroom 2:
13x12 Second
Bedroom 3:
14x11 Second
Bedroom 4:
19x16 Basement
Room Levels
Basement:
1Bedroom,BathMain,Kitchen,Laundry,SittngRm,Utility,Walkout
Ground:
n/a
Level 1:
Dining Room, Foyer, Kitchen, Living Room, Powder Room
Level 2:
3 Bedrooms, Bath Main, Bath(s) Other
Level 3:
Media,SittngRm,Storage
Level Other:
GarEnter
Room Features
Kitchen:
Breakfast Bar, Second Kitchen
Dining Room:
Formal Dining Room
Master Bedroom:
Full Bath, Walk-In Closet
Bath:
Soaking Tub, Stall Shower
Interior Features
Square Foot:
n/a
Year Renovated:
n/a
Basement:
Yes - Finished, Walkout
Full Baths:
3
Half Baths:
1
Appliances:
Dishwasher, Microwave Oven, Range/Oven-Gas, Refrigerator, Sump Pump, Wine Refrigerator
Flooring:
Tile, Wood
Fireplaces:
1
Fireplace:
Dining Room, Gas Fireplace, Living Room
Interior:
Blinds,CeilHigh,SoakTub,WlkInCls,WndwTret
Exterior Features
Garage Space:
1-Car
Garage:
Built-In Garage
Driveway:
2 Car Width, Paver Block
Roof:
Asphalt Shingle
Exterior:
Stone, Vinyl Siding
Swimming Pool:
No
Pool:
n/a
Utilities
Heating System:
2 Units, Multi-Zone
Heating Source:
Gas-Natural
Cooling:
2 Units, Multi-Zone Cooling
Water Heater:
Gas
Water:
Public Water
Sewer:
Public Sewer
Services:
n/a
Lot Features
Acres:
0.11
Lot Dimensions:
50X100
Lot Features:
Level Lot
School Information
Elementary:
NOECKER
Middle:
W ESSEX
High School:
W ESSEX
Community Information
County:
Essex
Town:
Roseland Boro
Neighborhood:
n/a
Application Fee:
n/a
Association Fee:
n/a
Fee Includes:
n/a
Amenities:
n/a
Pets:
n/a
Financial Considerations
List Price:
$949,000
Tax Amount:
$13,745
Land Assessment:
$265,000
Build. Assessment:
$496,500
Total Assessment:
$761,500
Tax Rate:
1.81
Tax Year:
2024
Ownership Type:
Fee Simple
Listing Information
MLS ID:
3958354
List Date:
04-23-2025
Days On Market:
0
Listing Broker:
BHHS FOX & ROACH
Listing Agent:
















































Request More Information
Shawn and Diane Fox
RE/MAX American Dream
3108 Route 10 West
Denville, NJ 07834
Call: (973) 277-7853
Web: GlenmontCommons.com

