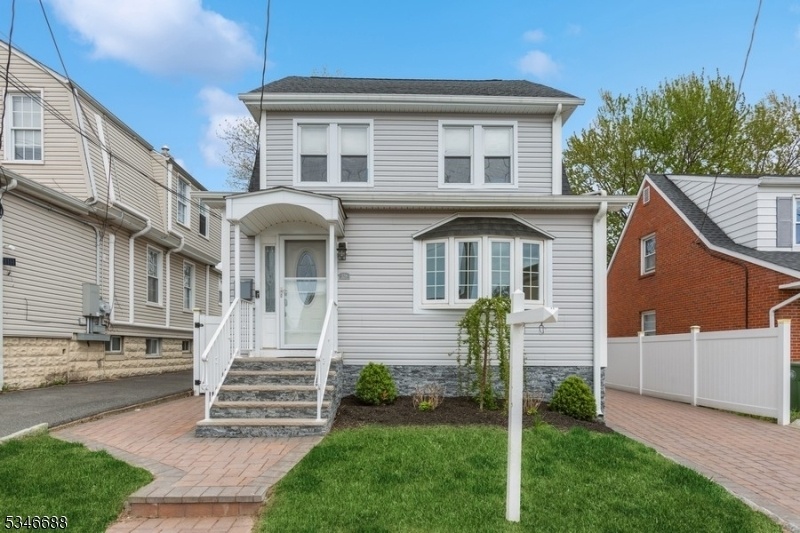328 Spruce St
Linden City, NJ 07036































Price: $599,900
GSMLS: 3958066Type: Single Family
Style: Colonial
Beds: 3
Baths: 1 Full & 2 Half
Garage: 1-Car
Year Built: 1930
Acres: 0.10
Property Tax: $8,761
Description
Welcome To This Beautifully Cared-for 3-bedroom, 1 Bath, 2 Half Bath Colonial Home That Offers Space, Charm, And An Unbeatable Location! Situated Close To Schools And Just Minutes From Public Transportation To Nyc, This Home Is Perfect For Those Seeking Both Comfort And Convenience. Step Inside To Find A Warm And Inviting Main Level With A Spacious Living Room, Formal Dining Area, And A Well-kept Kitchen. Hardwood Floors, Classic Colonial Details, And Abundant Natural Light Give The Home Timeless Character. Upstairs, You'll Find Three Generously Sized Bedrooms And A Full Bath, While The Finished Attic Provides A Bonus Space Ideal For A Loft, Home Office, Playroom, Or Guest Area.the Finished Basement Features A Summer Kitchen, Perfect For Entertaining Or Extended Living Arrangements. Outside, Enjoy Your Own Private Oasis With A Large Deck, Elegant Paver Patio, And A Beautifully Landscaped Yard Great For Relaxing, Barbecues, Or Gatherings. The Oversized Garage Offers Ample Space For Parking, Storage, Or Even A Workshop.this Home Has Been Lovingly Maintained And Is Move-in Ready With Plenty Of Extra Space To Fit Your Lifestyle. With Its Versatile Layout, Great Outdoor Features, And Easy Access To Nyc Transit, This Colonial Is Truly A Rare Find. Recent Updates Include Water Heater 2024, Leaf Gutter Guards 2023, Roof, Siding, Stone Base, Garage French Drain, Water Softener And Filtration 2022, Pavers, Fence And Back Deck 2021.
Rooms Sizes
Kitchen:
12x12 First
Dining Room:
12x9 First
Living Room:
20x12 First
Family Room:
23x18 Basement
Den:
n/a
Bedroom 1:
12x9 Second
Bedroom 2:
10x10 Second
Bedroom 3:
10x10 Second
Bedroom 4:
n/a
Room Levels
Basement:
Laundry Room, Powder Room, Rec Room
Ground:
n/a
Level 1:
Dining Room, Kitchen, Living Room, Powder Room, Sunroom
Level 2:
3 Bedrooms, Bath Main
Level 3:
Attic
Level Other:
n/a
Room Features
Kitchen:
Eat-In Kitchen
Dining Room:
n/a
Master Bedroom:
n/a
Bath:
n/a
Interior Features
Square Foot:
n/a
Year Renovated:
n/a
Basement:
Yes - Finished, French Drain
Full Baths:
1
Half Baths:
2
Appliances:
Carbon Monoxide Detector, Dishwasher, Dryer, Microwave Oven, Range/Oven-Gas, Refrigerator, Sump Pump, Washer, Wine Refrigerator
Flooring:
Carpeting, Tile, Wood
Fireplaces:
No
Fireplace:
n/a
Interior:
CODetect,FireExtg,JacuzTyp,Skylight,SmokeDet,StallShw
Exterior Features
Garage Space:
1-Car
Garage:
Detached Garage, Loft Storage
Driveway:
1 Car Width, Blacktop
Roof:
Asphalt Shingle
Exterior:
Vinyl Siding
Swimming Pool:
No
Pool:
n/a
Utilities
Heating System:
1 Unit, Forced Hot Air
Heating Source:
Gas-Natural
Cooling:
1 Unit, Central Air
Water Heater:
Gas
Water:
Public Water
Sewer:
Public Sewer
Services:
n/a
Lot Features
Acres:
0.10
Lot Dimensions:
40X100
Lot Features:
Level Lot
School Information
Elementary:
n/a
Middle:
n/a
High School:
n/a
Community Information
County:
Union
Town:
Linden City
Neighborhood:
n/a
Application Fee:
n/a
Association Fee:
n/a
Fee Includes:
n/a
Amenities:
n/a
Pets:
Yes
Financial Considerations
List Price:
$599,900
Tax Amount:
$8,761
Land Assessment:
$55,000
Build. Assessment:
$69,600
Total Assessment:
$124,600
Tax Rate:
7.03
Tax Year:
2024
Ownership Type:
Fee Simple
Listing Information
MLS ID:
3958066
List Date:
04-22-2025
Days On Market:
11
Listing Broker:
BHHS FOX & ROACH
Listing Agent:































Request More Information
Shawn and Diane Fox
RE/MAX American Dream
3108 Route 10 West
Denville, NJ 07834
Call: (973) 277-7853
Web: GlenmontCommons.com

