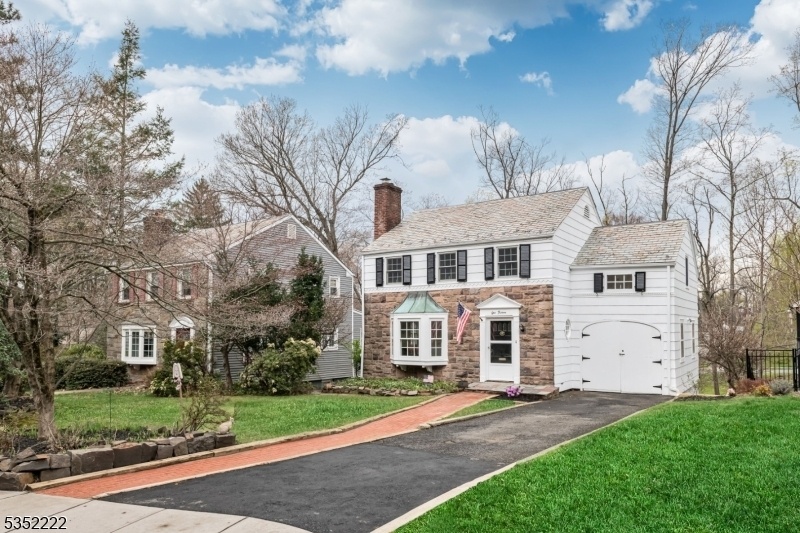115 Hillside Ave
West Caldwell Twp, NJ 07006




































Price: $775,000
GSMLS: 3957888Type: Single Family
Style: Colonial
Beds: 3
Baths: 1 Full & 1 Half
Garage: 1-Car
Year Built: 1949
Acres: 0.16
Property Tax: $9,638
Description
Discover The Perfect Blend Of Classic Charm And Modern Upgrades In This Stunning Colonial Home, Ideally Situated On A Coveted Cul-de-sac In West Caldwell. Bathed In Natural Light, This Classic Home Features 3 Br, 1.5 Beautifully Updated Baths, Gorgeous Wood Floors, A Fireplace And More. The Heart Of The Home Is The Brand New Kitchen, Which Boasts Stainless Steel Appliances, Stylish Marble Countertops, Breakfast Counter And Plenty Of Storage To Inspire Your Culinary Creations. Located In A Prime Neighborhood, You'll Enjoy Peace And Privacy While Being Just Moments Away From Top-rated Schools, Shopping, And Dining Amenities. What Truly Sets This Home Apart Is Its Seamless Integration Of Outdoor And Indoor Spaces. Large Windows And Strategically Placed Doors Invite Natural Light To Fill The Home, While Providing Easy Access To A Private Yard Adjacent To A Babbling Brook And Park Land. Whether You're Hosting A Summer Barbecue, Enjoying A Quiet Evening On The Deck, Or Enjoying Recreation Time In The Backyard, This Home Supports Every Lifestyle Need With Ease And Elegance. Don't Miss This Exceptional Opportunity To Own A Beautifully Updated Classic Colonial In One Of The Most Desirable Locations In Town. With All The Recent Upgrades, You'll Be Able To Relax And Enjoy Care Free Living For Years To Come. Make It Yours Today!
Rooms Sizes
Kitchen:
First
Dining Room:
First
Living Room:
First
Family Room:
n/a
Den:
First
Bedroom 1:
Second
Bedroom 2:
Second
Bedroom 3:
Second
Bedroom 4:
n/a
Room Levels
Basement:
Laundry Room, Rec Room, Utility Room, Walkout
Ground:
n/a
Level 1:
Den,DiningRm,GarEnter,Kitchen,LivingRm,PowderRm
Level 2:
3 Bedrooms, Bath Main
Level 3:
Attic
Level Other:
n/a
Room Features
Kitchen:
Breakfast Bar, Eat-In Kitchen
Dining Room:
Formal Dining Room
Master Bedroom:
n/a
Bath:
n/a
Interior Features
Square Foot:
n/a
Year Renovated:
n/a
Basement:
Yes - Finished-Partially, Walkout
Full Baths:
1
Half Baths:
1
Appliances:
Dishwasher, Microwave Oven, Range/Oven-Gas, Refrigerator
Flooring:
Tile, Wood
Fireplaces:
1
Fireplace:
Wood Burning
Interior:
CeilCath,TubShowr
Exterior Features
Garage Space:
1-Car
Garage:
Attached Garage, Garage Parking
Driveway:
Blacktop, Off-Street Parking
Roof:
Slate
Exterior:
Stone, Wood Shingle
Swimming Pool:
No
Pool:
n/a
Utilities
Heating System:
1 Unit, Forced Hot Air
Heating Source:
Gas-Natural
Cooling:
1 Unit, Central Air
Water Heater:
Gas
Water:
Public Water
Sewer:
Public Sewer
Services:
n/a
Lot Features
Acres:
0.16
Lot Dimensions:
54X127
Lot Features:
Backs to Park Land
School Information
Elementary:
LINCOLN
Middle:
CLEVELAND
High School:
J CALDWELL
Community Information
County:
Essex
Town:
West Caldwell Twp.
Neighborhood:
n/a
Application Fee:
n/a
Association Fee:
n/a
Fee Includes:
n/a
Amenities:
n/a
Pets:
n/a
Financial Considerations
List Price:
$775,000
Tax Amount:
$9,638
Land Assessment:
$224,200
Build. Assessment:
$128,100
Total Assessment:
$352,300
Tax Rate:
2.74
Tax Year:
2024
Ownership Type:
Fee Simple
Listing Information
MLS ID:
3957888
List Date:
04-21-2025
Days On Market:
0
Listing Broker:
COMPASS NEW JERSEY LLC
Listing Agent:




































Request More Information
Shawn and Diane Fox
RE/MAX American Dream
3108 Route 10 West
Denville, NJ 07834
Call: (973) 277-7853
Web: GlenmontCommons.com

