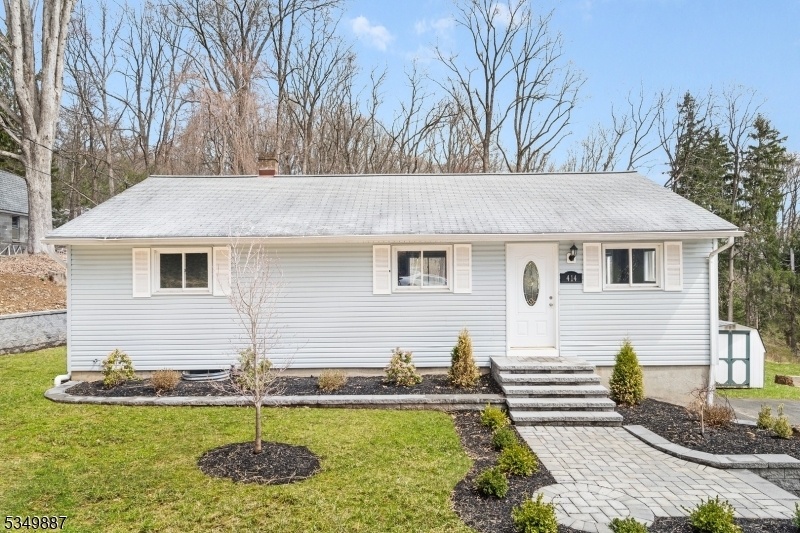414 North Rd
Lebanon Twp, NJ 07830





















Price: $399,000
GSMLS: 3955860Type: Single Family
Style: Ranch
Beds: 2
Baths: 1 Full
Garage: 2-Car
Year Built: 1976
Acres: 0.52
Property Tax: $6,659
Description
Charming Newly Renovated Ranch Home In Califon, New Jerseywelcome To This Beautifully Updated Two-bedroom, One-bathroom Ranch Home Located In The Picturesque Town Of Califon, New Jersey. Perfectly Blending Modern Upgrades With Cozy Comfort, This Home Features Brand-new Hardwood Flooring Throughout, Creating A Warm And Inviting Atmosphere. Sunlight Floods The Open Spaces, Highlighting The Fresh, Newly Painted Walls And The Custom Recessed Lighting That Adorns Every Room.the Updated Kitchen Is A True Showstopper, Boasting Gorgeous Tile Flooring, Sleek Quartz Countertops, Crisp White Cabinetry, A Stylish Backsplash, And High-end Stainless Steel Appliances Ideal For Both Cooking And Entertaining.step Outside To Enjoy The Tranquility Of The Spacious Backyard, Complete With A Deck Offering Picturesque Views Of The Surrounding Nature. Picture Yourself Sipping Your Morning Coffee On The Deck, Soaking In The Serene Ambiance Of This Peaceful Retreat. The Front Yard Has Been Meticulously Landscaped, With Newly Seeded Grass And A Charming Paver Walkway Leading To The Front Door.additional Features Of This Home Include A Walk-out Basement With The Potential For Finishing To Create Even More Living Space, A Two-car Garage, And A Driveway Offering Ample Parking. For Added Curb Appeal, The Exterior Is Enhanced With Soffit Lighting, Providing A Welcoming Glow To Your Home.don't Miss The Opportunity To Make This Beautifully Renovated Home Your Own.
Rooms Sizes
Kitchen:
First
Dining Room:
11x7 First
Living Room:
23x13 First
Family Room:
n/a
Den:
n/a
Bedroom 1:
14x11 First
Bedroom 2:
11x9 First
Bedroom 3:
n/a
Bedroom 4:
n/a
Room Levels
Basement:
Laundry Room, Utility Room, Walkout
Ground:
n/a
Level 1:
2 Bedrooms, Bath(s) Other, Dining Room, Kitchen, Porch
Level 2:
n/a
Level 3:
n/a
Level Other:
n/a
Room Features
Kitchen:
Pantry
Dining Room:
Living/Dining Combo
Master Bedroom:
1st Floor
Bath:
Stall Shower And Tub
Interior Features
Square Foot:
n/a
Year Renovated:
2023
Basement:
Yes - Unfinished, Walkout
Full Baths:
1
Half Baths:
0
Appliances:
Cooktop - Gas, Dishwasher, Dryer, Microwave Oven, Refrigerator, Washer
Flooring:
Tile, Wood
Fireplaces:
No
Fireplace:
n/a
Interior:
Carbon Monoxide Detector, Shades, Smoke Detector
Exterior Features
Garage Space:
2-Car
Garage:
Attached Garage
Driveway:
Additional Parking, Blacktop
Roof:
Asphalt Shingle
Exterior:
Vinyl Siding
Swimming Pool:
No
Pool:
n/a
Utilities
Heating System:
1 Unit
Heating Source:
Oil Tank Above Ground - Inside
Cooling:
1 Unit
Water Heater:
Electric
Water:
Public Water
Sewer:
Septic
Services:
Cable TV
Lot Features
Acres:
0.52
Lot Dimensions:
n/a
Lot Features:
Open Lot
School Information
Elementary:
VALLEYVIEW
Middle:
WOODGLEN
High School:
VOORHEES
Community Information
County:
Hunterdon
Town:
Lebanon Twp.
Neighborhood:
n/a
Application Fee:
n/a
Association Fee:
n/a
Fee Includes:
n/a
Amenities:
n/a
Pets:
Yes
Financial Considerations
List Price:
$399,000
Tax Amount:
$6,659
Land Assessment:
$91,200
Build. Assessment:
$146,800
Total Assessment:
$238,000
Tax Rate:
2.80
Tax Year:
2024
Ownership Type:
Fee Simple
Listing Information
MLS ID:
3955860
List Date:
04-09-2025
Days On Market:
53
Listing Broker:
KELLER WILLIAMS TOWNE SQUARE REAL
Listing Agent:





















Request More Information
Shawn and Diane Fox
RE/MAX American Dream
3108 Route 10 West
Denville, NJ 07834
Call: (973) 277-7853
Web: GlenmontCommons.com

