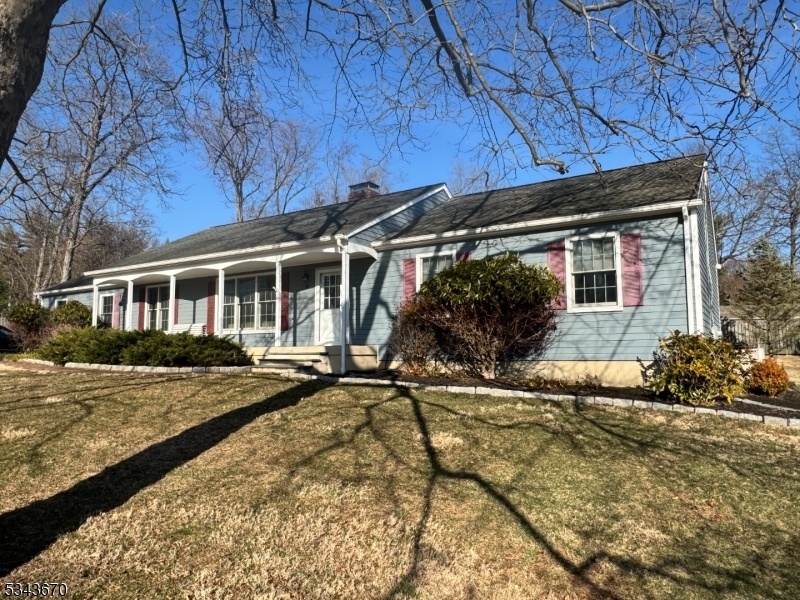41 Shields Ave
Raritan Twp, NJ 08822











Price: $579,000
GSMLS: 3950559Type: Single Family
Style: Ranch
Beds: 3
Baths: 2 Full
Garage: 2-Car
Year Built: 1977
Acres: 1.20
Property Tax: $9,832
Description
Attractive 3 Bedroom Ranch On 1.2 Acres In Raritan Twp, Within Easy Walking Distance To Flemington Boro, Next To Mine Creek Park, With Farmland Views In A Quiet Neighborhood. Spacious Open Floor Plan With Hardwood Floors Throughout. Raised Brick Fireplace In Family Room, Opening To A Patio Shaded By Awning With Grill Creating A Wonderful Setting For Relaxation , Informal Meals, And Entertainment. Master Bedroom Suite Has Its Own Full Bathroom With 2 Closets,(1 Walk-in).updated With Composite Siding And Patio Decks, Front Porch Overlooking Farmland Views. Greenhouse To Start Your Plants, Woodshed For Your Firewood, And A Shed For Your Outdoor Equipment.. Full Basement With 25' X 40' Finished Dorm Room For And Guests, Playroom And/or Office..this House Is Surrounded By 5 Parks,and/or Preserves , Less Than 1/4 Mile Away, An Easy Walk, With Large Open Lot In The Middle.morales Nature Preserve, Uplands Reserve, Mine Brook Park, Tuccamirganpark, Historic Dvoor Farm." Natural Gas Nearby!"
Rooms Sizes
Kitchen:
10x10 First
Dining Room:
13x10 First
Living Room:
16x13 First
Family Room:
16x12 First
Den:
n/a
Bedroom 1:
15x13 First
Bedroom 2:
12x11 First
Bedroom 3:
12x11 First
Bedroom 4:
Basement
Room Levels
Basement:
Inside Entrance, Office, Rec Room, Storage Room, Utility Room, Workshop
Ground:
n/a
Level 1:
3Bedroom,BathMain,BathOthr,Vestibul,Foyer,GarEnter,InsdEntr,Kitchen,LivingRm,LivDinRm,MudRoom,OutEntrn,Porch,Screened,Walkout,Workshop
Level 2:
n/a
Level 3:
n/a
Level Other:
n/a
Room Features
Kitchen:
Breakfast Bar, Center Island, Country Kitchen, Pantry, Separate Dining Area
Dining Room:
n/a
Master Bedroom:
1st Floor, Full Bath, Walk-In Closet
Bath:
Stall Shower
Interior Features
Square Foot:
2,016
Year Renovated:
2013
Basement:
Yes - Finished-Partially, Full, Slab
Full Baths:
2
Half Baths:
0
Appliances:
Carbon Monoxide Detector, Cooktop - Electric, Dishwasher, Dryer, Freezer-Freestanding, Microwave Oven, Range/Oven-Electric, Refrigerator, Sump Pump, Washer, Water Filter, Water Softener-Own
Flooring:
Wood
Fireplaces:
1
Fireplace:
Family Room, Fireplace Equipment, Wood Burning
Interior:
CeilBeam,CODetect,FireExtg,SmokeDet,StallTub,TubShowr,WlkInCls
Exterior Features
Garage Space:
2-Car
Garage:
Built-In,DoorOpnr,Garage,InEntrnc,Oversize
Driveway:
1 Car Width, Blacktop, Driveway-Exclusive, Off-Street Parking
Roof:
Composition Shingle
Exterior:
Composition Siding
Swimming Pool:
No
Pool:
n/a
Utilities
Heating System:
1 Unit, Forced Hot Air
Heating Source:
Oil Tank Above Ground - Inside, Wood
Cooling:
1 Unit, Central Air
Water Heater:
Electric
Water:
Public Water
Sewer:
Septic
Services:
Cable TV
Lot Features
Acres:
1.20
Lot Dimensions:
n/a
Lot Features:
Backs to Park Land, Level Lot, Open Lot
School Information
Elementary:
R Hunter E
Middle:
JP Case MS
High School:
Hunterdon
Community Information
County:
Hunterdon
Town:
Raritan Twp.
Neighborhood:
Mine Brook
Application Fee:
n/a
Association Fee:
n/a
Fee Includes:
n/a
Amenities:
Exercise Room, Jogging/Biking Path, Storage
Pets:
Yes
Financial Considerations
List Price:
$579,000
Tax Amount:
$9,832
Land Assessment:
$172,900
Build. Assessment:
$166,500
Total Assessment:
$339,400
Tax Rate:
2.90
Tax Year:
2025
Ownership Type:
Fee Simple
Listing Information
MLS ID:
3950559
List Date:
03-12-2025
Days On Market:
147
Listing Broker:
MAX SPANN REALTORS
Listing Agent:











Request More Information
Shawn and Diane Fox
RE/MAX American Dream
3108 Route 10 West
Denville, NJ 07834
Call: (973) 277-7853
Web: GlenmontCommons.com

