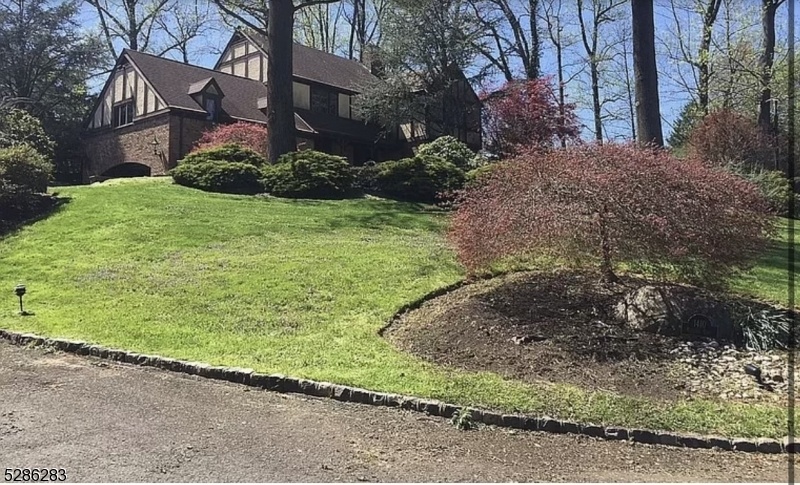1410 Raritan Rd
Scotch Plains Twp, NJ 07076


Price: $1,250,000
GSMLS: 3900472Type: Single Family
Style: Tudor
Beds: 5
Baths: 3 Full & 1 Half
Garage: 2-Car
Year Built: 1978
Acres: 0.82
Property Tax: $22,842
Description
Welcome To This Southside Beauty! Drive Up The Winding Driveway That Leads You To This Charming Hill Top Home. Surrounded By Lush Greenery And A Backyard That Feels Like Paradise! Custom Home With Quality Amenities Throughout. Gourmet Kitchen, Featuring Granite Counters And Ss Appliances. Sliding Glass Doors Lead You To An Expansive Brick Patio And In Ground Heated Pool Surrounded By A Brick Retaining Wall For The Utmost Privacy. Ceramic Entry Foyer, Living Room And Dining Room Both Have Hand Pegged Wood Floors. Living Room Features A Custom Stone Fireplace .family Room And Kitchen Are Spacious With Plenty Of Room For Entertaining. Additional Fireplace In Family Room .the Second Floor Offers The Primary Suite With A Stone Full Bathroom, And 3 Additional Bedrooms And Main Bath. There Is A Separate Suite/guest House With A Bedroom, Full Bath And A Separate Entrance For Additional Private Use. Great Au Pair / In-law Suite !! Other Notable Features Include Multizone Heat, Central Air Condtion,2 Car Attached Garage. Following Fair Housing Guidelines, No" Love Letters". Fireplace,chimney,flue And Pool Sold "as Is" No Known Issues.
Rooms Sizes
Kitchen:
30x23 First
Dining Room:
14x13 First
Living Room:
22x15 First
Family Room:
32x32 First
Den:
n/a
Bedroom 1:
16x15 Second
Bedroom 2:
16x12 Second
Bedroom 3:
15x11 Second
Bedroom 4:
12x12 Second
Room Levels
Basement:
GarEnter
Ground:
n/a
Level 1:
n/a
Level 2:
n/a
Level 3:
n/a
Level Other:
n/a
Room Features
Kitchen:
Center Island, Eat-In Kitchen
Dining Room:
n/a
Master Bedroom:
Full Bath, Walk-In Closet
Bath:
Stall Shower
Interior Features
Square Foot:
n/a
Year Renovated:
n/a
Basement:
Yes - Unfinished
Full Baths:
3
Half Baths:
1
Appliances:
Central Vacuum, Cooktop - Gas, Dishwasher, Refrigerator, Sump Pump, Wall Oven(s) - Gas
Flooring:
Carpeting, Tile, Wood
Fireplaces:
2
Fireplace:
Family Room, Living Room, Wood Burning
Interior:
Carbon Monoxide Detector, Drapes, Fire Extinguisher, Security System, Skylight, Smoke Detector
Exterior Features
Garage Space:
2-Car
Garage:
Attached Garage
Driveway:
2 Car Width, Blacktop
Roof:
Asphalt Shingle, Rubberized
Exterior:
Brick, Stucco, Wood
Swimming Pool:
Yes
Pool:
Gunite, Heated, In-Ground Pool
Utilities
Heating System:
Baseboard - Hotwater, Multi-Zone
Heating Source:
Gas-Natural
Cooling:
3 Units, Central Air
Water Heater:
Gas
Water:
Public Water
Sewer:
Public Available
Services:
Cable TV, Fiber Optic Available, Garbage Extra Charge
Lot Features
Acres:
0.82
Lot Dimensions:
n/a
Lot Features:
n/a
School Information
Elementary:
Cole Elem
Middle:
Terrill MS
High School:
SP Fanwood
Community Information
County:
Union
Town:
Scotch Plains Twp.
Neighborhood:
n/a
Application Fee:
n/a
Association Fee:
n/a
Fee Includes:
n/a
Amenities:
Pool-Outdoor, Storage
Pets:
n/a
Financial Considerations
List Price:
$1,250,000
Tax Amount:
$22,842
Land Assessment:
$50,700
Build. Assessment:
$149,300
Total Assessment:
$200,000
Tax Rate:
11.42
Tax Year:
2023
Ownership Type:
Fee Simple
Listing Information
MLS ID:
3900472
List Date:
05-07-2024
Days On Market:
0
Listing Broker:
KELLER WILLIAMS REALTY
Listing Agent:
Suzanne Fedorczyk


Request More Information
Shawn and Diane Fox
RE/MAX American Dream
3108 Route 10 West
Denville, NJ 07834
Call: (973) 277-7853
Web: GlenmontCommons.com

