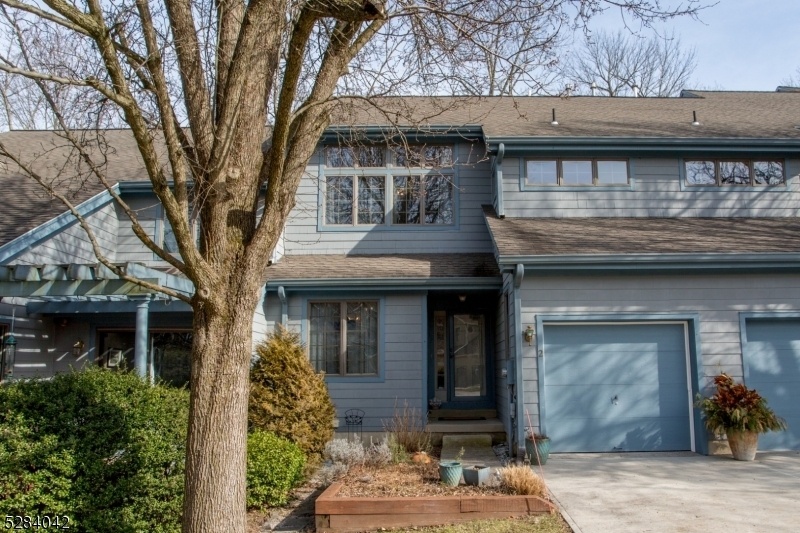2 Woodstream Ct
Lambertville City, NJ 08530







































Price: $519,500
GSMLS: 3898492Type: Condo/Townhouse/Co-op
Style: Townhouse-Interior
Beds: 2
Baths: 2 Full & 1 Half
Garage: 1-Car
Year Built: 1993
Acres: 0.03
Property Tax: $9,967
Description
Welcome To Your Dream Home In The Woodcrest Neighborhood Of Lambertville! This Lovely 1800 Sq. Ft. Townhome Boasts A Perfect Blend Of Elegance And Functionality, Offering A Premium Living Experience. Step Inside To Discover The Enchanting First Floor, Adorned With Beautiful Hardwood Floors. A Versatile Private Office Stands Ready To Adapt To Your Needs, Whether It Be A Dedicated Workspace Or A Welcoming Guest Retreat, Or First Floor Bedroom If Needed. The Inviting Living Room Is Bathed In Natural Light And Features A Cozy Gas Fireplace, Creating The Ideal Ambiance For Relaxation. The Heart Of The Home Lies In The Spacious Eat-in Kitchen And Formal Dining Room, Providing Ample Space For Culinary Delights And Memorable Gatherings. The Attached Garage Offers Not Only Convenience But Also Generous Storage, Ensuring A Clutter-free Living Space. Step Outside Onto The Charming Back Deck, A Perfect Oasis For Outdoor Entertaining Or Simply Unwinding In The Fresh Air. As You Ascend To The Second Floor, Two Generously Sized Bedrooms Await, Each Accompanied By Its Own Full Bath For Added Privacy And Convenience. The Pinnacle Of Luxury Awaits In The Primary Bedroom's Ensuite Bathroom, Boasting Heated Floors, A Slipper Tub, And A Separate Large Shower " Your Personal Sanctuary. Don't Miss The Chance To Call This Woodcrest Gem Your Home. Embrace A Lifestyle Of Comfort, Style, And Convenience In This Meticulously Cared-for Townhome. Note: 1800 Sq. Ft. Is Per Tax Records.
Rooms Sizes
Kitchen:
n/a
Dining Room:
n/a
Living Room:
n/a
Family Room:
n/a
Den:
n/a
Bedroom 1:
n/a
Bedroom 2:
n/a
Bedroom 3:
n/a
Bedroom 4:
n/a
Room Levels
Basement:
n/a
Ground:
n/a
Level 1:
n/a
Level 2:
n/a
Level 3:
n/a
Level Other:
n/a
Room Features
Kitchen:
Eat-In Kitchen
Dining Room:
n/a
Master Bedroom:
n/a
Bath:
n/a
Interior Features
Square Foot:
1,800
Year Renovated:
n/a
Basement:
No - Crawl Space
Full Baths:
2
Half Baths:
1
Appliances:
Carbon Monoxide Detector, Dishwasher, Dryer, Range/Oven-Electric, Refrigerator, Washer
Flooring:
Carpeting, Wood
Fireplaces:
1
Fireplace:
Gas Fireplace
Interior:
n/a
Exterior Features
Garage Space:
1-Car
Garage:
Attached Garage
Driveway:
1 Car Width
Roof:
Asphalt Shingle
Exterior:
Wood
Swimming Pool:
No
Pool:
n/a
Utilities
Heating System:
1 Unit, Forced Hot Air
Heating Source:
Gas-Natural
Cooling:
1 Unit, Central Air
Water Heater:
Gas
Water:
Public Water
Sewer:
Public Sewer
Services:
n/a
Lot Features
Acres:
0.03
Lot Dimensions:
n/a
Lot Features:
n/a
School Information
Elementary:
LAMBERTVLE
Middle:
S.HUNTERDN
High School:
S.HUNTERDN
Community Information
County:
Hunterdon
Town:
Lambertville City
Neighborhood:
Woodcrest
Application Fee:
n/a
Association Fee:
$340 - Monthly
Fee Includes:
n/a
Amenities:
n/a
Pets:
Yes
Financial Considerations
List Price:
$519,500
Tax Amount:
$9,967
Land Assessment:
$245,000
Build. Assessment:
$180,600
Total Assessment:
$425,600
Tax Rate:
2.34
Tax Year:
2023
Ownership Type:
Condominium
Listing Information
MLS ID:
3898492
List Date:
04-26-2024
Days On Market:
12
Listing Broker:
RIVER VALLEY REALTY LLC
Listing Agent:
Bradley Sanford







































Request More Information
Shawn and Diane Fox
RE/MAX American Dream
3108 Route 10 West
Denville, NJ 07834
Call: (973) 277-7853
Web: GlenmontCommons.com

