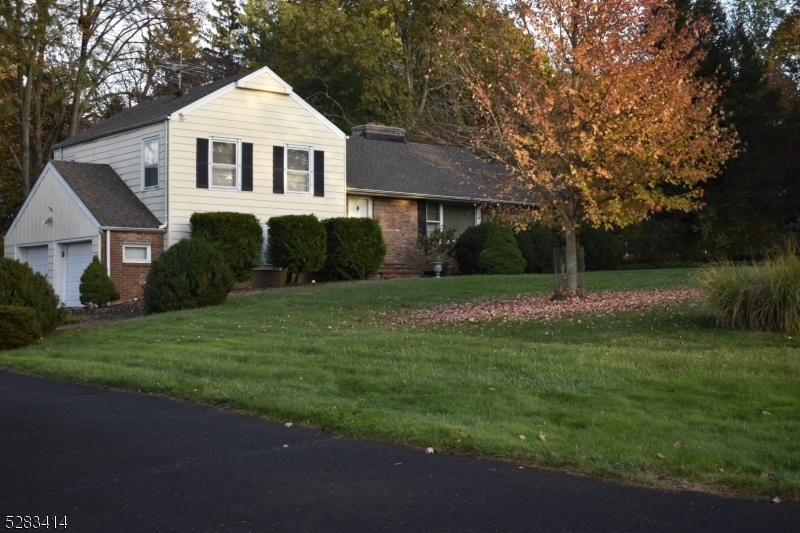47 E Rayburn Rd
Long Hill Twp, NJ 07946





Price: $535,000
GSMLS: 3898395Type: Single Family
Style: Split Level
Beds: 2
Baths: 2 Full
Garage: 2-Car
Year Built: 1953
Acres: 0.70
Property Tax: $9,830
Description
Located In The Very Desirable Millington Section Of Long Hill Twp. This Multi-level 2 Bedroom, 2 Bath Home Built In 1953 Is Situated On A Fully Landscaped & Wooded .70 Acres. As You Enter The Home On The Main Level There Is A Patterned Tile Floor In The Foyer With A Large Coat Closet. From The Front Door Directly Across The Foyer Is A Pocket Door Leading Into The Kitchen, If You Turn Right You Walk Into The Carpeted L-shaped Living & Dining Room Area Featuring A Large Picture Window With Integrated Double Hung Windows. Across From The Picture Window Is A Brick Fireplace That Has A Dutch West Wood Stove. The Galley Kitchen Has The Original Custom, Built In Place, Pine Cabinets Lining Both Long Walls With White Counters Supplying Visual Contrast. All Appliances Are Included In The Sale, Electric Range, Dishwasher, & Refrigerator. You Will Find Two Bedrooms And A Full Bath On The Upper Level. The Finished Basement Is A Large Space With White Walls, Recessed Lighting, Two Windows, And A Second Fireplace.this Room Also Has A Large Closet With A Dressing Area. This Is Excellent Space And Is Currently Being Used As An Office. This Could Possibly Be Converted Into A 3rd Bedroom. Laundry Room With Washer/dryer And Heil Oil Furance. Wired For A 30 Amp Back-up Generator Which Is Included In The Sale. New Roof 2021. Two Car Garage.
Rooms Sizes
Kitchen:
18x9 First
Dining Room:
11x10 First
Living Room:
25x13 First
Family Room:
22x12 First
Den:
n/a
Bedroom 1:
17x12 Second
Bedroom 2:
12x10 First
Bedroom 3:
n/a
Bedroom 4:
n/a
Room Levels
Basement:
Bath(s) Other, Family Room, Office
Ground:
n/a
Level 1:
Dining Room, Kitchen, Living Room, Sunroom
Level 2:
2 Bedrooms, Bath Main
Level 3:
n/a
Level Other:
n/a
Room Features
Kitchen:
Galley Type
Dining Room:
Formal Dining Room
Master Bedroom:
n/a
Bath:
n/a
Interior Features
Square Foot:
n/a
Year Renovated:
n/a
Basement:
Yes - Finished
Full Baths:
2
Half Baths:
0
Appliances:
Carbon Monoxide Detector, Dishwasher, Kitchen Exhaust Fan, Range/Oven-Electric, Refrigerator, Sump Pump
Flooring:
n/a
Fireplaces:
2
Fireplace:
Family Room, Living Room, Wood Burning
Interior:
n/a
Exterior Features
Garage Space:
2-Car
Garage:
Attached Garage, Finished Garage, Garage Door Opener, Loft Storage
Driveway:
1 Car Width, Additional Parking, Blacktop
Roof:
Asphalt Shingle
Exterior:
Aluminum Siding
Swimming Pool:
No
Pool:
n/a
Utilities
Heating System:
1 Unit
Heating Source:
OilAbIn
Cooling:
1 Unit, Central Air
Water Heater:
Electric
Water:
Public Water
Sewer:
Public Sewer
Services:
Cable TV Available, Fiber Optic Available, Garbage Included
Lot Features
Acres:
0.70
Lot Dimensions:
n/a
Lot Features:
Open Lot
School Information
Elementary:
Millington School (2-5)
Middle:
Central School (6-8)
High School:
Watchung Hills Regional High School (9-12)
Community Information
County:
Morris
Town:
Long Hill Twp.
Neighborhood:
n/a
Application Fee:
n/a
Association Fee:
n/a
Fee Includes:
n/a
Amenities:
n/a
Pets:
Yes
Financial Considerations
List Price:
$535,000
Tax Amount:
$9,830
Land Assessment:
$259,800
Build. Assessment:
$178,100
Total Assessment:
$437,900
Tax Rate:
2.25
Tax Year:
2023
Ownership Type:
Fee Simple
Listing Information
MLS ID:
3898395
List Date:
04-26-2024
Days On Market:
0
Listing Broker:
KL SOTHEBY'S INT'L. REALTY
Listing Agent:
William Carey





Request More Information
Shawn and Diane Fox
RE/MAX American Dream
3108 Route 10 West
Denville, NJ 07834
Call: (973) 277-7853
Web: GlenmontCommons.com




