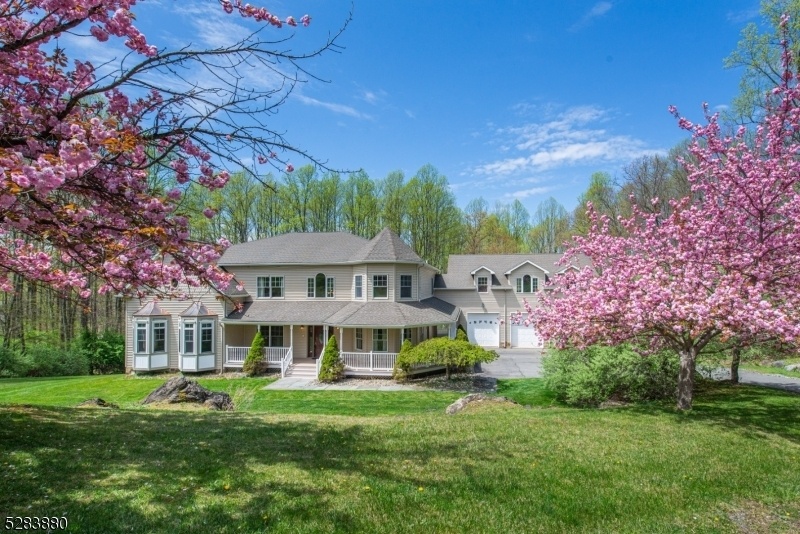16 Woodfield Rd
Green Twp, NJ 07821












































Price: $875,000
GSMLS: 3898363Type: Single Family
Style: Colonial
Beds: 5
Baths: 4 Full & 1 Half
Garage: 5-Car
Year Built: 2008
Acres: 5.18
Property Tax: $21,611
Description
Magnificent Home Nestled On Over 5 Acres Of Landscaped Property! Located On A Quiet Cul-de-sac, Upon Entering The Property, You Are Greeted By The Beautiful Trees That Line The Driveway. Wrap Around Deck, (composite, Maintenance Free) Grand Foyer W Cathedral Ceilings, Hardwood Flooring Throughout The First Floor. Spacious Formal Sitting Room, Elegant Dining Room With 2 Copper Bay Windows, Roughed Plumbed For A Wet Bar In The Dining Room, Butler's Pantry, Walk-in Pantry, Granite Countertops In Kitchen With Grand Center Island. Living Room W Cathedral Ceiling And Floor To Ceiling Stone Fireplace, Recessed Lighting Throughout. Set Up With Security System, Master Bedroom Or Office On The First-floor W Its Own Bathroom. Master On The Second Floor, W Jetted Tub And Shower, 4 Zone Forced Air Heating And Cooling. Central Vacuum, 3 Car Massive Garage (2 Car Deep) With Workshop 2x6 Construction With The Potential Of Finishing An Apartment/mother Daughter. Walkout Basement With 12 Ft Ceilings Framed For An Elevator, Roughed For Media Room, Bath For A Cabana Also With Endless Possibilities! Bring Your Imagination Here! Welcome Home To Sussex Green Farms! Sq Ft Is Approximate, Alot Of Home For The $
Rooms Sizes
Kitchen:
20x28 First
Dining Room:
20x24 First
Living Room:
15x16 First
Family Room:
22x22 First
Den:
11x15 First
Bedroom 1:
20x22 Second
Bedroom 2:
12x17 Second
Bedroom 3:
15x17 Second
Bedroom 4:
15x15 Second
Room Levels
Basement:
n/a
Ground:
n/a
Level 1:
Bath(s) Other, Dining Room, Family Room, Foyer, Kitchen, Living Room, Office, Pantry, Powder Room
Level 2:
4 Or More Bedrooms, Bath Main, Bath(s) Other, Laundry Room
Level 3:
Storage,Utility,Walkout
Level Other:
n/a
Room Features
Kitchen:
Center Island, Eat-In Kitchen, Pantry
Dining Room:
Formal Dining Room
Master Bedroom:
Full Bath, Walk-In Closet
Bath:
Jetted Tub, Soaking Tub, Stall Shower
Interior Features
Square Foot:
5,020
Year Renovated:
n/a
Basement:
Yes - Unfinished
Full Baths:
4
Half Baths:
1
Appliances:
Carbon Monoxide Detector, Central Vacuum, Cooktop - Gas, Dishwasher, Dryer, Refrigerator, Wall Oven(s) - Gas, Washer
Flooring:
Carpeting, Tile, Wood
Fireplaces:
1
Fireplace:
Gas Fireplace, Living Room
Interior:
CODetect,CeilCath,Drapes,FireExtg,CeilHigh,JacuzTyp,SecurSys,SmokeDet,WlkInCls
Exterior Features
Garage Space:
5-Car
Garage:
Detached Garage, Oversize Garage, See Remarks
Driveway:
2 Car Width, Blacktop
Roof:
Asphalt Shingle
Exterior:
Vinyl Siding
Swimming Pool:
n/a
Pool:
n/a
Utilities
Heating System:
Forced Hot Air, Multi-Zone
Heating Source:
See Remarks
Cooling:
Central Air
Water Heater:
Electric, Gas
Water:
Well
Sewer:
Septic 5+ Bedroom Town Verified
Services:
Cable TV Available, Garbage Included
Lot Features
Acres:
5.18
Lot Dimensions:
n/a
Lot Features:
Level Lot
School Information
Elementary:
GREEN HLS
Middle:
GREEN HLS
High School:
NEWTON
Community Information
County:
Sussex
Town:
Green Twp.
Neighborhood:
SUSSEX GREEN FARMS
Application Fee:
n/a
Association Fee:
n/a
Fee Includes:
n/a
Amenities:
n/a
Pets:
Yes
Financial Considerations
List Price:
$875,000
Tax Amount:
$21,611
Land Assessment:
$146,800
Build. Assessment:
$412,500
Total Assessment:
$559,300
Tax Rate:
3.86
Tax Year:
2023
Ownership Type:
Fee Simple
Listing Information
MLS ID:
3898363
List Date:
04-25-2024
Days On Market:
13
Listing Broker:
REALTY EXECUTIVES EXCEPTIONAL
Listing Agent:
Joanna Patereck












































Request More Information
Shawn and Diane Fox
RE/MAX American Dream
3108 Route 10 West
Denville, NJ 07834
Call: (973) 277-7853
Web: GlenmontCommons.com

