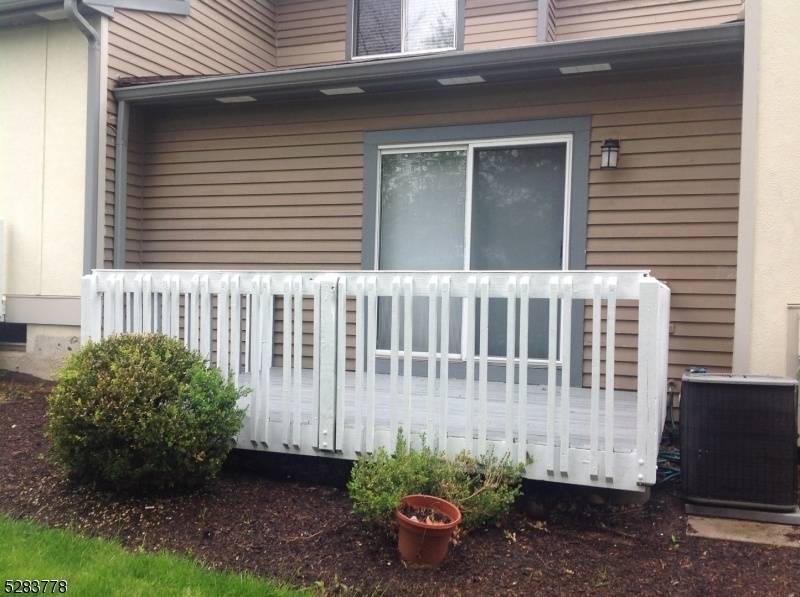406 Park Place
Springfield Twp, NJ 07081












Price: $3,600
GSMLS: 3898258Type: Condo/Townhouse/Co-op
Beds: 2
Baths: 3 Full & 1 Half
Garage: 1-Car
Basement: Yes
Year Built: Unknown
Pets: Breed Restrictions, Cats OK, Dogs OK, Number Limit, Size Limit, Yes
Available: See Remarks
Description
Desireable Gated Community..large, Warm And Inviting Condo In Wonderful Community With Excellent Amenities.. Pool, Tennis And Pickleball Courts And Tons Of Green Space.. This Well Maintained Unit Features A Separate Living Area With Full Bath, Ideal For A Mother/daughter Layout In The Finished Basement Area...wood, Tile And Newly Installed Carpeting Address The Flooring Areas...3 1/2 Baths, Eat-in Kitchen, Fp In Living Room, Central Air, Vaulted Ceilings,in The Living Area And Master Bedroom, Walk-in Closets, Central Vaccum System, Attached Oversized 1 Car Garage, Sliders From Living Area To Private Deck, In Unit Laundry Room.the Park Place Community Provides A Safe And Welcoming Environment With Easy Access To Excellent Restaurants And Shopping Experiences As Well As Easy Access To Nyc Via Highway, Trains & Buses.
Rental Info
Lease Terms:
1 Year, Negotiable
Required:
1.5MthSy,CredtRpt,IncmVrfy,TenAppl,TenInsRq
Tenant Pays:
Cable T.V., Electric, Gas, Heat, Hot Water, Repairs, Water
Rent Includes:
Maintenance-Building, Maintenance-Common Area, Sewer, Taxes, Trash Removal
Tenant Use Of:
n/a
Furnishings:
Unfurnished
Age Restricted:
No
Handicap:
No
General Info
Square Foot:
1,800
Renovated:
2015
Rooms:
8
Room Features:
Dining L, Dressing Room, Eat-In Kitchen, Walk-In Closet
Interior:
Carbon Monoxide Detector, Cathedral Ceiling, Fire Alarm Sys, Fire Extinguisher, High Ceilings, Security System, Smoke Detector, Walk-In Closet
Appliances:
n/a
Basement:
Yes - Finished
Fireplaces:
No
Flooring:
Carpeting, Tile, Wood
Exterior:
Deck, Storm Door(s), Storm Window(s), Tennis Courts, Thermal Windows/Doors, Underground Lawn Sprinkler
Amenities:
n/a
Room Levels
Basement:
Bath(s) Other, Exercise Room, Laundry Room, Office, Storage Room, Utility Room
Ground:
n/a
Level 1:
BathOthr,DiningRm,Vestibul,GarEnter,GreatRm,Kitchen,Porch,PowderRm
Level 2:
2 Bedrooms, Bath Main, Bath(s) Other
Level 3:
n/a
Room Sizes
Kitchen:
10x14 First
Dining Room:
12x16 First
Living Room:
14x20 First
Family Room:
14x17 First
Bedroom 1:
14x17 Second
Bedroom 2:
12x14 Second
Bedroom 3:
n/a
Parking
Garage:
1-Car
Description:
Built-In Garage, Garage Door Opener, On Site
Parking:
1
Lot Features
Acres:
n/a
Dimensions:
n/a
Lot Description:
n/a
Road Description:
n/a
Zoning:
n/a
Utilities
Heating System:
n/a
Heating Source:
n/a
Cooling:
Ceiling Fan, Central Air
Water Heater:
n/a
Utilities:
n/a
Water:
Public Water
Sewer:
Public Sewer
Services:
n/a
School Information
Elementary:
n/a
Middle:
n/a
High School:
n/a
Community Information
County:
Union
Town:
Springfield Twp.
Neighborhood:
n/a
Location:
Residential Area
Listing Information
MLS ID:
3898258
List Date:
04-25-2024
Days On Market:
13
Listing Broker:
FREDERICK MARK REALTORS
Listing Agent:
Edward Topar












Request More Information
Shawn and Diane Fox
RE/MAX American Dream
3108 Route 10 West
Denville, NJ 07834
Call: (973) 277-7853
Web: GlenmontCommons.com

