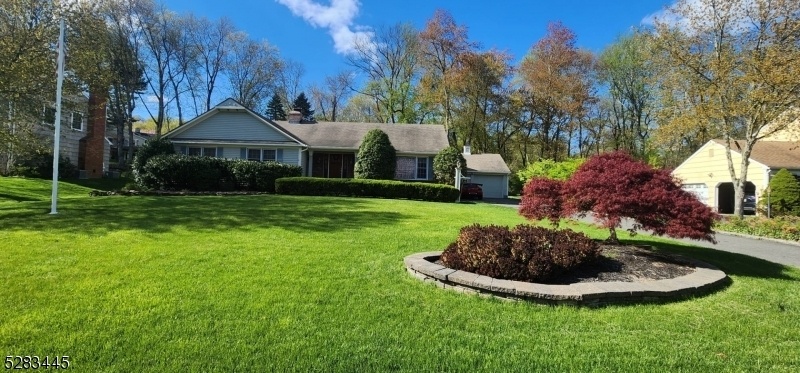280 Tanglewood Trl
Long Hill Twp, NJ 07933








































Price: $799,999
GSMLS: 3898017Type: Single Family
Style: Ranch
Beds: 3
Baths: 3 Full
Garage: 2-Car
Year Built: 1977
Acres: 0.35
Property Tax: $14,565
Description
Step Into Elegance As You Enter The Foyer Of This Distinguished Residence, Adorned With Intricate Molding & Pristine Granite Floors, Setting The Tone For The Refined Ambiance That Awaits. The Entryway Beckons You Into The Expansive Living Room, Where Built-in Cabinetry With Glass Shelving & Large Windows Frame Picturesque Views Of The Surrounding Landscape, Inviting Natural Light To Dance Across The Hardwood Floors. Entertain In Style In The Formal Dining Room, Featuring Classic Wainscoting Combined With Chair Rail Molding And Ample Space For Hosting Memorable Gatherings. The Familyroom Exudes Warmth And Comfort, With Diagonal Wood Paneling And A Cozy Wood Fireplace, While Sliding Doors Lead To The Back Yard, Blurring The Lines Between Indoor & Outdoor Living. You Are Then Connected To The Kitchen With Dining Area. Granite Countertops, A Kitchen Peninsula, And Sleek Appliances Create A Culinary Haven. While Sliding Doors Lead To The Back Yard, Blurring The Lines Between Indoor & Outdoor Living. Convenience Meets Functionality In The Laundry Room, Boasting A Window For Natural Light & Easy Access To The Attached Two-car Garage, Making Daily Chores A Breeze. Descend Into The Lower Level To Discover A Haven For Entertainment & Relaxation. A Spacious Entertainment Area Awaits, Complete With A Wet Bar, Perfect For Hosting Gatherings With Loved Ones & Friends. Guests Will Feel Welcomed In The Full Room, Which Doubles As A Private Gym, Featuring A Bathroom W/ A Stand-up Shower.
Rooms Sizes
Kitchen:
17x11
Dining Room:
12x11 First
Living Room:
20x13 First
Family Room:
17x16
Den:
n/a
Bedroom 1:
17x18 First
Bedroom 2:
12x11 First
Bedroom 3:
12x14 First
Bedroom 4:
n/a
Room Levels
Basement:
BathOthr,Leisure,Office,RecRoom,Storage,Workshop
Ground:
n/a
Level 1:
3 Bedrooms, Bath Main, Bath(s) Other, Dining Room, Family Room, Foyer, Kitchen, Laundry Room, Living Room
Level 2:
Attic
Level 3:
n/a
Level Other:
GarEnter
Room Features
Kitchen:
Separate Dining Area
Dining Room:
Formal Dining Room
Master Bedroom:
1st Floor, Dressing Room, Full Bath
Bath:
Stall Shower
Interior Features
Square Foot:
n/a
Year Renovated:
n/a
Basement:
Yes - Finished-Partially, Full
Full Baths:
3
Half Baths:
0
Appliances:
Carbon Monoxide Detector, Dishwasher, Dryer, Generator-Built-In, Kitchen Exhaust Fan, Microwave Oven, Range/Oven-Gas, Refrigerator, Self Cleaning Oven, Sump Pump, Water Softener-Own
Flooring:
Carpeting, Laminate, Tile, Wood
Fireplaces:
1
Fireplace:
Family Room, Wood Burning
Interior:
BarWet,CODetect,FireExtg,SmokeDet,StallTub
Exterior Features
Garage Space:
2-Car
Garage:
Attached,DoorOpnr,InEntrnc
Driveway:
2 Car Width, Blacktop
Roof:
Asphalt Shingle
Exterior:
Brick, Wood
Swimming Pool:
No
Pool:
n/a
Utilities
Heating System:
1 Unit, Forced Hot Air
Heating Source:
Gas-Natural
Cooling:
1 Unit, Ceiling Fan, Central Air
Water Heater:
Gas
Water:
Public Water
Sewer:
Public Sewer
Services:
n/a
Lot Features
Acres:
0.35
Lot Dimensions:
n/a
Lot Features:
Cul-De-Sac, Level Lot
School Information
Elementary:
n/a
Middle:
n/a
High School:
n/a
Community Information
County:
Morris
Town:
Long Hill Twp.
Neighborhood:
n/a
Application Fee:
n/a
Association Fee:
n/a
Fee Includes:
n/a
Amenities:
n/a
Pets:
n/a
Financial Considerations
List Price:
$799,999
Tax Amount:
$14,565
Land Assessment:
$245,400
Build. Assessment:
$403,400
Total Assessment:
$648,800
Tax Rate:
2.25
Tax Year:
2023
Ownership Type:
Fee Simple
Listing Information
MLS ID:
3898017
List Date:
04-24-2024
Days On Market:
0
Listing Broker:
EXP REALTY, LLC
Listing Agent:
Esthela Freire








































Request More Information
Shawn and Diane Fox
RE/MAX American Dream
3108 Route 10 West
Denville, NJ 07834
Call: (973) 277-7853
Web: GlenmontCommons.com




