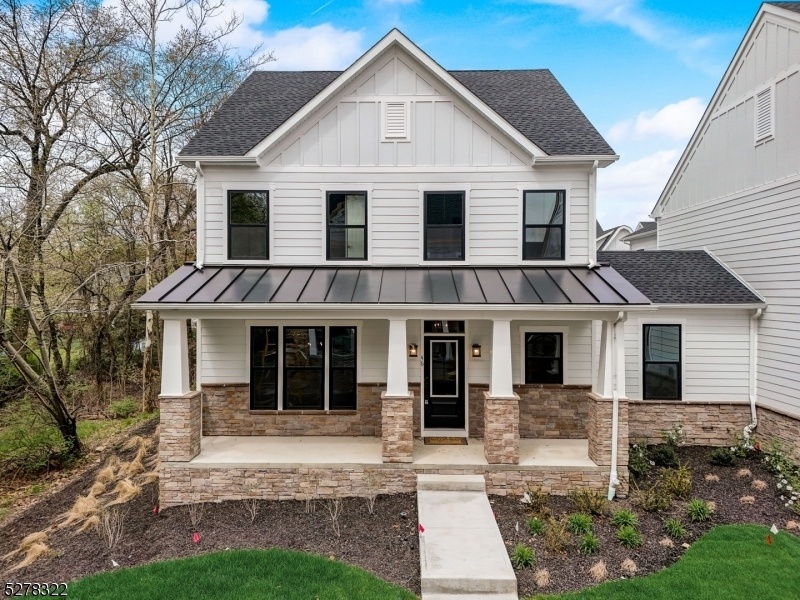46 Willow Lane
Parsippany-Troy Hills Twp, NJ 07054


































Price: $1,099,900
GSMLS: 3897069Type: Condo/Townhouse/Co-op
Style: Townhouse-End Unit
Beds: 3
Baths: 3 Full & 1 Half
Garage: 2-Car
Year Built: 2024
Acres: 0.00
Property Tax: $4,351
Description
Welcome To Parq! A Brand New Community Of Townhomes Where Upscale Living Is Redefined. 46 Willow Is A Bright And Spacious End Unit Offering A Chic Farmhouse Exterior With Hardi Plank Siding, Charming Front Porch And Privacy. As You Step Inside You're Greeted By A Meticulously Designed Open Layout. A Spacious Living Room, Elegant Dining Room With Coffered Ceilings, And A Bonus First-floor Library. The Kitchen Is A Chef's Dream, Featuring Quartz Counters, High-end Appliances, Center Island And Separate Eating Area. Hardwood Floors Throughout The Main Level. Upstairs, The Primary Suite Boasts 2 Walk-in Closets, Dual Sinks, And Separate Soaking Tub. Two Additional Bedrooms Offer Their Own Bath And Walk In Closet. An Upstairs Loft Space Adds Versatility To The Home, Perfect For Another Home Office Or Entertainment Area. A 2-car Garage, Outdoor Deck And Convenient Mudroom, Ensures Everyday Ease. The Full Finished Basement Can Be Crafted Into Anything Your Heart Desires And Also Provides Plenty Of Storage. Residents Can Enjoy High End Amenities With A 3000 Sq Ft State Of The Art Clubhouse, Outdoor Pool W/ Pool Deck, Fitness Center, Outdoor Fire Pit, Grass Soccer Field And Much More. Over 2500 Sq Ft Of Nearby Shops And Restaurants Are Being Added A Few Steps Away. Everything You Need Will Be Within Reach. Close Proximity To All Major Highways. Only 27 Miles To Nyc.top Rated Parsippany Schools. Ask About Our New $50k Buyers Incentive.
Rooms Sizes
Kitchen:
19x12 First
Dining Room:
14x12 First
Living Room:
19x20 First
Family Room:
n/a
Den:
n/a
Bedroom 1:
14x19 Second
Bedroom 2:
15x12 Second
Bedroom 3:
12x14 Second
Bedroom 4:
n/a
Room Levels
Basement:
Rec Room, Storage Room, Utility Room
Ground:
n/a
Level 1:
BathOthr,Breakfst,DiningRm,Foyer,GarEnter,Kitchen,Library,LivingRm,MudRoom,Pantry,Porch,PowderRm
Level 2:
3 Bedrooms, Bath Main, Bath(s) Other, Laundry Room, Loft
Level 3:
n/a
Level Other:
n/a
Room Features
Kitchen:
Center Island, Eat-In Kitchen, Pantry, See Remarks
Dining Room:
Formal Dining Room
Master Bedroom:
Full Bath, Walk-In Closet
Bath:
Soaking Tub, Stall Shower
Interior Features
Square Foot:
n/a
Year Renovated:
n/a
Basement:
Yes - Finished, Full
Full Baths:
3
Half Baths:
1
Appliances:
Carbon Monoxide Detector, Cooktop - Gas, Dishwasher, Dryer, Instant Hot Water, Kitchen Exhaust Fan, Microwave Oven, Refrigerator, Self Cleaning Oven, Sump Pump, Wall Oven(s) - Electric, Washer
Flooring:
Carpeting, Wood
Fireplaces:
No
Fireplace:
n/a
Interior:
CeilHigh,SoakTub,WlkInCls
Exterior Features
Garage Space:
2-Car
Garage:
Built-In,InEntrnc,Oversize
Driveway:
Blacktop, Common, Driveway-Shared, Off-Street Parking, On-Street Parking
Roof:
Asphalt Shingle
Exterior:
See Remarks
Swimming Pool:
Yes
Pool:
Association Pool
Utilities
Heating System:
Forced Hot Air, Multi-Zone
Heating Source:
Gas-Natural
Cooling:
Central Air, Multi-Zone Cooling
Water Heater:
Gas
Water:
Public Water
Sewer:
Public Sewer
Services:
Cable TV Available, Fiber Optic Available
Lot Features
Acres:
0.00
Lot Dimensions:
n/a
Lot Features:
Corner, Wooded Lot
School Information
Elementary:
East Lake Elementary School (K-5)
Middle:
Brooklawn Middle School (6-8)
High School:
Parsippany Hills High School (9-12)
Community Information
County:
Morris
Town:
Parsippany-Troy Hills Twp.
Neighborhood:
Parq
Application Fee:
n/a
Association Fee:
$482 - Monthly
Fee Includes:
Maintenance-Common Area, Maintenance-Exterior, See Remarks, Snow Removal
Amenities:
Club House, Exercise Room, Playground, Pool-Outdoor
Pets:
Yes
Financial Considerations
List Price:
$1,099,900
Tax Amount:
$4,351
Land Assessment:
$130,000
Build. Assessment:
$0
Total Assessment:
$130,000
Tax Rate:
3.35
Tax Year:
2023
Ownership Type:
Fee Simple
Listing Information
MLS ID:
3897069
List Date:
04-19-2024
Days On Market:
13
Listing Broker:
WEICHERT REALTORS CORP HQ
Listing Agent:
Kimberly Brechka


































Request More Information
Shawn and Diane Fox
RE/MAX American Dream
3108 Route 10 West
Denville, NJ 07834
Call: (973) 277-7853
Web: GlenmontCommons.com




