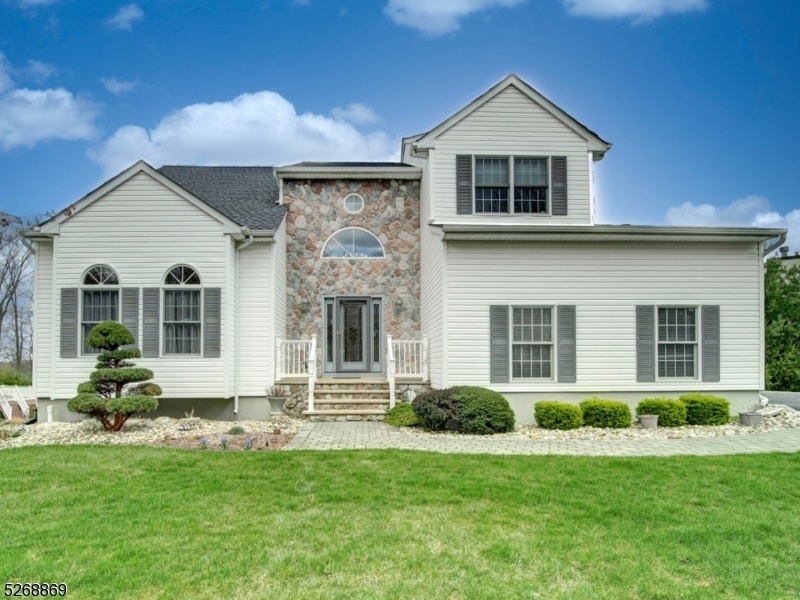49 Fox Chase Ln
Roxbury Twp, NJ 07852
















































Price: $774,900
GSMLS: 3896917Type: Single Family
Style: Colonial
Beds: 4
Baths: 3 Full & 1 Half
Garage: 2-Car
Year Built: 2001
Acres: 0.35
Property Tax: $13,302
Description
Immaculate, Well Maintained & Move In Ready! Available For Quick Close. New Roof (oct 2022) New Air Conditioner (2022) Two-story Foyer Entry, Spacious Formal Living & Dining Rooms, Both Offering Crown Moldings And Recessed Lighting. Kitchen Has Newer Stainless Steel Appliances, Granite Counters, An Included Matching Granite Custom Table And Chairs, And Has Sliders That Leads To The Huge Trex Deck Which Is The Length Of The House.the Family Room Features Marble Surround Gas Fireplace. Large Laundry Room And Power Room Complete The First Floor. The Second Level Has New Flooring (installed 2023) The Large Primary Bedroom Plus En Suite Includes A Huge Walk-in Closet And Full Bathroom With Stall Shower, Double Vanity And Soaking Tub.there Are 3 Additional Bedrooms, Plus A Main Bath On The Second Floor. The Full-finished Walkout Basement Is A Big Plus Here For Added Living Space....it Features Recreation Room, Summer Kitchen, Full Bath With Shower Stall, Storage Room And Sliders To Patio/tree Lined Backyard. Public Utilities Here! A Commuters Dream--minutes From Routes 46, 10, 80. A Must See!
Rooms Sizes
Kitchen:
21x11 First
Dining Room:
15x11 First
Living Room:
17x11 First
Family Room:
21x13 First
Den:
n/a
Bedroom 1:
17x17 Second
Bedroom 2:
12x12 Second
Bedroom 3:
12x13 Second
Bedroom 4:
12x13 Second
Room Levels
Basement:
Bath(s) Other, Media Room, Rec Room, Utility Room, Walkout
Ground:
n/a
Level 1:
DiningRm,FamilyRm,GarEnter,Kitchen,Laundry,LivingRm,MudRoom,Pantry,PowderRm
Level 2:
4 Or More Bedrooms, Bath Main, Bath(s) Other
Level 3:
n/a
Level Other:
n/a
Room Features
Kitchen:
Pantry, Separate Dining Area
Dining Room:
Formal Dining Room
Master Bedroom:
Full Bath, Walk-In Closet
Bath:
Soaking Tub, Stall Shower
Interior Features
Square Foot:
n/a
Year Renovated:
n/a
Basement:
Yes - Finished, French Drain, Full, Walkout
Full Baths:
3
Half Baths:
1
Appliances:
Carbon Monoxide Detector, Central Vacuum, Dishwasher, Dryer, Microwave Oven, Range/Oven-Gas, Refrigerator, Sump Pump, Washer
Flooring:
Carpeting, Laminate, Tile
Fireplaces:
1
Fireplace:
Family Room, Gas Fireplace
Interior:
BarWet,CODetect,FireExtg,SecurSys,SmokeDet,SoakTub,StairLft,StallShw,TubShowr,WlkInCls,WndwTret
Exterior Features
Garage Space:
2-Car
Garage:
Built-In Garage, Garage Door Opener, Oversize Garage
Driveway:
2 Car Width, Blacktop
Roof:
Asphalt Shingle
Exterior:
Stone, Vinyl Siding
Swimming Pool:
n/a
Pool:
n/a
Utilities
Heating System:
2 Units, Baseboard - Hotwater
Heating Source:
Gas-Natural
Cooling:
2 Units, Central Air
Water Heater:
Gas
Water:
Public Water
Sewer:
Public Sewer
Services:
Cable TV Available, Garbage Included
Lot Features
Acres:
0.35
Lot Dimensions:
n/a
Lot Features:
Open Lot
School Information
Elementary:
Jefferson Elementary School (K-5)
Middle:
Eisenhower Middle School (7-8)
High School:
Roxbury High School (9-12)
Community Information
County:
Morris
Town:
Roxbury Twp.
Neighborhood:
Hunters Ridge
Application Fee:
n/a
Association Fee:
n/a
Fee Includes:
n/a
Amenities:
n/a
Pets:
n/a
Financial Considerations
List Price:
$774,900
Tax Amount:
$13,302
Land Assessment:
$115,400
Build. Assessment:
$376,200
Total Assessment:
$491,600
Tax Rate:
2.71
Tax Year:
2023
Ownership Type:
Fee Simple
Listing Information
MLS ID:
3896917
List Date:
04-18-2024
Days On Market:
13
Listing Broker:
KELLER WILLIAMS METROPOLITAN
Listing Agent:
Antoinette Depiano
















































Request More Information
Shawn and Diane Fox
RE/MAX American Dream
3108 Route 10 West
Denville, NJ 07834
Call: (973) 277-7853
Web: GlenmontCommons.com




