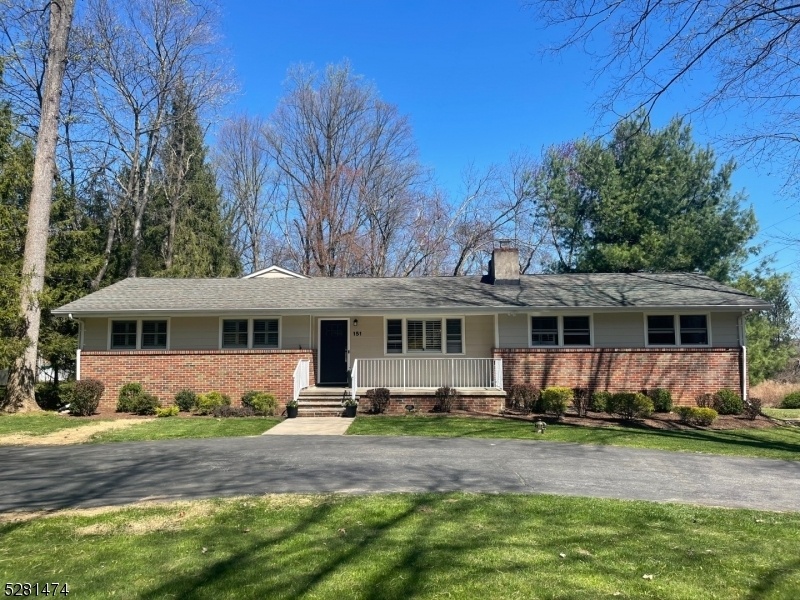151 Mount Olive Rd
Mount Olive Twp, NJ 07836
































Price: $599,900
GSMLS: 3896245Type: Single Family
Style: Ranch
Beds: 4
Baths: 3 Full
Garage: 2-Car
Year Built: 1956
Acres: 1.77
Property Tax: $11,300
Description
This Is An Incredible Opportunity To Make This True "one Story Living" Ranch Your Home! The Owners Have Just Completed Updating The Home With Great Style & A Sense Of Pride To Be Passed On To The Next Homeowner. The Kitchen Sits At The Heart Of This Home And Has Been Completely Renovated With White Shaker Cabinetry, Moldings, Soft Close Doors, A Lazy Susan, And Trash Cabinet. The New Quartz Countertops And Tile Backspash Give The Kitchen A "wow" Factor. Stainless Steel Appliances Are All New/newer And The Tile Floor Coordinates Beautifully With The Finishes. An Extended Countertop Allows For Additional Bar Seating. The Breakfast Room Is Adjacent To The Kitchen And Overlooks The Gorgeous Serene Backyard Through A Picture Window. The Sliding Door Allows Access To The Large Deck, Which Has Also Been Updated Nicely. This Home Lends Itself Perfectly To An In-law Suite Or The Ability To Have Separate Sleeping/entertainment Areas. There Is A Pocket Door Which Would Separate The 1st Bedroom With Beautiful On-suite Bathroom And The Family Room. The Wood Floors In This Area Have Just Been Installed. The Laundry Was Moved Upstairs To What Was Once The 5th Bedroom To Have A Huge Space And Includes Cabinetry And Countertops For Folding. There Is Also A Two-car Attached Garage And Full Basement. The Upgrades Are Too Numerous To Mention, But You'll Want To Come And See This Beautifully Staged Home Yourself. This Is Country Living With All The Conveniences Just Moments Away!
Rooms Sizes
Kitchen:
10x10 First
Dining Room:
10x12 First
Living Room:
16x12 First
Family Room:
20x13
Den:
n/a
Bedroom 1:
14x13 First
Bedroom 2:
11x14 First
Bedroom 3:
10x9 First
Bedroom 4:
14x12 First
Room Levels
Basement:
Inside Entrance, Workshop
Ground:
n/a
Level 1:
4+Bedrms,Attic,BathMain,BathOthr,Breakfst,DiningRm,Foyer,Kitchen,Laundry,LivingRm,OutEntrn,Pantry,Porch
Level 2:
n/a
Level 3:
n/a
Level Other:
n/a
Room Features
Kitchen:
Breakfast Bar, Pantry, Separate Dining Area
Dining Room:
Formal Dining Room
Master Bedroom:
1st Floor, Full Bath
Bath:
Stall Shower
Interior Features
Square Foot:
n/a
Year Renovated:
n/a
Basement:
Yes - Full, Unfinished, Walkout
Full Baths:
3
Half Baths:
0
Appliances:
Carbon Monoxide Detector, Dishwasher, Dryer, Microwave Oven, Range/Oven-Electric, Washer, Water Softener-Own
Flooring:
Tile, Wood
Fireplaces:
1
Fireplace:
Family Room, Wood Burning
Interior:
CeilBeam,Blinds,CODetect,CedrClst,FireExtg,SmokeDet,StallShw,TubShowr
Exterior Features
Garage Space:
2-Car
Garage:
Attached,Built-In,InEntrnc
Driveway:
2 Car Width, Blacktop, Circular, Crushed Stone
Roof:
Asphalt Shingle
Exterior:
Brick, Wood
Swimming Pool:
n/a
Pool:
n/a
Utilities
Heating System:
1 Unit, Baseboard - Hotwater, Multi-Zone
Heating Source:
OilAbIn
Cooling:
1 Unit, Central Air
Water Heater:
From Furnace, Oil
Water:
Well
Sewer:
See Remarks, Septic 4 Bedroom Town Verified
Services:
Cable TV Available
Lot Features
Acres:
1.77
Lot Dimensions:
183X437
Lot Features:
Wooded Lot
School Information
Elementary:
Chester M. Stephens Elementary School (K-5)
Middle:
n/a
High School:
n/a
Community Information
County:
Morris
Town:
Mount Olive Twp.
Neighborhood:
Flanders
Application Fee:
n/a
Association Fee:
n/a
Fee Includes:
n/a
Amenities:
n/a
Pets:
n/a
Financial Considerations
List Price:
$599,900
Tax Amount:
$11,300
Land Assessment:
$147,400
Build. Assessment:
$196,400
Total Assessment:
$343,800
Tax Rate:
3.29
Tax Year:
2023
Ownership Type:
Fee Simple
Listing Information
MLS ID:
3896245
List Date:
04-15-2024
Days On Market:
15
Listing Broker:
RE/MAX HERITAGE PROPERTIES
Listing Agent:
Tammy O Brien Roselle
































Request More Information
Shawn and Diane Fox
RE/MAX American Dream
3108 Route 10 West
Denville, NJ 07834
Call: (973) 277-7853
Web: GlenmontCommons.com




