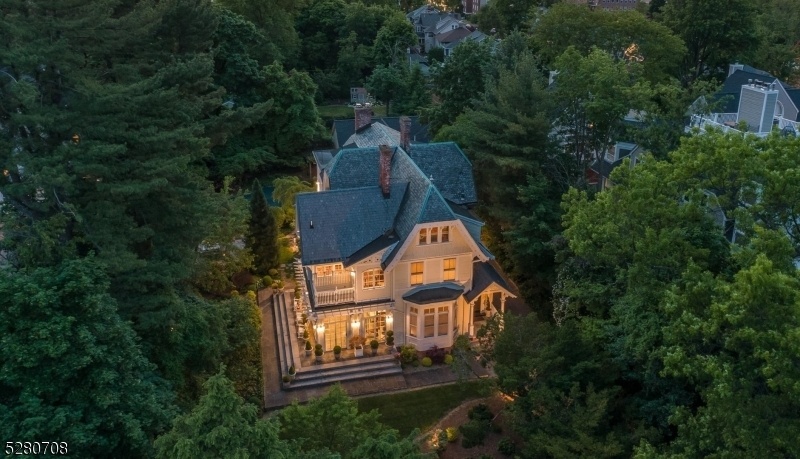10 Franklin Pl
Morristown Town, NJ 07960

















































Price: $1,998,000
GSMLS: 3895633Type: Single Family
Style: Colonial
Beds: 6
Baths: 3 Full & 1 Half
Garage: 3-Car
Year Built: 1870
Acres: 0.52
Property Tax: $23,556
Description
"highgrove Court" Presents An Unparalleled Opportunity To Own A Piece Of Morristown's History And Charm. This 16-room Estate, Originally Built By Alfred Vail, Stands As A Testament To The Gilded Age's Grandeur. Nestled Behind A Gated Entry, Yet Mere Steps From Downtown Morristown, It Offers Convenience And Seclusion In Equal Measure. The Interior Showcases Breathtaking Details, From The Arched Reception Hall To The Stately 14' Ceilings And Four Working Fireplaces. The Gourmet Kitchen, Adorned With Professional-grade Appliances And A Gas Fireplace, Is A Culinary Haven, Complemented By A Butler's Pantry. The Owner's Suite Is A Sanctuary, Boasting A Yoga/art Studio, Vaulted Beamed Ceilings, And A Lavish Master Bath With Radiant Heat Floors. Outside, A Sun-drenched Conservatory Leads To A Lush Half-acre Garden With A Koi Pond, Outdoor Kitchen, And Resort-style Heated Pool With A Separate Spa. A New Oversized Three-car Garage Completes This Magnificent Estate, Offering Ample Space For Storage Or A Studio Loft. Don't Miss Your Chance To Own This Piece Of History And Luxury In The Heart Of Morristown.
Rooms Sizes
Kitchen:
17x17 First
Dining Room:
17x14 First
Living Room:
22x16 First
Family Room:
22x16 First
Den:
n/a
Bedroom 1:
22x16 Second
Bedroom 2:
20x12 Second
Bedroom 3:
17x15 Second
Bedroom 4:
13x11 Second
Room Levels
Basement:
Bath(s) Other, Den, Laundry Room, Storage Room
Ground:
n/a
Level 1:
Bath(s) Other, Conservatory, Dining Room, Family Room, Kitchen, Living Room
Level 2:
4 Or More Bedrooms, Bath(s) Other
Level 3:
1 Bedroom, Bath(s) Other, Office
Level Other:
n/a
Room Features
Kitchen:
Eat-In Kitchen
Dining Room:
Formal Dining Room
Master Bedroom:
Dressing Room, Fireplace, Full Bath, Sitting Room
Bath:
Soaking Tub, Stall Shower
Interior Features
Square Foot:
5,200
Year Renovated:
2017
Basement:
Yes - Finished-Partially
Full Baths:
3
Half Baths:
1
Appliances:
Dishwasher, Dryer, Microwave Oven, Range/Oven-Gas, Refrigerator, Washer, Wine Refrigerator
Flooring:
Tile, Wood
Fireplaces:
7
Fireplace:
Dining Room, Family Room, Gas Fireplace, Kitchen, Living Room, Wood Burning
Interior:
Beam Ceilings, Carbon Monoxide Detector, Cathedral Ceiling, Fire Extinguisher, High Ceilings, Smoke Detector, Stereo System, Window Treatments
Exterior Features
Garage Space:
3-Car
Garage:
Detached Garage, Loft Storage, Oversize Garage
Driveway:
Crushed Stone
Roof:
Slate
Exterior:
Clapbrd,ConcBrd,WoodShng
Swimming Pool:
Yes
Pool:
Gunite, Heated
Utilities
Heating System:
1 Unit, Radiators - Steam
Heating Source:
OilAbIn
Cooling:
3 Units, Central Air
Water Heater:
Gas
Water:
Public Water
Sewer:
Public Sewer
Services:
n/a
Lot Features
Acres:
0.52
Lot Dimensions:
115X195
Lot Features:
Level Lot
School Information
Elementary:
Hillcrest School (K-2)
Middle:
Frelinghuysen Middle School (6-8)
High School:
Morristown High School (9-12)
Community Information
County:
Morris
Town:
Morristown Town
Neighborhood:
Franklin Corners
Application Fee:
n/a
Association Fee:
n/a
Fee Includes:
n/a
Amenities:
Pool-Outdoor
Pets:
n/a
Financial Considerations
List Price:
$1,998,000
Tax Amount:
$23,556
Land Assessment:
$300,800
Build. Assessment:
$509,800
Total Assessment:
$810,600
Tax Rate:
2.91
Tax Year:
2023
Ownership Type:
Fee Simple
Listing Information
MLS ID:
3895633
List Date:
04-11-2024
Days On Market:
0
Listing Broker:
KL SOTHEBY'S INT'L. REALTY
Listing Agent:
Lorraine First

















































Request More Information
Shawn and Diane Fox
RE/MAX American Dream
3108 Route 10 West
Denville, NJ 07834
Call: (973) 277-7853
Web: GlenmontCommons.com




