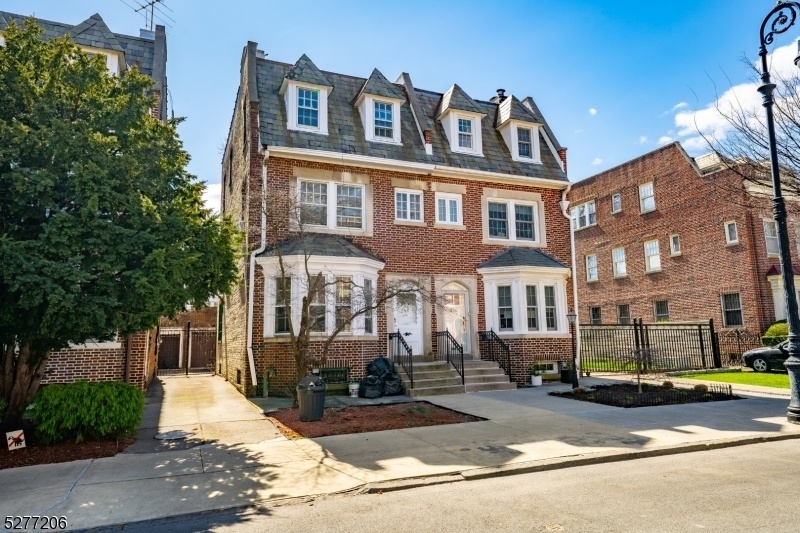108 Midwood St
New York, NJ 11225


















































Price: $1,800,000
GSMLS: 3893618Type: Single Family
Style: 1/2 Duplex
Beds: 4
Baths: 2 Full & 1 Half
Garage: 1-Car
Year Built: Unknown
Acres: 9999.00
Property Tax: $7,596
Description
Calling All Visionaries! Sold As-is Condition. This Property Is Primed And Waiting For Your Renovation Expertise To Bring It Back To Life. A Spacious Canvas Spread Across Three Levels Plus A Basement, This Home Is Yearning For Your Creative Touch. Time Is Of The Essence - Seize This Opportunity Now And Make Your Mark On This Diamond In The Rough! **location** Conveniently Nestled In A Coveted Area, This Property Offers More Than Just A Home - It's A Lifestyle. Close Proximity To Coffee Shops, Restaurants, Parks, And Schools Ensures A Vibrant Community Awaits At Your Doorstep. **features** 4 Bedrooms And 2.1 Full Baths - Unmatched Value For A Single-family Home Of This Size In Such A Prime Location - Shared Driveway And 1 Car Garage - Sold As-is Condition - No Repairs Will Be Done Sold At A Discounted Price. **additional Details**- Seller Has Never Occupied The Property, Thus Makes No Representations Or Warranties. Buyer Responsible For C/o (certificate Of Occupancy) And All City Inspections. - Proof Of Funds Required. **schedule Your Viewing** Don't Let This Opportunity Slip Away! Schedule Your Viewing Today And Envision The Potential That Awaits Within These Walls. Act Now To Embark On Your Renovation Journey And Transform This Property Into The Home Of Your Dreams! Included A Selection Of Digitally Staged Images Showcasing The Potential Of The Property. These Images Should Give Potential Buyers A Visual Representation Of What The Property Could Look Like After Renovation.
Rooms Sizes
Kitchen:
First
Dining Room:
First
Living Room:
First
Family Room:
n/a
Den:
Second
Bedroom 1:
Second
Bedroom 2:
Second
Bedroom 3:
Second
Bedroom 4:
Second
Room Levels
Basement:
Laundry Room, Utility Room
Ground:
n/a
Level 1:
Bath Main, Dining Room, Kitchen, Living Room
Level 2:
2 Bedrooms, Bath Main
Level 3:
2 Bedrooms, Bath Main
Level Other:
n/a
Room Features
Kitchen:
Separate Dining Area
Dining Room:
Formal Dining Room
Master Bedroom:
n/a
Bath:
n/a
Interior Features
Square Foot:
2,056
Year Renovated:
n/a
Basement:
Yes - Full, Unfinished
Full Baths:
2
Half Baths:
1
Appliances:
Carbon Monoxide Detector, See Remarks
Flooring:
Wood
Fireplaces:
1
Fireplace:
Living Room
Interior:
Carbon Monoxide Detector, Smoke Detector
Exterior Features
Garage Space:
1-Car
Garage:
Detached Garage
Driveway:
Driveway-Shared
Roof:
Asphalt Shingle
Exterior:
Brick
Swimming Pool:
No
Pool:
n/a
Utilities
Heating System:
1 Unit, See Remarks
Heating Source:
See Remarks
Cooling:
Window A/C(s)
Water Heater:
Gas
Water:
Public Water
Sewer:
Public Sewer
Services:
n/a
Lot Features
Acres:
9999.00
Lot Dimensions:
n/a
Lot Features:
n/a
School Information
Elementary:
n/a
Middle:
n/a
High School:
n/a
Community Information
County:
Other
Town:
New York
Neighborhood:
Prospect-Lefferts G
Application Fee:
n/a
Association Fee:
n/a
Fee Includes:
n/a
Amenities:
n/a
Pets:
n/a
Financial Considerations
List Price:
$1,800,000
Tax Amount:
$7,596
Land Assessment:
$0
Build. Assessment:
$0
Total Assessment:
$0
Tax Rate:
0.00
Tax Year:
2024
Ownership Type:
Fee Simple
Listing Information
MLS ID:
3893618
List Date:
04-01-2024
Days On Market:
34
Listing Broker:
WORLD CLASS REALTY GROUP
Listing Agent:
Juan Camilo Victoria


















































Request More Information
Shawn and Diane Fox
RE/MAX American Dream
3108 Route 10 West
Denville, NJ 07834
Call: (973) 277-7853
Web: GlenmontCommons.com

