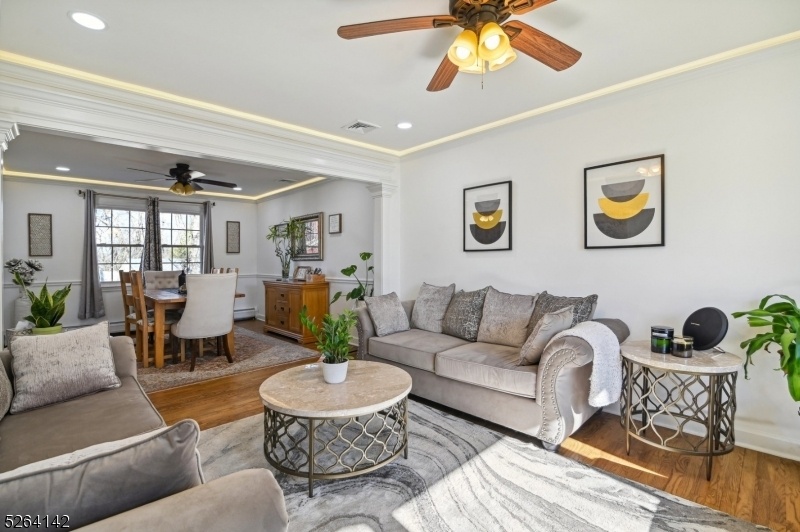1 Handzel Rd
Hanover Twp, NJ 07981


























Price: $745,000
GSMLS: 3893252Type: Single Family
Style: Colonial
Beds: 4
Baths: 2 Full & 1 Half
Garage: 2-Car
Year Built: 1978
Acres: 0.34
Property Tax: $8,551
Description
A Must See Home In The Whippany Section Of Hanover Township Known For Low Taxes. Welcome Your Guests From The Covered Entry Porch To The Beautifully Decorated Living & Dining Room - Tray Ceiling With Built In Lighting Adds A Touch Of Elegance. A Modern Kitchen With An Urban Chic - Stainless Steel Appliances Gleam Against The Quartz Counters & Backsplash. Brand New Range Oven & 2 Year Lg Smart Refrigerator. Den & Sun Room Offer Versatile Space For Work At Home Options. Laundry, Powder Room, Access To Garage & Back Yard Complete This Level. Upstairs You Will Find A Primary Suite With A Full Bath, Walk In Closet & A Sitting Room Which Will Make A Perfect Nursery. 3 Additional Bedrooms With One Being The Size Of Another Master With A Walk In Closet & A Full Bath. Huge Linen Closet In Hallway & Pull Down Attic Stairs. Recessed Lights & Ceiling Fans Throughout. Newer Multi Zone Gas Furnace For Baseboard Heat, Hot Water Heater,1 Year Old Central Air, Whole House Generator, Siding, Windows & Solar Panels Make For Low Monthly Electric Bill. Basement Offers Plenty Of Storage Or Can Be Finished For Additional Rec Space. 2 Car Garage & Oversized Driveway Has Space For Additional Parking Multiple Cars. Nice Size Yard. Township Pool (additional Fee), Community Center, Before/after School Programs & Much More. Convenient Location Offers Easy Access To Major Highways, Shopping, Leisure Activities & A Multitude Of Dining Options. Quick Closing Possible/
Rooms Sizes
Kitchen:
12x13 First
Dining Room:
12x13 First
Living Room:
12x17 First
Family Room:
12x10 First
Den:
10x10 First
Bedroom 1:
17x13 Second
Bedroom 2:
12x23 Second
Bedroom 3:
16x11 Second
Bedroom 4:
10x11 Second
Room Levels
Basement:
n/a
Ground:
n/a
Level 1:
Den, Dining Room, Entrance Vestibule, Family Room, Kitchen, Laundry Room, Powder Room
Level 2:
4 Or More Bedrooms, Bath Main, Bath(s) Other
Level 3:
n/a
Level Other:
n/a
Room Features
Kitchen:
Eat-In Kitchen
Dining Room:
Living/Dining Combo
Master Bedroom:
Full Bath, Sitting Room, Walk-In Closet
Bath:
Stall Shower
Interior Features
Square Foot:
2,388
Year Renovated:
n/a
Basement:
Yes - Full, Unfinished
Full Baths:
2
Half Baths:
1
Appliances:
Carbon Monoxide Detector, Dishwasher, Dryer, Range/Oven-Gas, Washer, Water Softener-Own
Flooring:
Laminate, Tile
Fireplaces:
No
Fireplace:
n/a
Interior:
CODetect,FireExtg,SmokeDet,StallShw,TubShowr,WlkInCls
Exterior Features
Garage Space:
2-Car
Garage:
Attached Garage, Garage Door Opener
Driveway:
2 Car Width, Blacktop
Roof:
Asphalt Shingle
Exterior:
Vinyl Siding
Swimming Pool:
No
Pool:
n/a
Utilities
Heating System:
1 Unit, Baseboard - Hotwater
Heating Source:
Gas-Natural
Cooling:
1 Unit, Central Air
Water Heater:
Gas
Water:
Public Water
Sewer:
Public Sewer
Services:
Cable TV Available, Fiber Optic Available
Lot Features
Acres:
0.34
Lot Dimensions:
n/a
Lot Features:
Corner, Level Lot
School Information
Elementary:
Bee Meadow School (K-5)
Middle:
Memorial Junior School (6-8)
High School:
Whippany Park High School (9-12)
Community Information
County:
Morris
Town:
Hanover Twp.
Neighborhood:
n/a
Application Fee:
n/a
Association Fee:
n/a
Fee Includes:
n/a
Amenities:
n/a
Pets:
n/a
Financial Considerations
List Price:
$745,000
Tax Amount:
$8,551
Land Assessment:
$180,400
Build. Assessment:
$227,000
Total Assessment:
$407,400
Tax Rate:
2.10
Tax Year:
2023
Ownership Type:
Fee Simple
Listing Information
MLS ID:
3893252
List Date:
03-27-2024
Days On Market:
0
Listing Broker:
RE/MAX NEIGHBORHOOD PROPERTIES
Listing Agent:
Triveni Gurikar


























Request More Information
Shawn and Diane Fox
RE/MAX American Dream
3108 Route 10 West
Denville, NJ 07834
Call: (973) 277-7853
Web: GlenmontCommons.com




