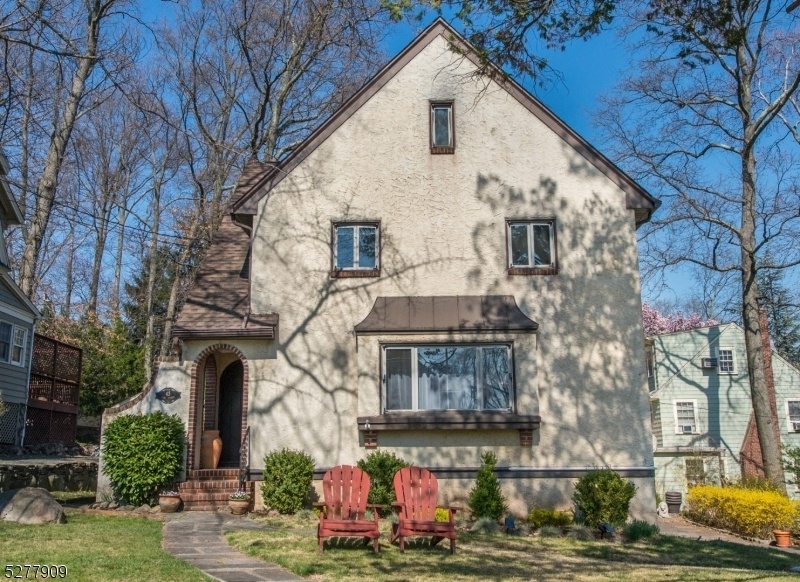43 Pine St
Millburn Twp, NJ 07041



































Price: $6,950
GSMLS: 3892963Type: Single Family
Beds: 5
Baths: 4 Full & 1 Half
Garage: 1-Car
Basement: Yes
Year Built: 1928
Pets: No
Available: See Remarks
Description
Instantly Appealing 5bd/4.5ba Melds Modern Touches With Old-world Allure. Enjoy Four Levels Of Comfort And Luxury. Amazing Location Near Transportation, Top Schools; Literally Steps From Elementary. Charming Storybook Tudor. Arched Doorways. Rich Jacobean-finish Oak Floors. Crisp Canvas Walls, Crown Moldings, Chic Lights. Circular Main Floor Layout. Lr W/bay Windows, Fieldstone Fp. Formal Dr. Kitchen W/eat-up Bar; Stainless W/gas Range. Family Room W/sliders To Deck, Back Yard. Master W/pampering Private Bath: Tiled W/dual Vanity, Glass Tub/shower. 2 More Second Level Brs. Hall Bath. Secluded 3rd Floor Suite W/open Lofty Vibe. Angled Ceilings, Lrg. Windows, Skylight. Lux Claw Foot Tub. Walkout Ll W/en Suite Br. Tiled Bath W/glass Door Shower. Ample Storage, Laundry, Utility, Attached 1cg.
Rental Info
Lease Terms:
1 Year, 2 Years
Required:
1.5MthSy,CredtRpt,IncmVrfy,TenAppl,TenInsRq
Tenant Pays:
Cable T.V., Electric, Gas, Heat, Maintenance-Lawn, Sewer, Snow Removal, Water
Rent Includes:
Taxes, Trash Removal
Tenant Use Of:
Basement, Laundry Facilities
Furnishings:
Unfurnished
Age Restricted:
No
Handicap:
n/a
General Info
Square Foot:
n/a
Renovated:
2010
Rooms:
9
Room Features:
n/a
Interior:
Carbon Monoxide Detector, Fire Extinguisher, Smoke Detector
Appliances:
Carbon Monoxide Detector, Dishwasher, Dryer, Range/Oven-Gas, Refrigerator, Washer
Basement:
Yes - Full, Walkout
Fireplaces:
1
Flooring:
Tile, Wood
Exterior:
Deck
Amenities:
n/a
Room Levels
Basement:
1 Bedroom, Bath(s) Other, Rec Room
Ground:
n/a
Level 1:
Dining Room, Entrance Vestibule, Family Room, Kitchen, Living Room, Powder Room
Level 2:
3 Bedrooms, Bath Main, Bath(s) Other
Level 3:
1 Bedroom, Bath(s) Other
Room Sizes
Kitchen:
14x10 First
Dining Room:
14x12 First
Living Room:
22x12 First
Family Room:
15x8 First
Bedroom 1:
18x15 Second
Bedroom 2:
16x12 Second
Bedroom 3:
12x10 Second
Parking
Garage:
1-Car
Description:
Attached Garage, Garage Door Opener
Parking:
n/a
Lot Features
Acres:
0.14
Dimensions:
60X101
Lot Description:
n/a
Road Description:
City/Town Street
Zoning:
Residential
Utilities
Heating System:
1 Unit, Radiators - Hot Water
Heating Source:
n/a
Cooling:
Wall A/C Unit(s)
Water Heater:
Gas
Utilities:
Electric, Gas-Natural
Water:
Public Water, Water Charge Extra
Sewer:
Public Sewer, Sewer Charge Extra
Services:
Fiber Optic Available, Garbage Included
School Information
Elementary:
WYOMING
Middle:
MILLBURN
High School:
MILLBURN
Community Information
County:
Essex
Town:
Millburn Twp.
Neighborhood:
Wyoming
Location:
Residential Area
Listing Information
MLS ID:
3892963
List Date:
03-27-2024
Days On Market:
36
Listing Broker:
COMPASS NEW JERSEY, LLC
Listing Agent:
Margaret Miggins



































Request More Information
Shawn and Diane Fox
RE/MAX American Dream
3108 Route 10 West
Denville, NJ 07834
Call: (973) 277-7853
Web: GlenmontCommons.com

