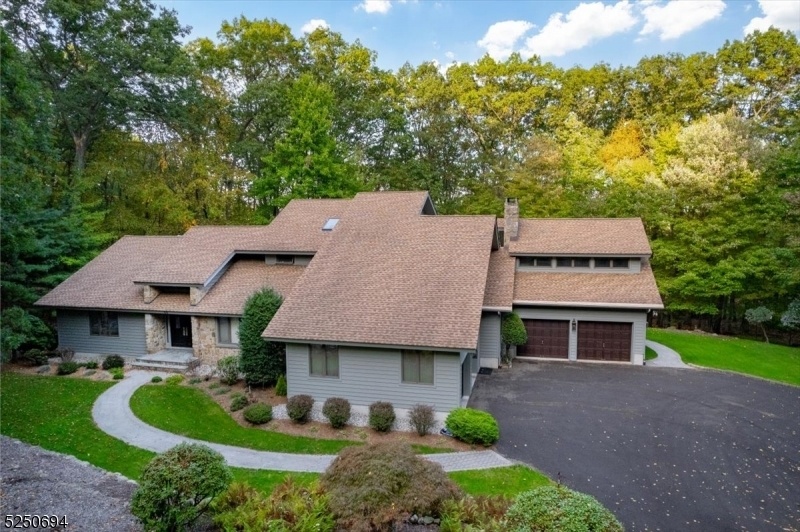36 Cheyenne Drive
Montville Twp, NJ 07045










































Price: $1,450,000
GSMLS: 3891925Type: Single Family
Style: Custom Home
Beds: 4
Baths: 3 Full & 1 Half
Garage: 4-Car
Year Built: 1985
Acres: 1.79
Property Tax: $26,551
Description
Nestled Privately On 1.79 Acres, This Beautifully Maintained Custom Home Sits At The End Of A Cul-de-sac Within The Esteemed Lake Valhalla Neighborhood. Boasting A Sunlit Layout, It Offers Ideal Spaces For Entertaining Alongside Newer Upgrades For Modern Comfort. On The Main Level, A Gracious Foyer Leads To A Living Room With A Stunning Window Wall, While The Gourmet Kitchen Is Adorned With Stainless Steel Appliances & A Spacious Island. Additionally, A Family Room Boasts A Striking Floor-to-ceiling Stone Fireplace, Accompanied By 3 Bedrooms, 2 Full Baths, & A Laundry Room. Upstairs Unveils An Impressive Primary Suite, Complete With A Sitting Room, Walk-in Closet, Full Bath With Double Sinks, & A Balcony Overlooking The Serene Landscape. Notably, A Private Library/office Space Awaits On The Second Floor, Accessible Solely From The Lower Family Room, Catering To Remote Workers Or Study Sessions. The Lower Level Presents Expansive Recreational Space With Glass Sliders To The Backyard, 2 Additional Storage Rooms & A Half Bath. Outside, The Lush Trees, Mature Plantings, And Spacious Back Deck Provide A Serene Retreat. Additional Amenities Include A New Water Heater, Water Softener, Furnace, & A Newly Paved Driveway. Gleaming Hardwood Floors And High Ceilings Grace The Main Level, & Abundant Natural Light Bathes The Interiors With Picturesque Views. Completing The Property Is A 4-car Garage, Generator Hookup, & An Irrigation System, Ensuring Both Convenience And Functionality.
Rooms Sizes
Kitchen:
23x23 First
Dining Room:
28x16 First
Living Room:
n/a
Family Room:
15x25 First
Den:
n/a
Bedroom 1:
23x18 Second
Bedroom 2:
17x13 First
Bedroom 3:
17x13 First
Bedroom 4:
13x12 First
Room Levels
Basement:
BathOthr,RecRoom,Sauna,Storage,Workshop
Ground:
n/a
Level 1:
3 Bedrooms, Bath Main, Bath(s) Other, Dining Room, Family Room, Kitchen, Laundry Room
Level 2:
1Bedroom,Attic,BathOthr,Library,SittngRm
Level 3:
Attic
Level Other:
n/a
Room Features
Kitchen:
Breakfast Bar, Center Island, Eat-In Kitchen, Separate Dining Area
Dining Room:
Formal Dining Room
Master Bedroom:
Full Bath, Sitting Room, Walk-In Closet
Bath:
Stall Shower
Interior Features
Square Foot:
4,416
Year Renovated:
2018
Basement:
Yes - Finished, Full, Walkout
Full Baths:
3
Half Baths:
1
Appliances:
Carbon Monoxide Detector, Cooktop - Induction, Dishwasher, Dryer, Generator-Hookup, Kitchen Exhaust Fan, Microwave Oven, Refrigerator, Self Cleaning Oven, Wall Oven(s) - Electric, Washer, Water Softener-Own, Wine Refrigerator
Flooring:
Carpeting, Tile, Wood
Fireplaces:
1
Fireplace:
Family Room, Gas Fireplace
Interior:
Blinds, Carbon Monoxide Detector, Cathedral Ceiling, Fire Extinguisher, Security System, Skylight, Walk-In Closet, Window Treatments
Exterior Features
Garage Space:
4-Car
Garage:
Attached Garage, Finished Garage, Garage Door Opener, Oversize Garage
Driveway:
Additional Parking, Blacktop, Hard Surface
Roof:
Asphalt Shingle
Exterior:
CedarSid
Swimming Pool:
No
Pool:
n/a
Utilities
Heating System:
1 Unit, Baseboard - Hotwater, Multi-Zone
Heating Source:
Gas-Natural
Cooling:
3 Units, Multi-Zone Cooling
Water Heater:
Gas
Water:
Public Water, Water Charge Extra
Sewer:
Public Sewer
Services:
Cable TV, Garbage Included
Lot Features
Acres:
1.79
Lot Dimensions:
n/a
Lot Features:
Cul-De-Sac, Level Lot, Wooded Lot
School Information
Elementary:
William Mason Elementary School (K-5)
Middle:
Robert R. Lazar Middle School (6-8)
High School:
Montville Township High School (9-12)
Community Information
County:
Morris
Town:
Montville Twp.
Neighborhood:
Lake Valhalla
Application Fee:
n/a
Association Fee:
n/a
Fee Includes:
n/a
Amenities:
n/a
Pets:
n/a
Financial Considerations
List Price:
$1,450,000
Tax Amount:
$26,551
Land Assessment:
$339,600
Build. Assessment:
$700,000
Total Assessment:
$1,039,600
Tax Rate:
2.55
Tax Year:
2022
Ownership Type:
Fee Simple
Listing Information
MLS ID:
3891925
List Date:
03-20-2024
Days On Market:
37
Listing Broker:
STONYBROOK REALTY NJ LLC
Listing Agent:
Linda Gannon










































Request More Information
Shawn and Diane Fox
RE/MAX American Dream
3108 Route 10 West
Denville, NJ 07834
Call: (973) 277-7853
Web: GlenmontCommons.com




