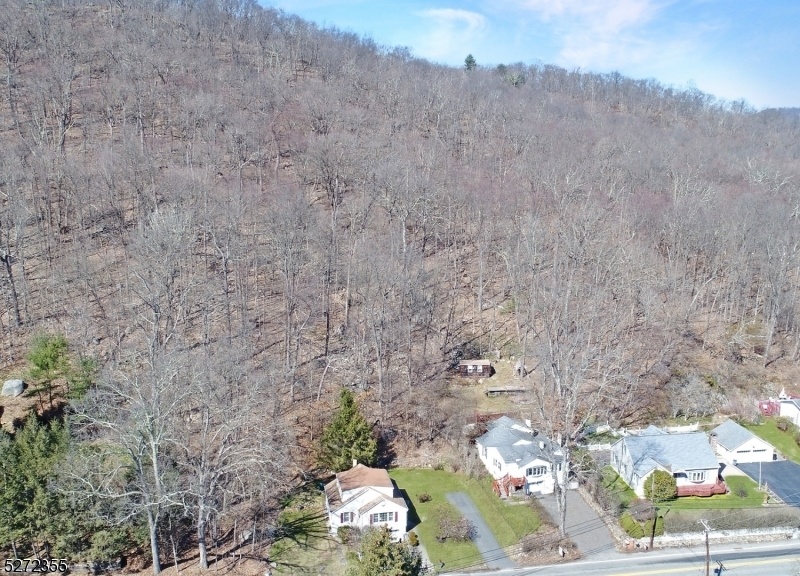599 Berkshire Valley Rd
Jefferson Twp, NJ 07885
























Price: $359,900
GSMLS: 3888917Type: Single Family
Style: Ranch
Beds: 3
Baths: 1 Full
Garage: 1-Car
Year Built: 1955
Acres: 0.33
Property Tax: $7,294
Description
Welcome To This 7-room Ranch Nestled At The Edge Of The Serene Wooded Backdrop Of Morris County Parkland, Offering A Peaceful Retreat Just Minutes From Commuter Routes 15 And 80. As You Step Through The Front Door, You Are Greeted By A Sun-soaked South-facing Foyer, A Delightful Haven For Plant Enthusiasts With Its Abundance Of Windows. The Foyer Seamlessly Unfolds Into A Generously Sized Living Room-dining Room Combination With Hardwood Floors, Setting The Stage For Comfortable Living. The Primary Bedroom Boasts A Spacious Walk In Closet. The Heart Of The Home Lies In The Recently Renovated Eat-in Kitchen, Featuring Granite Countertops, 42" Cabinets And Stainless Steel Appliances, The Family Room Is A Warm And Inviting Space, Creating A Cozy Atmosphere With A Vaulted Ceiling And Wood-burning Fireplace. A Unique Touch To This Property Is The Wood-burning Stove In The Basement, Providing An Alternative Whole-house Heat Source. In Addition, There Is The Convenience Of The Bonus Office Or Den Equipped With A Closet, Offering Versatile Space To Suit Your Lifestyle. Plenty Of Closets Thruout Ensuring Ample Storage. Step Outside To The Patio And Terraced Backyard, Where Mature Plantings Promise A Colorful Spectacle In The Coming Seasons. This Property Is Undergoing A Cleanout Of The Grounds, Basement, And Garage, Ensuring A Fresh And Welcoming Environment For Its New Owner. Don't Miss The Opportunity To Call This Place Home!
Rooms Sizes
Kitchen:
12x9 First
Dining Room:
n/a
Living Room:
17x16 First
Family Room:
15x12 First
Den:
n/a
Bedroom 1:
16x11 First
Bedroom 2:
12x10 First
Bedroom 3:
12x6 First
Bedroom 4:
n/a
Room Levels
Basement:
n/a
Ground:
GarEnter,InsdEntr,Laundry,Utility,Workshop
Level 1:
3Bedroom,BathMain,FamilyRm,Foyer,Kitchen,LivDinRm,Pantry
Level 2:
Attic
Level 3:
n/a
Level Other:
n/a
Room Features
Kitchen:
Pantry
Dining Room:
Living/Dining Combo
Master Bedroom:
n/a
Bath:
n/a
Interior Features
Square Foot:
1,288
Year Renovated:
n/a
Basement:
Yes - Unfinished, Walkout
Full Baths:
1
Half Baths:
0
Appliances:
Range/Oven-Electric, Refrigerator, Self Cleaning Oven
Flooring:
Carpeting, Laminate, Tile, Wood
Fireplaces:
2
Fireplace:
Family Room, See Remarks, Wood Stove-Freestanding
Interior:
CeilCath,TubShowr,WlkInCls
Exterior Features
Garage Space:
1-Car
Garage:
Built-In Garage
Driveway:
2 Car Width, Blacktop
Roof:
Asphalt Shingle
Exterior:
Vinyl Siding
Swimming Pool:
No
Pool:
n/a
Utilities
Heating System:
Baseboard - Hotwater
Heating Source:
OilAbIn
Cooling:
Ceiling Fan
Water Heater:
Electric
Water:
Well
Sewer:
Septic
Services:
Garbage Included
Lot Features
Acres:
0.33
Lot Dimensions:
n/a
Lot Features:
Backs to Park Land, Wooded Lot
School Information
Elementary:
n/a
Middle:
n/a
High School:
Jefferson High School (9-12)
Community Information
County:
Morris
Town:
Jefferson Twp.
Neighborhood:
Lower Berkshire Vall
Application Fee:
n/a
Association Fee:
n/a
Fee Includes:
n/a
Amenities:
n/a
Pets:
n/a
Financial Considerations
List Price:
$359,900
Tax Amount:
$7,294
Land Assessment:
$128,100
Build. Assessment:
$121,200
Total Assessment:
$249,300
Tax Rate:
2.93
Tax Year:
2023
Ownership Type:
Fee Simple
Listing Information
MLS ID:
3888917
List Date:
03-04-2024
Days On Market:
54
Listing Broker:
RE/MAX TOWN & VALLEY II
Listing Agent:
Iris Orlinski
























Request More Information
Shawn and Diane Fox
RE/MAX American Dream
3108 Route 10 West
Denville, NJ 07834
Call: (973) 277-7853
Web: GlenmontCommons.com




