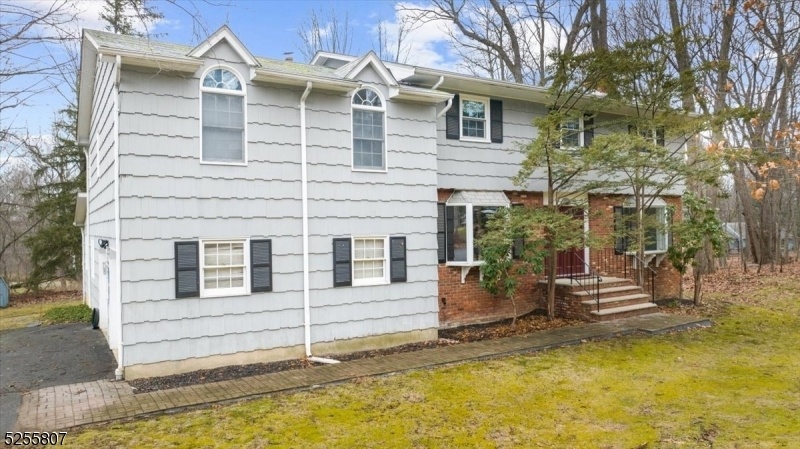9 Aerie Wynde Dr
Denville Twp, NJ 07834





























Price: $824,900
GSMLS: 3884438Type: Single Family
Style: Colonial
Beds: 5
Baths: 3 Full & 1 Half
Garage: 2-Car
Year Built: 1972
Acres: 0.98
Property Tax: $13,206
Description
This Stunning Home Is Truly A Gem, Located In A Quiet And Peaceful Area Just Moments From Rt 10, Making It A Perfect Location For Commuters. With 5 Spacious Bedrooms And 4 Bathrooms, This Home Is Perfect For Growing Or Those Who Require Plenty Of Space. The Home Boasts Over 3000 Square Feet (per Tax Record) Of Living Space, Providing Ample Room For Everyone. The Wooded Lot Is Nestled On Almost 1 Acre Of Land, Providing A Peaceful And Serene Environment Surrounded By Trees. Public Sewer And Public Water Are An Added Bonus, Making Maintenance And Upkeep A Breeze. The Finished Basement Provides A Great Flex Space, Perfect For A Home Gym, Playroom, Or Entertainment Area. The Huge Deck Is Perfect For Entertaining Guests Or Practicing Your Bbq Skills, Making It Ideal For Those Who Love To Host Gatherings. This Home Truly Has It All, From Its Spacious Layout To Its Peaceful And Serene Surroundings, Making It The Perfect Place To Call Home.
Rooms Sizes
Kitchen:
First
Dining Room:
First
Living Room:
First
Family Room:
Ground
Den:
n/a
Bedroom 1:
Second
Bedroom 2:
Second
Bedroom 3:
Second
Bedroom 4:
Second
Room Levels
Basement:
Utility Room, Workshop
Ground:
FamilyRm,GarEnter
Level 1:
Dining Room, Kitchen, Living Room, Powder Room
Level 2:
4 Or More Bedrooms, Bath Main, Bath(s) Other
Level 3:
n/a
Level Other:
n/a
Room Features
Kitchen:
Eat-In Kitchen, Separate Dining Area
Dining Room:
Formal Dining Room
Master Bedroom:
Full Bath, Walk-In Closet
Bath:
Jetted Tub, Stall Shower
Interior Features
Square Foot:
n/a
Year Renovated:
n/a
Basement:
Yes - Finished-Partially, Full
Full Baths:
3
Half Baths:
1
Appliances:
Dishwasher, Refrigerator
Flooring:
Carpeting, Tile, Wood
Fireplaces:
2
Fireplace:
Wood Burning
Interior:
n/a
Exterior Features
Garage Space:
2-Car
Garage:
Attached,InEntrnc
Driveway:
2 Car Width, Blacktop, Driveway-Exclusive
Roof:
Asphalt Shingle
Exterior:
Brick, Wood
Swimming Pool:
No
Pool:
n/a
Utilities
Heating System:
Forced Hot Air
Heating Source:
OilAbIn
Cooling:
Central Air
Water Heater:
Electric
Water:
Public Water
Sewer:
Public Sewer
Services:
n/a
Lot Features
Acres:
0.98
Lot Dimensions:
n/a
Lot Features:
Wooded Lot
School Information
Elementary:
n/a
Middle:
n/a
High School:
n/a
Community Information
County:
Morris
Town:
Denville Twp.
Neighborhood:
n/a
Application Fee:
n/a
Association Fee:
n/a
Fee Includes:
n/a
Amenities:
n/a
Pets:
n/a
Financial Considerations
List Price:
$824,900
Tax Amount:
$13,206
Land Assessment:
$212,400
Build. Assessment:
$286,900
Total Assessment:
$499,300
Tax Rate:
2.65
Tax Year:
2023
Ownership Type:
Fee Simple
Listing Information
MLS ID:
3884438
List Date:
02-03-2024
Days On Market:
84
Listing Broker:
KELLER WILLIAMS REALTY
Listing Agent:
Matthew Williamson





























Request More Information
Shawn and Diane Fox
RE/MAX American Dream
3108 Route 10 West
Denville, NJ 07834
Call: (973) 277-7853
Web: GlenmontCommons.com




