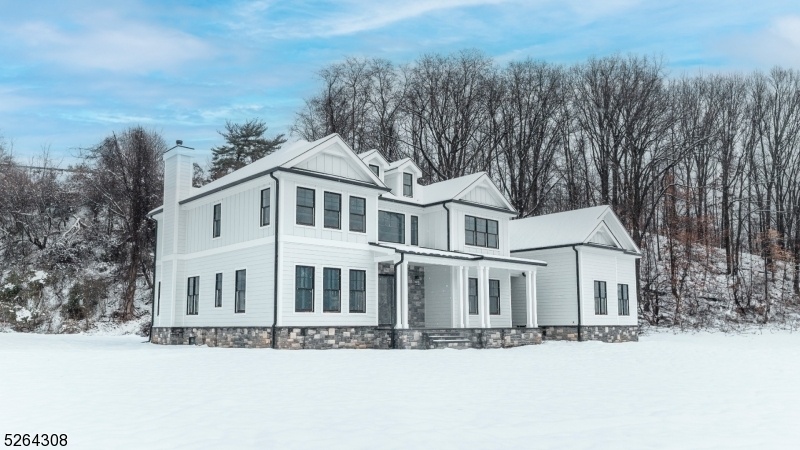1 Hilbert Court
Montville Twp, NJ 07082



Price: $1,999,900
GSMLS: 3881587Type: Single Family
Style: Custom Home
Beds: 5
Baths: 5 Full & 1 Half
Garage: 3-Car
Year Built: 2024
Acres: 2.87
Property Tax: $0
Description
Introducing A Breathtaking Masterpiece Of Architectural Design, This Newly Constructed Custom-built Home Is A Testament To Luxury And Sophistication. Nestled Within A Prestigious Neighborhood, This Magnificent 5-bedroom, 5 1/2-bathroom Residence Offers An Unparalleled Living Experience For The Discerning Homeowner. Step Through The Impressive Double Doors And Be Prepared To Be Enchanted By The Stunning Interior. The Grand Foyer Welcomes You With Soaring Ceilings, Creating A Sense Of Opulence From The Moment You Enter. The Main Level Boasts An Open Floor Plan, Designed To Maximize Both Comfort And Entertainment. The Spacious Family Room Features Plenty Of Windows That Bathe The Space In Natural Light, While A Designer Fireplace Adds Warmth And Charm. Adjacent To The Kitchen Is An Elegant Formal Dining Room, Perfect For Hosting Intimate Gatherings Or Lavish Dinner Parties. The Gourmet Kitchen Is A Chef's Dream Come True. Adorned With Top-of-the-line Appliances, Custom Cabinetry, And A Large Center Island, It Provides Ample Space For Culinary Exploration. The Adjacent Breakfast Nook Offers A Serene Setting For Enjoying Casual Meals, Surrounded By Panoramic Views Of The Lush Backyard. Retreat To The Luxurious Master Suite, A Sanctuary Of Relaxation And Tranquility.the Expansive Bedroom Features Two Custom Walk-in Closets, And Large Windows That Frame Breathtaking Vistas.the En-suite Bathroom Is A Spa-like Haven.currently Under Construction.still Time To Pick Your Finishes.
Rooms Sizes
Kitchen:
First
Dining Room:
First
Living Room:
First
Family Room:
First
Den:
Third
Bedroom 1:
Second
Bedroom 2:
First
Bedroom 3:
Second
Bedroom 4:
Second
Room Levels
Basement:
n/a
Ground:
n/a
Level 1:
1 Bedroom, Bath(s) Other, Breakfast Room, Dining Room, Foyer, Great Room, Kitchen, Library, Living Room
Level 2:
4+Bedrms,BathOthr,SeeRem
Level 3:
n/a
Level Other:
n/a
Room Features
Kitchen:
Center Island
Dining Room:
Formal Dining Room
Master Bedroom:
Full Bath, Walk-In Closet
Bath:
Stall Shower And Tub
Interior Features
Square Foot:
5,614
Year Renovated:
n/a
Basement:
Yes - Full
Full Baths:
5
Half Baths:
1
Appliances:
Carbon Monoxide Detector, Dishwasher, Dryer, Microwave Oven, Range/Oven-Gas, Refrigerator, Washer
Flooring:
Tile, Wood
Fireplaces:
1
Fireplace:
Family Room
Interior:
Carbon Monoxide Detector, Fire Extinguisher, Smoke Detector
Exterior Features
Garage Space:
3-Car
Garage:
Attached Garage
Driveway:
Blacktop
Roof:
Asphalt Shingle
Exterior:
See Remarks, Stone
Swimming Pool:
No
Pool:
n/a
Utilities
Heating System:
1 Unit, Multi-Zone
Heating Source:
Gas-Natural
Cooling:
1 Unit, Multi-Zone Cooling
Water Heater:
Gas
Water:
Public Water
Sewer:
Septic
Services:
n/a
Lot Features
Acres:
2.87
Lot Dimensions:
n/a
Lot Features:
Cul-De-Sac, Open Lot
School Information
Elementary:
n/a
Middle:
Robert R. Lazar Middle School (6-8)
High School:
Montville Township High School (9-12)
Community Information
County:
Morris
Town:
Montville Twp.
Neighborhood:
Towaco
Application Fee:
n/a
Association Fee:
n/a
Fee Includes:
n/a
Amenities:
n/a
Pets:
n/a
Financial Considerations
List Price:
$1,999,900
Tax Amount:
$0
Land Assessment:
$700,000
Build. Assessment:
$0
Total Assessment:
$700,000
Tax Rate:
2.60
Tax Year:
2023
Ownership Type:
Fee Simple
Listing Information
MLS ID:
3881587
List Date:
01-15-2024
Days On Market:
103
Listing Broker:
COLDWELL BANKER REALTY
Listing Agent:
Laura R. Bellini



Request More Information
Shawn and Diane Fox
RE/MAX American Dream
3108 Route 10 West
Denville, NJ 07834
Call: (973) 277-7853
Web: GlenmontCommons.com




