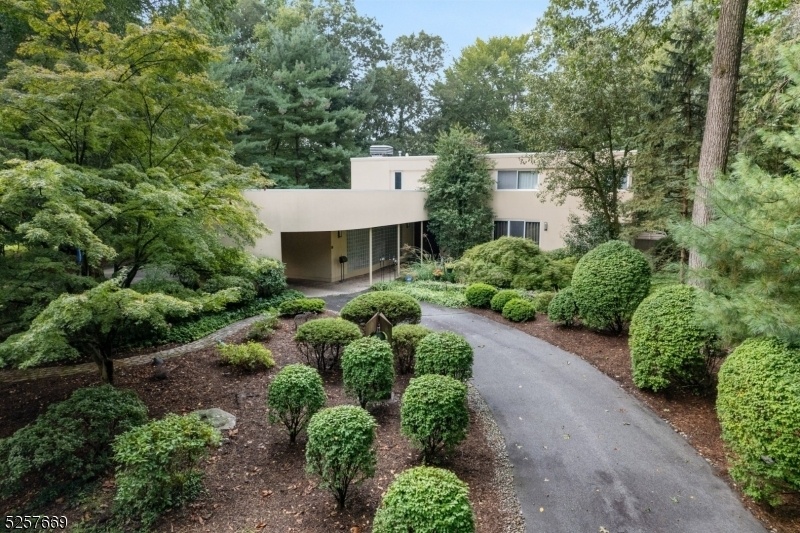8 Roberts Dr
Mountain Lakes Boro, NJ 07046













































Price: $1,750,000
GSMLS: 3879195Type: Single Family
Style: Custom Home
Beds: 6
Baths: 4 Full & 1 Half
Garage: 3-Car
Year Built: 1993
Acres: 0.98
Property Tax: $33,445
Description
Meticulously Maintained, Gorgeous California Chic Contemporary. Just A 2-minute Walk To Birchwood Lake Beach, The Tourne County Park, Taft Soccer Field And Playground. Not Your Cookie-cutter Colonial! This Stunning Architectural Masterpiece Nestled On .98 Private Acres Features The Sleek Horizontal Lines And Dramatic Curves Of The Art Moderne Style Inside And Out. Ideal For Multi-generational Living And Entertaining, The Three Expansive Levels Offer Great Versatility. The First Level Features Soaring 11-ft. Ceilings, An Open Floorplan, Striking Stone Fireplace, Contemporary Kitchen, Light-filled Four-season Porch, Handsome Den, And Luxurious Primary Suite. The Suite Offers Two Large Walk-in Closets And A Spa-like Bath With Gorgeous Cabinetry And Tilework. Across The Entire Back Is A Gently Curving Deck Overlooking A Private Yard And Woodlands. (picture A Pool And Waterfall!) An Alluring Rounded Staircase Leads You To A Second Floor With Four Bedrooms And Two Baths. Even The Curved Hallway Is Art! The Walkout Lower Level Is Equally Impressive Featuring A Bedroom And Full Bath, Gym Area, Rec Room, Three-sided Gas Fireplace, Bar, And Circular Screened Porch Perfect For A Hot Tub Or Ping Pong. Light Streams Into The Three-car Garage Through A Curving Wall Of Glass Block. Updates Include A Whole House Generator, A New Energy-efficient Roof, New Deck, New Stucco On The Entire Home, And More. All This, Plus Top-rated Ml Schools!
Rooms Sizes
Kitchen:
20x15 First
Dining Room:
12x17 First
Living Room:
16x29 First
Family Room:
23x15 Basement
Den:
11x15 First
Bedroom 1:
18x16 First
Bedroom 2:
17x11 Second
Bedroom 3:
13x14 Second
Bedroom 4:
13x13 Second
Room Levels
Basement:
1Bedroom,BathMain,Conserv,Exercise,FamilyRm,Laundry,Storage,Walkout
Ground:
n/a
Level 1:
1Bedroom,BathMain,Den,DiningRm,Foyer,GarEnter,Kitchen,LivingRm,PowderRm,Sunroom
Level 2:
4 Or More Bedrooms, Bath Main, Bath(s) Other
Level 3:
n/a
Level Other:
n/a
Room Features
Kitchen:
Breakfast Bar
Dining Room:
Formal Dining Room
Master Bedroom:
1st Floor, Full Bath, Walk-In Closet
Bath:
Jetted Tub, Stall Shower, Steam
Interior Features
Square Foot:
n/a
Year Renovated:
2005
Basement:
Yes - Finished, Walkout
Full Baths:
4
Half Baths:
1
Appliances:
Central Vacuum, Cooktop - Gas, Dishwasher, Disposal, Dryer, Generator-Built-In, Instant Hot Water, Microwave Oven, Refrigerator, Trash Compactor, Wall Oven(s) - Electric, Washer, Water Softener-Own, Wine Refrigerator
Flooring:
Stone, Tile, Wood
Fireplaces:
2
Fireplace:
Family Room, Gas Fireplace, Living Room
Interior:
BarWet,CeilCath,CeilHigh,JacuzTyp,SecurSys,Shades,Skylight,StallShw,StallTub,Steam,TubShowr,WlkInCls
Exterior Features
Garage Space:
3-Car
Garage:
Attached Garage, Oversize Garage
Driveway:
Additional Parking, Circular
Roof:
See Remarks
Exterior:
Stucco
Swimming Pool:
n/a
Pool:
n/a
Utilities
Heating System:
4+ Units, Forced Hot Air, Multi-Zone
Heating Source:
Gas-Natural
Cooling:
4+ Units, Attic Fan, Ceiling Fan, Central Air
Water Heater:
Gas
Water:
Public Water
Sewer:
Public Sewer
Services:
Cable TV Available, Fiber Optic Available, Garbage Extra Charge
Lot Features
Acres:
0.98
Lot Dimensions:
n/a
Lot Features:
Backs to Park Land, Wooded Lot
School Information
Elementary:
Wildwood Elementary School (K-5)
Middle:
Briarcliff Middle School (6-8)
High School:
Mountain Lakes High School (9-12)
Community Information
County:
Morris
Town:
Mountain Lakes Boro
Neighborhood:
n/a
Application Fee:
n/a
Association Fee:
n/a
Fee Includes:
n/a
Amenities:
Jogging/Biking Path, Lake Privileges, Playground, Tennis Courts
Pets:
n/a
Financial Considerations
List Price:
$1,750,000
Tax Amount:
$33,445
Land Assessment:
$582,000
Build. Assessment:
$741,000
Total Assessment:
$1,323,000
Tax Rate:
2.53
Tax Year:
2023
Ownership Type:
Fee Simple
Listing Information
MLS ID:
3879195
List Date:
12-27-2023
Days On Market:
122
Listing Broker:
COLDWELL BANKER REALTY
Listing Agent:
Sueanne Sylvester













































Request More Information
Shawn and Diane Fox
RE/MAX American Dream
3108 Route 10 West
Denville, NJ 07834
Call: (973) 277-7853
Web: GlenmontCommons.com




