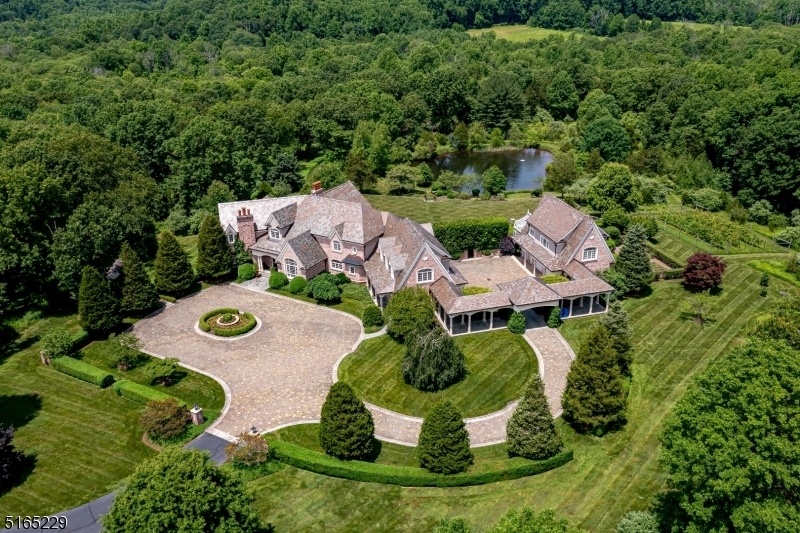581 Pottersville Rd
Bedminster Twp, NJ 07921






































Price: $9,750,000
GSMLS: 3876451Type: Single Family
Style: Custom Home
Beds: 6
Baths: 7 Full & 2 Half
Garage: 7-Car
Year Built: 2004
Acres: 217.86
Property Tax: $58,684
Description
Mcmurtry Farm Is A Magnificent 217-acre Estate Property In Bedminster's Famed Horse Country. This Unique Offering Is Held In 6 Parcels And Includes The Custom 15,000+-sq-ft Manor House Spanning 3-levels, A Separate One-bedroom Apartment, Beautiful Climate-controlled Greenhouse, Stone Patios, Brick Walls, Pond With Waterfall, Tennis Court, And Extensive Gardens. Brick, Limestone And A Slate Roof Envelop The Residence Sited Majestically At The End Of An Extraordinary Mile-long Picturesque Drive Through Acres Of Rolling Fields And Woodlands. Custom Architectural Details Abound From The Raised Panel Wainscot, Crown Molding And Intricate Millwork To The 2-story Cherry-paneled Library And 1st-floor Media Room. In The Foyer, A Curved Floating Staircase To The Upper And Lower Levels Is Dramatically Eye-catching. Beautifully Scaled, Finely Detailed Rooms Feature Hardwood And Stone Floors, High Ceilings, French Doors And Four Fireplaces. All Bedrooms Are En-suite With Walk-in Closets. The Lower Level Offers A Wine Cellar, Gym, Billiards Room, Playroom, Kitchenette, And Full Bath. With Mature Trees, Gardens, Thoughtfully Designed Landscape And Hardscape, The Residence Is Poised On A Rise Overlooking Sweeping Lawns And A Magnificent Well-fed Pond And Waterfall. The Expansive Rear Bluestone Patio Allows For Views Of The Lush Scenery. For The Car Enthusiast, There Are 7+ Bays And A Heated Motor Courtyard. A Separate Private One-bedroom Apartment Rounds Out This Incredible Offering.
Rooms Sizes
Kitchen:
23x21 First
Dining Room:
22x17 First
Living Room:
20x20 First
Family Room:
25x24 First
Den:
18x16 Second
Bedroom 1:
27x20 Second
Bedroom 2:
20x15 Second
Bedroom 3:
17x14 Second
Bedroom 4:
18x16 Second
Room Levels
Basement:
BathOthr,Exercise,GameRoom,Office,SeeRem,Utility
Ground:
n/a
Level 1:
Breakfst,DiningRm,Foyer,GreatRm,Kitchen,Laundry,Library,LivingRm,Media,MudRoom,Pantry,PowderRm
Level 2:
4+Bedrms,BathMain,BathOthr,SittngRm
Level 3:
Attic
Level Other:
Additional Bathroom, Additional Bedroom
Room Features
Kitchen:
Breakfast Bar, Center Island, Eat-In Kitchen, Pantry, Separate Dining Area
Dining Room:
Formal Dining Room
Master Bedroom:
Dressing Room, Fireplace, Full Bath, Walk-In Closet
Bath:
Jetted Tub, Stall Shower
Interior Features
Square Foot:
n/a
Year Renovated:
n/a
Basement:
Yes - Finished, Full
Full Baths:
7
Half Baths:
2
Appliances:
Carbon Monoxide Detector, Dishwasher, Dryer, Generator-Built-In, Kitchen Exhaust Fan, Microwave Oven, Range/Oven-Gas, Refrigerator, Wall Oven(s) - Electric, Washer, Water Softener-Own
Flooring:
Marble, Tile, Wood
Fireplaces:
4
Fireplace:
Bedroom 1, Great Room, Library, Living Room
Interior:
BarWet,CeilHigh,JacuzTyp,SecurSys,StallShw,WlkInCls,WndwTret
Exterior Features
Garage Space:
7-Car
Garage:
Additional 1/2 Car Garage, Attached Garage, Detached Garage
Driveway:
Additional Parking, Blacktop, Circular, Paver Block
Roof:
Slate
Exterior:
Brick, Stone
Swimming Pool:
No
Pool:
n/a
Utilities
Heating System:
4+ Units, Forced Hot Air, Multi-Zone, Radiant - Electric
Heating Source:
Gas-Natural
Cooling:
4+ Units, Central Air
Water Heater:
Gas
Water:
Well
Sewer:
Septic 5+ Bedroom Town Verified
Services:
Cable TV Available, Garbage Extra Charge
Lot Features
Acres:
217.86
Lot Dimensions:
n/a
Lot Features:
Lake/Water View, Open Lot, Pond On Lot, Private Road, Wooded Lot
School Information
Elementary:
BEDMINSTER
Middle:
BEDMINSTER
High School:
BERNARDS
Community Information
County:
Somerset
Town:
Bedminster Twp.
Neighborhood:
Bedminster Horse Cou
Application Fee:
n/a
Association Fee:
n/a
Fee Includes:
n/a
Amenities:
Tennis Courts
Pets:
n/a
Financial Considerations
List Price:
$9,750,000
Tax Amount:
$58,684
Land Assessment:
$1,191,600
Build. Assessment:
$3,150,800
Total Assessment:
$4,385,000
Tax Rate:
1.34
Tax Year:
2023
Ownership Type:
Fee Simple
Listing Information
MLS ID:
3876451
List Date:
11-29-2023
Days On Market:
150
Listing Broker:
KL SOTHEBY'S INT'L. REALTY
Listing Agent:
Debra Ross






































Request More Information
Shawn and Diane Fox
RE/MAX American Dream
3108 Route 10 West
Denville, NJ 07834
Call: (973) 277-7853
Web: GlenmontCommons.com

