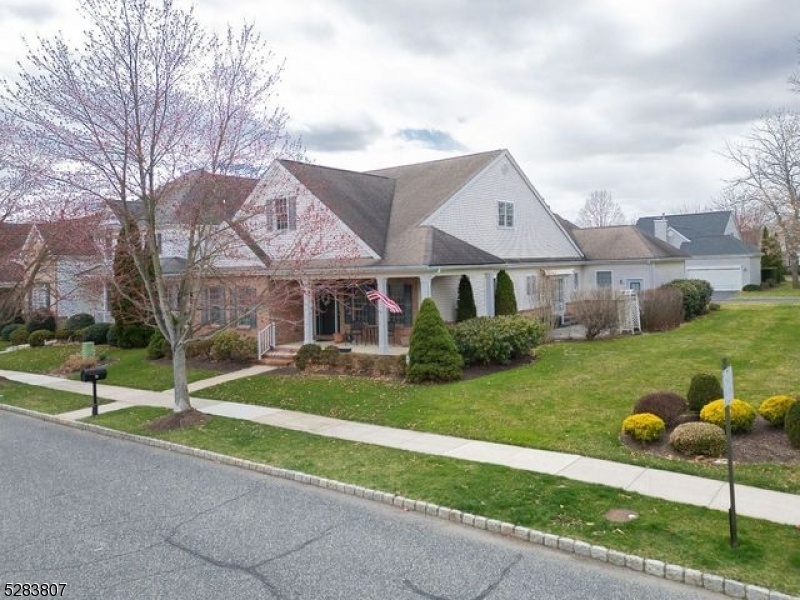8 Merlin Dr
Washington Twp, NJ 07882



























Price: $525,000
GSMLS: 3898282Type: Single Family
Style: Ranch
Beds: 2
Baths: 2 Full
Garage: 2-Car
Year Built: 2002
Acres: 0.17
Property Tax: $12,299
Description
Come And Experience This Amazing Ranch Home Located In The Much Desired 'reserve At Hawk Pointe' Community. This Home All Starts As You Walk Up To The Relaxing Front Porch, You Know That Place For Your Morning Coffee. As You Enter, You'll Notice The Spacious Foyer Area With Hardwood Flooring And To The Right The Open Floorplan Of The Formal Living Room As Well As The Dining Room. Both Also Include Hardwood Floors And 9' Ceilings. Continuing On, You'll Move Into The Eat-in Kitchen Which Includes 42" Cabinets, Pantry And All The Appliances. The Kitchen Also Opens Out To The Outdoor Patio Area With The Rollout Awning Creating An Atmosphere For Relaxing And Entertaining. Btw..this Home Is On A Level, Corner Lot Allowing For Some Additional Outdoor Activities With Your Loved Ones And Friends. Heading Back Into This Home, Your Fam Room Includes A Stone Mantle Gas Fireplace With Quick Access To The Laundry Room And The Garage. Also...new Roof To Be Installed Within The Next 30 Days! Add In The Benefits Of A Full Basement, 2 Car Garage And A Very Active Community With A Clubhouse, Outdoor Pool And Plenty Of Community Events. You Truly Will Not Find A Greater Opportunity In This Community And In This Home. This Is A 'must See', 'must Have' Home!
Rooms Sizes
Kitchen:
18x13 First
Dining Room:
12x12 First
Living Room:
12x12 First
Family Room:
22x14 First
Den:
n/a
Bedroom 1:
22x14 First
Bedroom 2:
14x12 First
Bedroom 3:
n/a
Bedroom 4:
n/a
Room Levels
Basement:
Storage Room, Utility Room
Ground:
n/a
Level 1:
2 Bedrooms, Bath Main, Bath(s) Other, Family Room, Foyer, Kitchen, Laundry Room, Living Room, Pantry, Porch
Level 2:
n/a
Level 3:
n/a
Level Other:
n/a
Room Features
Kitchen:
Eat-In Kitchen, Pantry, Separate Dining Area
Dining Room:
Living/Dining Combo
Master Bedroom:
1st Floor, Full Bath, Walk-In Closet
Bath:
Soaking Tub, Stall Shower
Interior Features
Square Foot:
2,163
Year Renovated:
n/a
Basement:
Yes - Full, Unfinished
Full Baths:
2
Half Baths:
0
Appliances:
Carbon Monoxide Detector, Dishwasher, Dryer, Kitchen Exhaust Fan, Microwave Oven, Range/Oven-Gas, Refrigerator, Washer
Flooring:
Carpeting, Tile, Wood
Fireplaces:
1
Fireplace:
Family Room, Gas Fireplace
Interior:
Blinds,CODetect,Drapes,FireExtg,CeilHigh,Shades,SmokeDet,SoakTub,StallShw,StallTub,WlkInCls,WndwTret
Exterior Features
Garage Space:
2-Car
Garage:
Attached Garage, Finished Garage, Garage Door Opener
Driveway:
2 Car Width, Blacktop, Driveway-Exclusive, Paver Block
Roof:
Asphalt Shingle
Exterior:
Brick, Vinyl Siding
Swimming Pool:
n/a
Pool:
n/a
Utilities
Heating System:
1 Unit, Forced Hot Air
Heating Source:
Gas-Natural
Cooling:
1 Unit, Ceiling Fan, Central Air
Water Heater:
Gas
Water:
Public Water
Sewer:
Public Sewer
Services:
Cable TV Available, Garbage Included
Lot Features
Acres:
0.17
Lot Dimensions:
n/a
Lot Features:
Corner, Level Lot, Open Lot
School Information
Elementary:
n/a
Middle:
n/a
High School:
WARRNHILLS
Community Information
County:
Warren
Town:
Washington Twp.
Neighborhood:
The Reserve at Hawk
Application Fee:
$275
Association Fee:
$305 - Monthly
Fee Includes:
Maintenance-Common Area, Snow Removal, Trash Collection
Amenities:
Billiards Room, Club House, Exercise Room, Kitchen Facilities, Pool-Outdoor
Pets:
Yes
Financial Considerations
List Price:
$525,000
Tax Amount:
$12,299
Land Assessment:
$83,400
Build. Assessment:
$221,500
Total Assessment:
$304,900
Tax Rate:
4.03
Tax Year:
2023
Ownership Type:
Fee Simple
Listing Information
MLS ID:
3898282
List Date:
04-24-2024
Days On Market:
13
Listing Broker:
KELLER WILLIAMS CORNERSTONE
Listing Agent:
Joseph T Kozoh



























Request More Information
Shawn and Diane Fox
RE/MAX American Dream
3108 Route 10 West
Denville, NJ 07834
Call: (973) 277-7853
Web: GlenmontCommons.com

