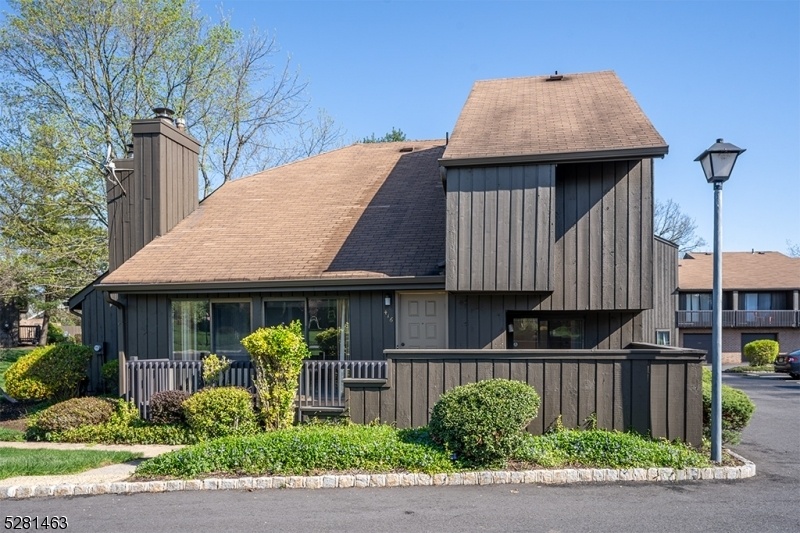416 Westgate Dr
Edison Twp, NJ 08820




















Price: $540,000
GSMLS: 3897998Type: Condo/Townhouse/Co-op
Style: Multi Floor Unit
Beds: 2
Baths: 2 Full & 1 Half
Garage: 1-Car
Year Built: 1983
Acres: 0.00
Property Tax: $9,033
Description
Welcome Home To This Beautifully Maintained, Bright, Airy And Open End Unit, Complete With Garage And Additional Private Parking, In The Highly Sought After Westgate Square Community In North Edison. Enter Into A Large Living Room Space With Stone Surround Fireplace And Impressive Cathedral Ceilings, Flooded With Sunlight By The Elevated, Oversized Windows And Sliding Doors. Step Down Into The Sizable Sunken Dining Room Which Flows Into A Large Eat-in Kitchen With Pantry And An Additional Slider Onto The Private Front Patio. The Laundry And Powder Rooms Are Conveniently Located Steps Away For Easy, Comfortable Living. Head Upstairs To A Large, Bright And Delightful Loft Overlooking The Dramatic Entrance Of The Unit. The Spacious Primary Suite With Multiple Closets And Full Bath, Along With A Second Sizable Bedroom And Full Hallway Bath, Provide Plenty Of Privacy And Space. The Sizable, Unfinished Basement Allows For Plenty Of Storage And Access To Utilities. The Stunning Grounds Which Encompass 66 Acres Of Pristinely Maintained Property Are Ideal For Enjoying Nature Or The Many Amenities Westgate Square Has To Offer, Including A Pool, Playground And Tennis Courts. Plenty Of Shopping, Dining And Public Transportation Nearby.
Rooms Sizes
Kitchen:
14x15 Second
Dining Room:
19x9 First
Living Room:
19x5 First
Family Room:
n/a
Den:
19x9 Second
Bedroom 1:
12x27 Second
Bedroom 2:
10x15 Second
Bedroom 3:
n/a
Bedroom 4:
n/a
Room Levels
Basement:
Storage Room, Utility Room
Ground:
n/a
Level 1:
Dining Room, Foyer, Kitchen, Laundry Room, Living Room, Powder Room
Level 2:
2 Bedrooms, Bath Main, Bath(s) Other, Den
Level 3:
n/a
Level Other:
n/a
Room Features
Kitchen:
Eat-In Kitchen, Pantry
Dining Room:
Formal Dining Room
Master Bedroom:
Full Bath
Bath:
Stall Shower
Interior Features
Square Foot:
n/a
Year Renovated:
n/a
Basement:
Yes - Unfinished
Full Baths:
2
Half Baths:
1
Appliances:
Carbon Monoxide Detector, Dishwasher, Disposal, Dryer, Microwave Oven, Range/Oven-Gas, Refrigerator, Sump Pump, Washer
Flooring:
Carpeting, Tile
Fireplaces:
1
Fireplace:
Living Room
Interior:
Blinds,CODetect,FireExtg,CeilHigh,SmokeDet,StallShw,TubShowr,WndwTret
Exterior Features
Garage Space:
1-Car
Garage:
Assigned, Attached Garage
Driveway:
Assigned
Roof:
Asphalt Shingle
Exterior:
Brick, Wood Shingle
Swimming Pool:
Yes
Pool:
Association Pool
Utilities
Heating System:
1Unit,ForcedHA,Humidifr
Heating Source:
Gas-Natural
Cooling:
1 Unit, Ceiling Fan, Central Air
Water Heater:
Gas
Water:
Public Water
Sewer:
Public Sewer
Services:
n/a
Lot Features
Acres:
0.00
Lot Dimensions:
n/a
Lot Features:
n/a
School Information
Elementary:
M.L.KING
Middle:
J.ADAMS
High School:
J.P.STEVEN
Community Information
County:
Middlesex
Town:
Edison Twp.
Neighborhood:
Westgate Square
Application Fee:
n/a
Association Fee:
$407 - Monthly
Fee Includes:
Maintenance-Common Area, Maintenance-Exterior, Snow Removal, Trash Collection
Amenities:
Jogging/Biking Path, Playground, Pool-Outdoor, Tennis Courts
Pets:
Yes
Financial Considerations
List Price:
$540,000
Tax Amount:
$9,033
Land Assessment:
$75,000
Build. Assessment:
$83,400
Total Assessment:
$158,400
Tax Rate:
5.70
Tax Year:
2023
Ownership Type:
Condominium
Listing Information
MLS ID:
3897998
List Date:
04-24-2024
Days On Market:
9
Listing Broker:
KELLER WILLIAMS TOWNE SQUARE REAL
Listing Agent:
Michele Klug




















Request More Information
Shawn and Diane Fox
RE/MAX American Dream
3108 Route 10 West
Denville, NJ 07834
Call: (973) 277-7853
Web: GlenmontCommons.com

