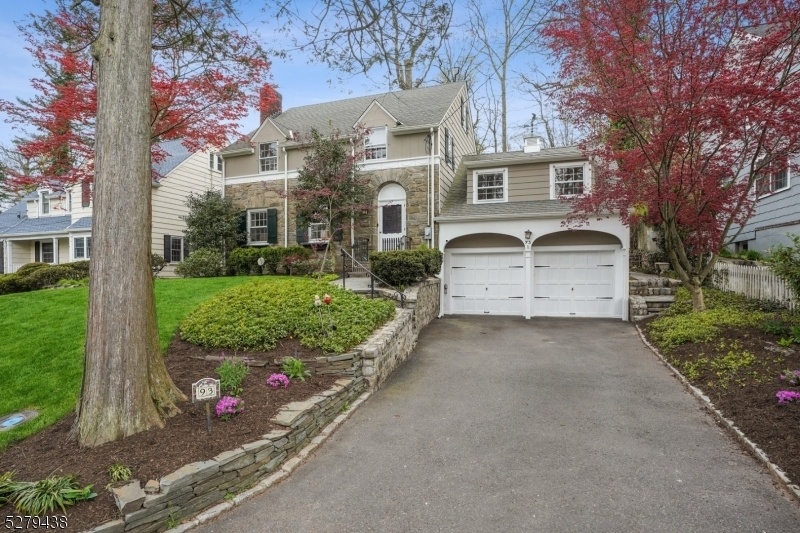93 Oakview Ter
Millburn Twp, NJ 07078






























Price: $1,450,000
GSMLS: 3897838Type: Single Family
Style: Colonial
Beds: 4
Baths: 2 Full & 1 Half
Garage: 2-Car
Year Built: 1934
Acres: 0.15
Property Tax: $18,752
Description
Nestled In The Welcoming Glenwood Neighborhood Alongside The Serene Cora Hartshorn Arboretum And Mere Steps Away From The Short Hills Train Station, This Charming 4-bedroom, 2.1-bathroom Colonial Home Epitomizes Tranquility And Convenience. Recently Freshly Painted, Updated And Move-in Ready, It Offers An Effortless Floor Plan With A Cozy Fireplace-adorned Living Room, A Formal Dining Room, And A Bright Office/den. The Renovated Eat-in Kitchen Seamlessly Extends To A Patio, Gardens, And Yard. Featuring A Spacious Master Suite With A Master Bath And Walk-in Closet, This Home Also Includes A Lower Level With A Finished Recreation Room, Laundry Facilities, Storage Space, And A 2-car Attached Garage. Enhanced By Beautiful Wood Floors Throughout And Central Air Conditioning, It Boasts Irresistible Curb Appeal. Situated Within Walking Distance To Top-rated Millburn Schools, Including Glenwood Elementary, As Well As Downtown Amenities And Transportation Hubs For An Easy Commute To Hoboken And Nyc, This Property Offers The Epitome Of Modern Living Convenience.
Rooms Sizes
Kitchen:
16x18 First
Dining Room:
13x13 First
Living Room:
21x14 First
Family Room:
n/a
Den:
8x13 First
Bedroom 1:
14x15 Second
Bedroom 2:
12x15
Bedroom 3:
11x13 Second
Bedroom 4:
18x19 First
Room Levels
Basement:
Laundry Room, Outside Entrance, Rec Room, Storage Room, Utility Room, Walkout
Ground:
n/a
Level 1:
1 Bedroom, Breakfast Room, Dining Room, Foyer, Kitchen, Living Room, Powder Room, Sunroom
Level 2:
3 Bedrooms, Bath Main, Bath(s) Other
Level 3:
Attic
Level Other:
n/a
Room Features
Kitchen:
Eat-In Kitchen, Separate Dining Area
Dining Room:
Formal Dining Room
Master Bedroom:
Full Bath, Walk-In Closet
Bath:
Stall Shower
Interior Features
Square Foot:
n/a
Year Renovated:
2024
Basement:
Yes - Finished, Walkout
Full Baths:
2
Half Baths:
1
Appliances:
Carbon Monoxide Detector, Dishwasher, Dryer, Kitchen Exhaust Fan, Range/Oven-Gas, Self Cleaning Oven, Washer
Flooring:
Carpeting, Marble, Tile, Wood
Fireplaces:
1
Fireplace:
Living Room, See Remarks
Interior:
Carbon Monoxide Detector, Fire Extinguisher, Shades, Smoke Detector, Window Treatments
Exterior Features
Garage Space:
2-Car
Garage:
Attached Garage, Garage Door Opener, Oversize Garage
Driveway:
2 Car Width, Additional Parking, Blacktop, Paver Block
Roof:
Asphalt Shingle
Exterior:
Stone, Wood Shingle
Swimming Pool:
n/a
Pool:
n/a
Utilities
Heating System:
1 Unit, Baseboard - Electric, Multi-Zone, Radiators - Steam
Heating Source:
Gas-Natural
Cooling:
1 Unit, Central Air, House Exhaust Fan
Water Heater:
Gas
Water:
Public Water, Water Charge Extra
Sewer:
Public Sewer, Sewer Charge Extra
Services:
Cable TV Available, Fiber Optic Available, Garbage Included
Lot Features
Acres:
0.15
Lot Dimensions:
62X100
Lot Features:
Cul-De-Sac, Wooded Lot
School Information
Elementary:
GLENWOOD
Middle:
MILLBURN
High School:
MILLBURN
Community Information
County:
Essex
Town:
Millburn Twp.
Neighborhood:
Glenwood
Application Fee:
n/a
Association Fee:
n/a
Fee Includes:
n/a
Amenities:
n/a
Pets:
Yes
Financial Considerations
List Price:
$1,450,000
Tax Amount:
$18,752
Land Assessment:
$624,800
Build. Assessment:
$333,900
Total Assessment:
$958,700
Tax Rate:
1.96
Tax Year:
2023
Ownership Type:
Fee Simple
Listing Information
MLS ID:
3897838
List Date:
04-24-2024
Days On Market:
9
Listing Broker:
REALMART REALTY
Listing Agent:
Kelly Ju






























Request More Information
Shawn and Diane Fox
RE/MAX American Dream
3108 Route 10 West
Denville, NJ 07834
Call: (973) 277-7853
Web: GlenmontCommons.com

