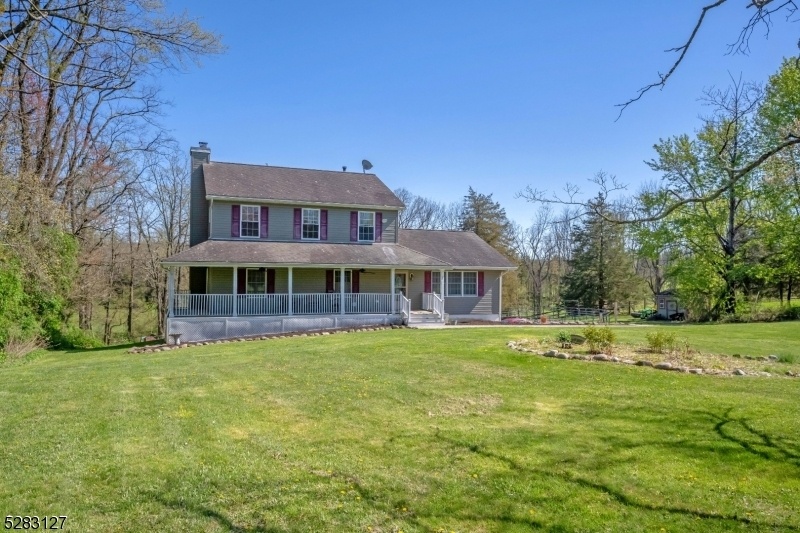132 N Locust Lake Rd
Hope Twp, NJ 07825













































Price: $575,000
GSMLS: 3897814Type: Single Family
Style: Colonial
Beds: 4
Baths: 2 Full & 1 Half
Garage: 2-Car
Year Built: 1976
Acres: 4.34
Property Tax: $11,763
Description
Nestled On A Serene Plot Of Land Spanning 4+ Acres, This Charming Colonial Harmoniously Blends Timeless Elegance With Rural Allure. Framed By Lush Greenery And Picturesque Scenery, This Property Promises An Idyllic Retreat From The Hustle And Bustle Of Everyday Life. Stepping Through The Front Door, You're Greeted By A Warm And Welcoming Ambiance That Pervades Every Corner Of This Home. The Living Room Is Spacious With Hardwood Floors And A Pellet Stove. Adjacent, The Formal Dining Room Exudes Sophistication, Offering An Elegant Setting For Hosting Dinner Parties And Celebrations.the Heart Of The Home Lies In The Well-appointed Kitchen With Access To The Deck That Provides A Delightful Spot To Savor Morning Coffee While Soaking In Views Of The Surrounding Landscape. Upstairs, The Generous Primary Suite Offers A Peaceful Sanctuary. Two Additional Bedrooms Upstairs Offer Comfort And Versatility, Accommodating Household Members Or Guests With Ease. Two More Additional Bedrooms Can Be Found On The First Floor. One Is Currently Being Used As An Office. Outside, The Expansive Grounds Unfold Like A Private Sanctuary, Offering Endless Possibilities For Outdoor Enjoyment. A Two Stall Horse Barn Stands As A Testament To The Property's Equestrian Potential, Providing Ample Space For Stabling Beloved Equine Companions Or Indulging In Rural Pursuits. Whether You're Tending To The Garden Or Enjoying Dining On The Deck, This Outdoor Haven Invites You To Embrace The Beauty Of Country Living!
Rooms Sizes
Kitchen:
14x12 First
Dining Room:
13x11 First
Living Room:
24x14 First
Family Room:
22x20 Basement
Den:
13x13 First
Bedroom 1:
17x12 Second
Bedroom 2:
15x12 Second
Bedroom 3:
13x12 Second
Bedroom 4:
n/a
Room Levels
Basement:
Family Room, Powder Room, Walkout
Ground:
n/a
Level 1:
2 Bedrooms, Bath(s) Other, Den, Dining Room, Kitchen, Laundry Room, Living Room, Office, Pantry, Porch
Level 2:
3 Bedrooms, Bath Main
Level 3:
n/a
Level Other:
n/a
Room Features
Kitchen:
Center Island, Separate Dining Area
Dining Room:
Formal Dining Room
Master Bedroom:
Full Bath
Bath:
Soaking Tub, Stall Shower
Interior Features
Square Foot:
n/a
Year Renovated:
2003
Basement:
Yes - Finished, Full, Walkout
Full Baths:
2
Half Baths:
1
Appliances:
Carbon Monoxide Detector, Dishwasher, Dryer, Generator-Hookup, Kitchen Exhaust Fan, Range/Oven-Gas, Refrigerator, Washer, Water Softener-Own
Flooring:
Carpeting, Tile, Vinyl-Linoleum, Wood
Fireplaces:
2
Fireplace:
Family Room, Living Room, Pellet Stove, Wood Burning
Interior:
Bar-Wet, Blinds, Carbon Monoxide Detector, Fire Extinguisher, Smoke Detector
Exterior Features
Garage Space:
2-Car
Garage:
Attached Garage
Driveway:
1 Car Width, 2 Car Width, Additional Parking
Roof:
Asphalt Shingle
Exterior:
Vinyl Siding
Swimming Pool:
No
Pool:
n/a
Utilities
Heating System:
1 Unit, Baseboard - Hotwater, Multi-Zone
Heating Source:
OilAbIn
Cooling:
1 Unit, Central Air
Water Heater:
n/a
Water:
Well
Sewer:
Septic
Services:
n/a
Lot Features
Acres:
4.34
Lot Dimensions:
n/a
Lot Features:
Cul-De-Sac, Open Lot, Wooded Lot
School Information
Elementary:
HOPE TWP
Middle:
HOPE TWP
High School:
BELVIDERE
Community Information
County:
Warren
Town:
Hope Twp.
Neighborhood:
n/a
Application Fee:
n/a
Association Fee:
n/a
Fee Includes:
n/a
Amenities:
n/a
Pets:
n/a
Financial Considerations
List Price:
$575,000
Tax Amount:
$11,763
Land Assessment:
$59,400
Build. Assessment:
$308,900
Total Assessment:
$368,300
Tax Rate:
3.19
Tax Year:
2023
Ownership Type:
Fee Simple
Listing Information
MLS ID:
3897814
List Date:
04-23-2024
Days On Market:
12
Listing Broker:
RE/MAX TOWN & VALLEY
Listing Agent:
Lauren H. Dent













































Request More Information
Shawn and Diane Fox
RE/MAX American Dream
3108 Route 10 West
Denville, NJ 07834
Call: (973) 277-7853
Web: GlenmontCommons.com

