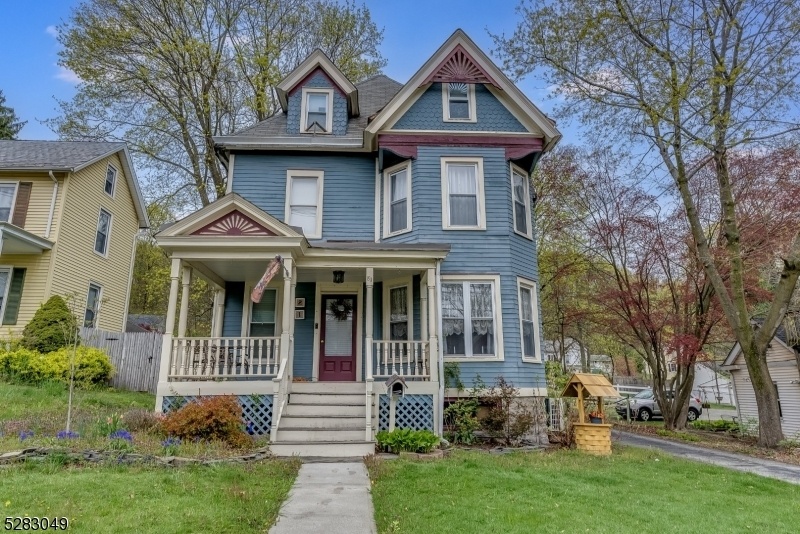81 High St
Newton Town, NJ 07860
























Price: $375,000
GSMLS: 3897560Type: Single Family
Style: Colonial
Beds: 5
Baths: 2 Full & 1 Half
Garage: 1-Car
Year Built: 1890
Acres: 0.18
Property Tax: $7,275
Description
Welcome To Historic Newton! This Stunning 5-bedroom, 2 1/2-bathroom Victorian Home Seamlessly Blends Classic Charm With Modern Elegance. Enjoy Sitting On Your Open Front Porch And Enjoy Lemonade Or A Good Book. Inside You Fall In Love With The Beautifully Renovated Kitchen Featuring Granite Countertops, A Tiled Backsplash, Stainless Steel Appliances, And A Charming Cut-through To The Dining Area, Perfect For Passing Dishes And Chatting While Cooking. Features Like Original Hardwood Floors, Intricate Moldings, And An Original Staircase And Banister Showcase The Home's Timeless Character. And With Modern Updates Like Central Air Conditioning And Natural Gas You'll Stay Comfortable Year-round. All Of The Bedrooms Are Generously Sized, With The Primary Bedroom Occupying The Entire Third Floor, Offering A Private Retreat With A Walk-in Closet And Full Bath. And To Add To The Practicality Of The Home Is A Huge Laundry/mudroom Just Inside The Back Door, Complete With A Cozy Fireplace. It Would Make A Perfect Home Office Space As Well!! The Unfinished Basement Offers Plenty Of Storage In Addition To The Detached Garage. Newton Offers Free Full Day Preschool, Free Town Pool Membership, Multiple Playgrounds And Parks And Public Utilities. A Quick Walk Brings You To Downtown Newton Restaurants And Shops And A Local Grocer. Plus, A Five-minute Drive Brings You To Big Box Stores, Major Grocery, Home Improvement Stores And The Newly Opened Starbucks, Chipotle And Panera.
Rooms Sizes
Kitchen:
First
Dining Room:
First
Living Room:
First
Family Room:
n/a
Den:
n/a
Bedroom 1:
Third
Bedroom 2:
Second
Bedroom 3:
Second
Bedroom 4:
Second
Room Levels
Basement:
n/a
Ground:
n/a
Level 1:
n/a
Level 2:
n/a
Level 3:
n/a
Level Other:
n/a
Room Features
Kitchen:
Country Kitchen, Galley Type
Dining Room:
n/a
Master Bedroom:
Full Bath, Other Room, Walk-In Closet
Bath:
n/a
Interior Features
Square Foot:
n/a
Year Renovated:
n/a
Basement:
Yes - Unfinished
Full Baths:
2
Half Baths:
1
Appliances:
Carbon Monoxide Detector, Dishwasher, Microwave Oven, Range/Oven-Electric
Flooring:
Carpeting, Laminate, Tile, Wood
Fireplaces:
1
Fireplace:
See Remarks
Interior:
Carbon Monoxide Detector, Fire Extinguisher, Smoke Detector
Exterior Features
Garage Space:
1-Car
Garage:
Detached Garage
Driveway:
Blacktop, Driveway-Exclusive
Roof:
Asphalt Shingle
Exterior:
Wood
Swimming Pool:
n/a
Pool:
n/a
Utilities
Heating System:
Baseboard - Hotwater
Heating Source:
Gas-Natural
Cooling:
Central Air
Water Heater:
Gas
Water:
Public Water
Sewer:
Public Sewer
Services:
n/a
Lot Features
Acres:
0.18
Lot Dimensions:
n/a
Lot Features:
n/a
School Information
Elementary:
MERRIAM AV
Middle:
HALSTED ST
High School:
NEWTON
Community Information
County:
Sussex
Town:
Newton Town
Neighborhood:
n/a
Application Fee:
n/a
Association Fee:
n/a
Fee Includes:
n/a
Amenities:
n/a
Pets:
n/a
Financial Considerations
List Price:
$375,000
Tax Amount:
$7,275
Land Assessment:
$50,200
Build. Assessment:
$111,700
Total Assessment:
$161,900
Tax Rate:
4.49
Tax Year:
2023
Ownership Type:
Fee Simple
Listing Information
MLS ID:
3897560
List Date:
04-22-2024
Days On Market:
11
Listing Broker:
EXP REALTY, LLC
Listing Agent:
Rachel Bucci
























Request More Information
Shawn and Diane Fox
RE/MAX American Dream
3108 Route 10 West
Denville, NJ 07834
Call: (973) 277-7853
Web: GlenmontCommons.com

