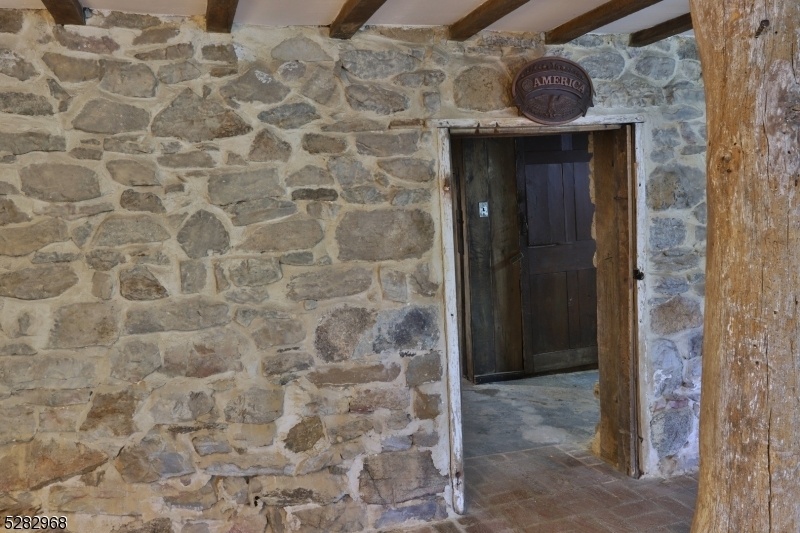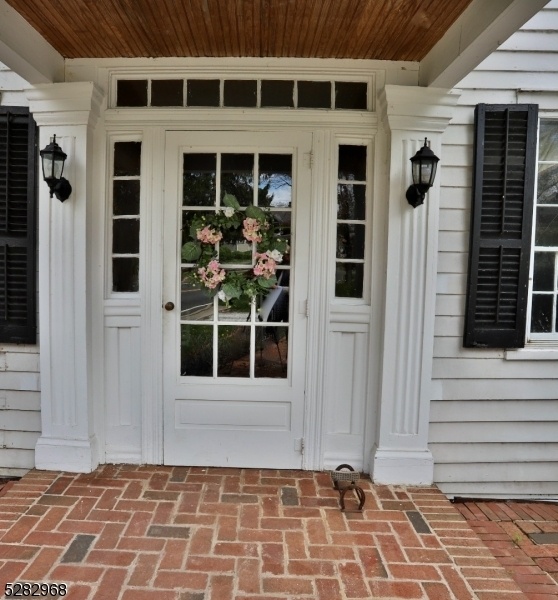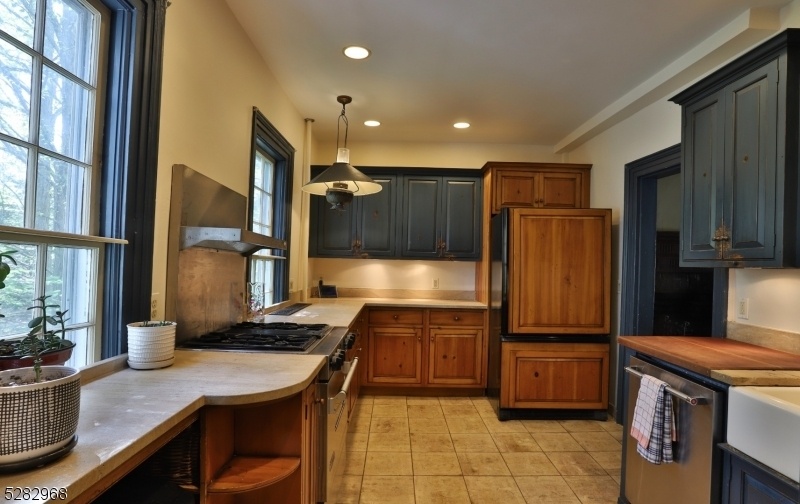55 Main St
Califon Boro, NJ 07830




























Price: $650,000
GSMLS: 3897500Type: Single Family
Style: Colonial
Beds: 3
Baths: 1 Full & 1 Half
Garage: 1-Car
Year Built: 1760
Acres: 1.32
Property Tax: $18,191
Description
A True Historic C1760 Center Hall Colonial Perched Above The Raritan River Awaits. Located In Charming Califon, An Idyllic And Pastoral Borough Of Hunterdon County. The Home Greets You With Wide Plank Hardwood Flooring At The Door And Throughout (both Pumpkin Pine & Chestnut). Be Enchanted With Thoughts Of Cozy Days Spent By Fireplaces On Each Of The Three Floors. Owners Actively Used 4 Of The 7 And They Being Conveyed "as Is". The Built-in Library/den Is Roomy Enough For A Grand Piano. A Sunny Kitchen Leads To A Large Dining Room That Offers Access To The Rocking Chair Side Porch Where Tales Of Large River Fish May Have Been Told While Sipping Tea. Jersey Winder Stairs Will Take You To The Basement And A Regular Set Up To The Three Large Bedrooms. You Will Be Surprised To Find A Walk-in Closet And A Bonus Sitting Room In The Master. Delight In The Victorian Breakfast Porch And The Green House Below.both A 1 Car Garage And A Reproduction 2 Story Saltbox Barn Are On Property For Storage/hobbies. The Patio With A Babbling Water Feature Will Be A Favorite Shady Al Fresco Spot. Don't Miss The Lower Garden Or The Carriage Stone Below. Owners State They Have Never Had Flood Insurance Nor Water In The Barn.please Be Mindful Of The Historic Construction And Watch Your Head And Step. Celebrate The 250th Anniversary Of The Signing Of The Declaration Of Independence (2026) In A Home That Predates It. Furnace New12/2023 Heirloom Plants Are Blooming...come See The Forget Me Nots.
Rooms Sizes
Kitchen:
14x9 First
Dining Room:
19x14 First
Living Room:
17x14 First
Family Room:
19x18 Basement
Den:
17x14 First
Bedroom 1:
29x15 Second
Bedroom 2:
16x14 Second
Bedroom 3:
16x14 Second
Bedroom 4:
n/a
Room Levels
Basement:
Family Room, Laundry Room, Office, Storage Room, Utility Room, Walkout
Ground:
n/a
Level 1:
Bath(s) Other, Den, Dining Room, Foyer, Kitchen, Library, Living Room, Porch
Level 2:
3Bedroom,BathMain,SittngRm
Level 3:
n/a
Level Other:
n/a
Room Features
Kitchen:
Galley Type, Separate Dining Area
Dining Room:
Formal Dining Room
Master Bedroom:
Fireplace, Walk-In Closet
Bath:
n/a
Interior Features
Square Foot:
n/a
Year Renovated:
n/a
Basement:
Yes - Finished, Walkout
Full Baths:
1
Half Baths:
1
Appliances:
Carbon Monoxide Detector, Dishwasher, Dryer, Range/Oven-Gas, Refrigerator, Washer
Flooring:
Tile, Wood
Fireplaces:
7
Fireplace:
Bedroom 1, Bedroom 2, Bedroom 3, Dining Room, Library, See Remarks
Interior:
CeilBeam,Blinds,CODetect,FireExtg,SmokeDet,TubShowr,WlkInCls,WndwTret
Exterior Features
Garage Space:
1-Car
Garage:
Detached Garage, Garage Door Opener
Driveway:
Additional Parking, Circular, Crushed Stone
Roof:
Slate
Exterior:
Clapboard, Wood
Swimming Pool:
No
Pool:
n/a
Utilities
Heating System:
1 Unit, Radiators - Hot Water
Heating Source:
Gas-Natural
Cooling:
None
Water Heater:
n/a
Water:
Public Water
Sewer:
Septic
Services:
Cable TV Available, Garbage Extra Charge
Lot Features
Acres:
1.32
Lot Dimensions:
n/a
Lot Features:
Open Lot, Wooded Lot
School Information
Elementary:
CALIFON
Middle:
CALIFON
High School:
VOORHEES
Community Information
County:
Hunterdon
Town:
Califon Boro
Neighborhood:
n/a
Application Fee:
n/a
Association Fee:
n/a
Fee Includes:
n/a
Amenities:
n/a
Pets:
Yes
Financial Considerations
List Price:
$650,000
Tax Amount:
$18,191
Land Assessment:
$144,800
Build. Assessment:
$350,600
Total Assessment:
$495,400
Tax Rate:
3.67
Tax Year:
2023
Ownership Type:
Fee Simple
Listing Information
MLS ID:
3897500
List Date:
04-22-2024
Days On Market:
0
Listing Broker:
BHHS FOX & ROACH
Listing Agent:
Amy Roth




























Request More Information
Shawn and Diane Fox
RE/MAX American Dream
3108 Route 10 West
Denville, NJ 07834
Call: (973) 277-7853
Web: GlenmontCommons.com

