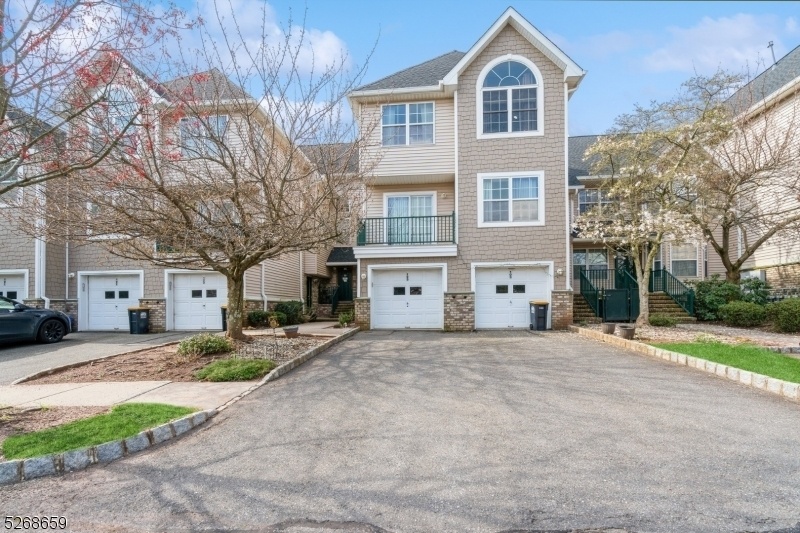123 Rip Van Dam Ct
Montgomery Twp, NJ 08502




























Price: $550,000
GSMLS: 3895770Type: Condo/Townhouse/Co-op
Style: Multi Floor Unit
Beds: 2
Baths: 2 Full & 1 Half
Garage: 1-Car
Year Built: 2002
Acres: 0.00
Property Tax: $10,354
Description
All Highest And Best Offers Due By 5pm 4/23/24. No Escalation Clauses, Or Letters. A Meticulously Maintained 2-bedroom, 2.5-bathroom Home With A Loft And Basement And One Car Garage. This Smartly Designed Residence Boasts A Beautifully Updated Kitchen (2015) Featuring Quartz Countertops, New Cabinets And Tiled Flooring, Updated Baths (2015), Elevating The Living Experience To A New Level Of Sophistication. Upon Entering, You Are Greeted By A Well-appointed Living Space That Seamlessly Flows Into The Kitchen And Dining Area, Creating An Inviting Atmosphere For Entertaining. The Loft, Which Can Be Converted Into A Third Bedroom, Offers Versatility To Accommodate Your Lifestyle. The Primary Bedroom Is A Tranquil Retreat With En-suite Bathroom With Soaking Tub And Stall Shower, Providing A Private Oasis Within The Home. Conveniently Located Close To Shopping And Downtown Princeton, This Residence Offers Access To Everyday Amenities And The Vibrant Energy Of The Surrounding Area. The Highly Rated Montgomery Twp. School District Further Enhances The Appeal Of This Home, Providing An Excellent Educational Environment For Residents.123 Rip Van Dam Court Presents An Opportunity To Embrace A Lifestyle Of Comfort And Convenience. With Its Impeccable Updates And Prime Location, This Residence Is A Testament To Refined Living. Don't Miss The Chance To Make This Sophisticated Home Yours And Experience The Best Of Belle Mead Living. New A/c (2018) New Furnace (2020)
Rooms Sizes
Kitchen:
17x10 First
Dining Room:
11x10 First
Living Room:
18x12 First
Family Room:
n/a
Den:
n/a
Bedroom 1:
15x12 Second
Bedroom 2:
12x10 Second
Bedroom 3:
n/a
Bedroom 4:
n/a
Room Levels
Basement:
n/a
Ground:
Foyer,GarEnter,OutEntrn
Level 1:
Dining Room, Kitchen, Living Room, Powder Room, Storage Room
Level 2:
2 Bedrooms, Bath Main, Bath(s) Other
Level 3:
Loft
Level Other:
n/a
Room Features
Kitchen:
Country Kitchen
Dining Room:
n/a
Master Bedroom:
Full Bath, Walk-In Closet
Bath:
Soaking Tub, Stall Shower
Interior Features
Square Foot:
2,214
Year Renovated:
n/a
Basement:
Yes - Unfinished
Full Baths:
2
Half Baths:
1
Appliances:
Carbon Monoxide Detector, Dishwasher, Dryer, Range/Oven-Gas, Refrigerator, Washer
Flooring:
Laminate, Tile
Fireplaces:
No
Fireplace:
n/a
Interior:
Blinds,CODetect,FireExtg,CeilHigh,SmokeDet,StallTub,WlkInCls
Exterior Features
Garage Space:
1-Car
Garage:
Attached Garage, Garage Door Opener
Driveway:
Blacktop
Roof:
Asphalt Shingle
Exterior:
Vinyl Siding
Swimming Pool:
Yes
Pool:
Association Pool
Utilities
Heating System:
1 Unit, Forced Hot Air
Heating Source:
Gas-Natural
Cooling:
1 Unit, Ceiling Fan, Central Air
Water Heater:
Gas
Water:
Public Water
Sewer:
Public Sewer
Services:
Cable TV Available, Garbage Included
Lot Features
Acres:
0.00
Lot Dimensions:
n/a
Lot Features:
n/a
School Information
Elementary:
ORCHARD
Middle:
MONTGOMERY
High School:
MONTGOMERY
Community Information
County:
Somerset
Town:
Montgomery Twp.
Neighborhood:
Pike Run Woods
Application Fee:
n/a
Association Fee:
$372 - Monthly
Fee Includes:
Maintenance-Common Area
Amenities:
Exercise,MulSport,PoolOtdr,Tennis
Pets:
Yes
Financial Considerations
List Price:
$550,000
Tax Amount:
$10,354
Land Assessment:
$79,000
Build. Assessment:
$223,500
Total Assessment:
$302,500
Tax Rate:
3.42
Tax Year:
2023
Ownership Type:
Condominium
Listing Information
MLS ID:
3895770
List Date:
04-09-2024
Days On Market:
21
Listing Broker:
COMPASS NEW JERSEY LLC
Listing Agent:
Kathleen Milano




























Request More Information
Shawn and Diane Fox
RE/MAX American Dream
3108 Route 10 West
Denville, NJ 07834
Call: (973) 277-7853
Web: GlenmontCommons.com

