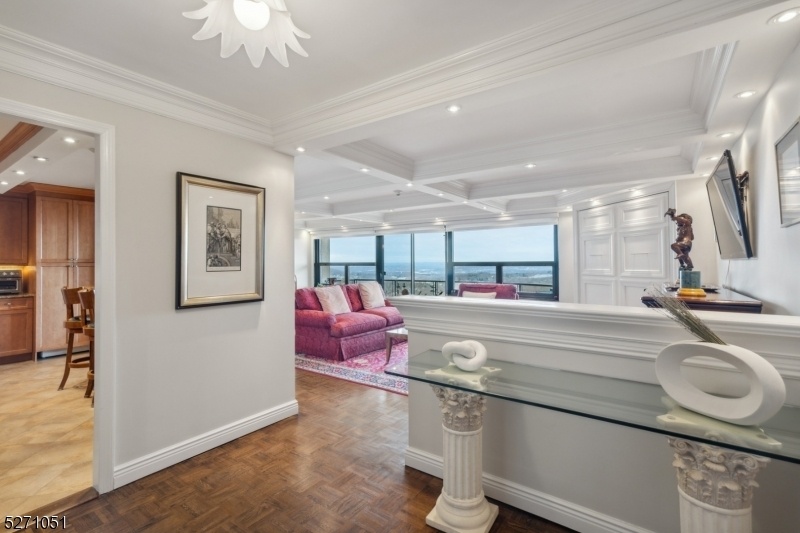2 Claridge Dr, 11ge
Verona Twp, NJ 07044








































Price: $549,000
GSMLS: 3893619Type: Condo/Townhouse/Co-op
Style: Hi-Rise
Beds: 1
Baths: 1 Full & 1 Half
Garage: 1-Car
Year Built: 1974
Acres: 0.00
Property Tax: $6,809
Description
Close To Montclair, And Nyc Transportation. Luxury High Rise Living Unique Large One Bedroom Unit With Northeast Views On The 11th Floor Of The East Side Of The Building. Condo Was Renovated With Coffered Ceilings, Special Lighting, And Custom Built-ins Including A Murphy Bed Unit Hidden In Plain Sight! Open And Spacious Living Room And Dining Room With Balcony Overlooking The Mountains And Cedar Grove Reservoir. The Kitchen Is Open With Breakfast Bar Seating And Has Stainless Steel Appliances. The Updated Guest Powder Room Is Situated Between 2 Sets Of Customized Double Closets. Wood Parquet Floors Beautifully Stained Follow Throughout The Unit To The Updated Custom Primary Ensuite Which Has A Renovated Full Bath With Dressing Area, Two Customized Walk-in Closets, And Extra Closet Spaces. Amenities Include: Full Indoor Gym With Sauna And Showers. Olympic-sized Heated Pool In A Resort Setting, Includes Patio Area With Tables And Seating. Separate Picnic Area With Outdoor Barbeque Grills. Putting Green And Mixed Use Tennis Court. Valet Parking. 24/7 Concierge Services. Monitored, Secure Package Room Receives All Package Deliveries. Indoor Card Room And Party Room For Events With Back Kitchen. Full Building Generator To Power All 336 Apts. And Common Area Installed In 2018. Maintenance Fee Includes Heat, Water, Ac, Electric & All Amenities. Parking Fee Is Additional. There Is A One-time Contribution To The Capital Fund At Closing.
Rooms Sizes
Kitchen:
16x7 First
Dining Room:
First
Living Room:
28x16 First
Family Room:
n/a
Den:
n/a
Bedroom 1:
19x18 First
Bedroom 2:
n/a
Bedroom 3:
n/a
Bedroom 4:
n/a
Room Levels
Basement:
n/a
Ground:
n/a
Level 1:
1Bedroom,BathMain,Kitchen,LivDinRm,PowderRm
Level 2:
n/a
Level 3:
n/a
Level Other:
n/a
Room Features
Kitchen:
Breakfast Bar, Eat-In Kitchen
Dining Room:
Living/Dining Combo
Master Bedroom:
Full Bath, Walk-In Closet
Bath:
Tub Shower
Interior Features
Square Foot:
n/a
Year Renovated:
n/a
Basement:
No
Full Baths:
1
Half Baths:
1
Appliances:
Carbon Monoxide Detector, Dishwasher, Dryer, Microwave Oven, Range/Oven-Electric, Refrigerator, Washer
Flooring:
Tile, Wood
Fireplaces:
No
Fireplace:
n/a
Interior:
CODetect,Elevator,AlrmFire,FireExtg,SmokeDet,TubShowr,WlkInCls
Exterior Features
Garage Space:
1-Car
Garage:
Garage Parking, On Site, See Remarks
Driveway:
Circular, Common, Parking Lot-Shared, See Remarks
Roof:
Flat
Exterior:
Stucco
Swimming Pool:
Yes
Pool:
Association Pool
Utilities
Heating System:
Forced Hot Air, Multi-Zone
Heating Source:
Electric
Cooling:
Central Air, Multi-Zone Cooling
Water Heater:
See Remarks
Water:
Public Water
Sewer:
Public Sewer
Services:
Cable TV, Fiber Optic, Garbage Included
Lot Features
Acres:
0.00
Lot Dimensions:
n/a
Lot Features:
Private Road, Wooded Lot
School Information
Elementary:
LANING AVE
Middle:
WHITEHORNE
High School:
VERONA
Community Information
County:
Essex
Town:
Verona Twp.
Neighborhood:
Claridge
Application Fee:
n/a
Association Fee:
$829 - Monthly
Fee Includes:
Electric, Maintenance-Common Area, Maintenance-Exterior, Sewer Fees, Snow Removal, Trash Collection, Water Fees
Amenities:
Elevator,Exercise,MulSport,PoolOtdr,Sauna,Storage,Tennis
Pets:
No
Financial Considerations
List Price:
$549,000
Tax Amount:
$6,809
Land Assessment:
$70,000
Build. Assessment:
$157,500
Total Assessment:
$227,500
Tax Rate:
2.99
Tax Year:
2022
Ownership Type:
Condominium
Listing Information
MLS ID:
3893619
List Date:
04-01-2024
Days On Market:
28
Listing Broker:
PROMINENT PROPERTIES SIR
Listing Agent:
Maria Rampinelli








































Request More Information
Shawn and Diane Fox
RE/MAX American Dream
3108 Route 10 West
Denville, NJ 07834
Call: (973) 277-7853
Web: GlenmontCommons.com

